Thoughts on major reno floorplans
mihelene
10 years ago
Related Stories
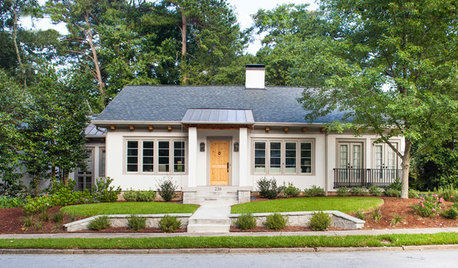
BEFORE AND AFTERSHouzz Tour: A Georgia Foreclosure Gets a Major Overhaul
Gutting and redesigning turn a mishmash 1925 home into a unified haven with better flow
Full Story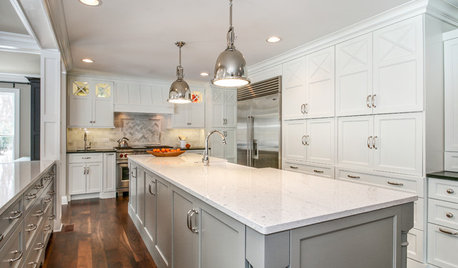
BEFORE AND AFTERSInside Houzz: Ideabooks Propel a Major Chicago Remodel
Communicating redesign wishes was easy for a homeowner with Houzz’s tools at her fingertips
Full Story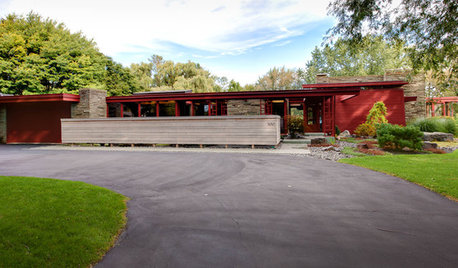
HOUZZ TOURSHouzz Tour: Major Renovations Aid a Usonian Home
Its classic lines got to stay, but this 1950s home's outdated spaces, lack of privacy and structural problems got the boot
Full Story
HOUZZ TOURSHouzz Tour: Major Changes Open Up a Seattle Waterfront Home
Taken down to the shell, this Tudor-Craftsman blend now maximizes island views, flow and outdoor connections
Full Story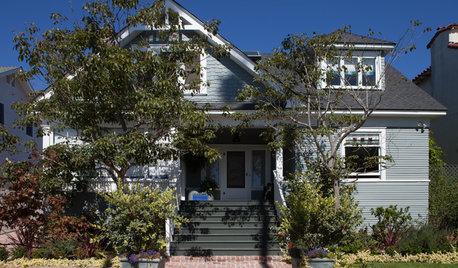
HOUZZ TOURSHouzz Tour: A 1905 Cottage Gets a Major Family Update
Historic Boston meets outdoors Oregon in this expanded California home
Full Story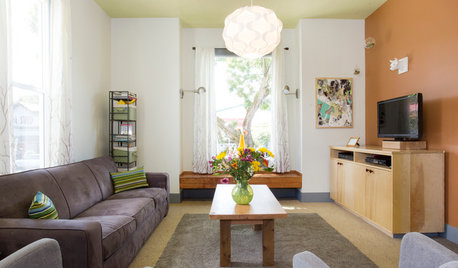
HOUZZ TOURSHouzz Tour: A Portland Bungalow Gets a Major Lift
Raising a whole house allowed 5 extra bedrooms and a walk-out basement — plus a boost in income
Full Story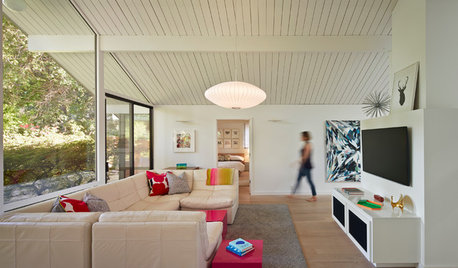
MIDCENTURY HOMESHouzz Tour: An Eichler's Interior Gets a Major Overhaul
Extensive interior work gives a 1973 home in California better flow and a brighter outlook
Full Story
HOUZZ TOURSMy Houzz: Thoughtful Updates to an Outdated 1900s Home
Handmade art and DIY touches bring a modern touch to a classic Boston-area home
Full Story
CRAFTSMAN DESIGNHouzz Tour: Thoughtful Renovation Suits Home's Craftsman Neighborhood
A reconfigured floor plan opens up the downstairs in this Atlanta house, while a new second story adds a private oasis
Full Story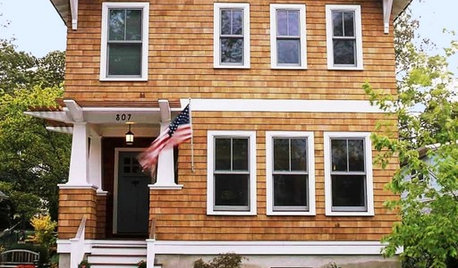
HOUZZ TOURSHouzz Tour: A Modern Take on Arts and Crafts
A love of surfing, proximity to the coast, and major life changes inspire a relaxing and thoughtful design
Full StoryMore Discussions









miheleneOriginal Author
bird_lover6
Related Professionals
Ann Arbor Architects & Building Designers · Auburn Hills Architects & Building Designers · Carnot-Moon Home Builders · Buenaventura Lakes Home Builders · Citrus Heights General Contractors · Conway General Contractors · El Sobrante General Contractors · Forest Hills General Contractors · Greenville General Contractors · Ken Caryl General Contractors · North Lauderdale General Contractors · Overlea General Contractors · Panama City General Contractors · Rancho Santa Margarita General Contractors · Universal City General Contractorsmountmerkel
mountmerkel
kirkhall
mountmerkel
dadereni
lavender_lass
akshars_mom
miheleneOriginal Author
lavender_lass
kirkhall
jennybc