Architect hiring question
spacific
12 years ago
Related Stories
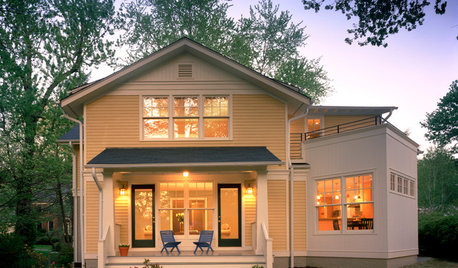
WORKING WITH PROSHow to Hire the Right Architect: Comparing Fees
Learn common fee structures architects use and why you might choose one over another
Full Story
WORKING WITH PROSHow to Hire the Right Architect
Your perfect match is out there. Here’s how to find good candidates — and what to ask at that first interview
Full Story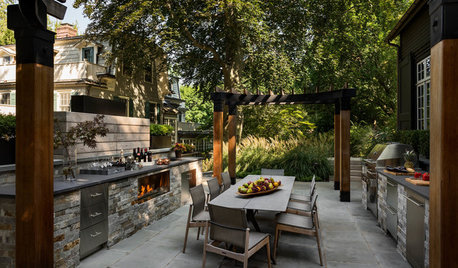
LANDSCAPE DESIGNHow to Hire a Landscape Architect
Find the best fit for your landscaping project with this guide to evaluating and selecting a pro
Full Story
MOVINGHiring a Home Inspector? Ask These 10 Questions
How to make sure the pro who performs your home inspection is properly qualified and insured, so you can protect your big investment
Full Story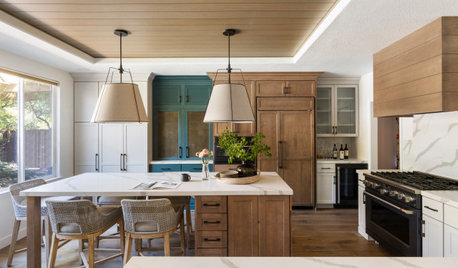
WORKING WITH PROS6 Reasons to Hire a Home Design Professional
Doing a construction project without an architect, a designer or a design-build pro can be a missed opportunity
Full Story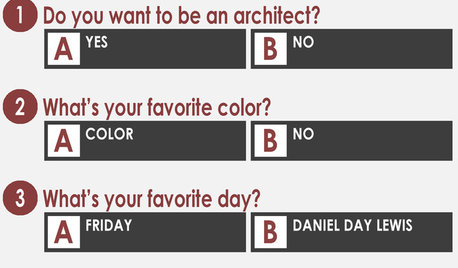
COFFEE WITH AN ARCHITECTA Quiz for Architects in Question
Should you trade in your T-square for a barista tray? Answer a few simple questions to find out
Full Story
LANDSCAPE DESIGNHow to Find and Hire a Great Landscape Contractor
Get your landscape project built on time and on budget by hiring a quality professional
Full Story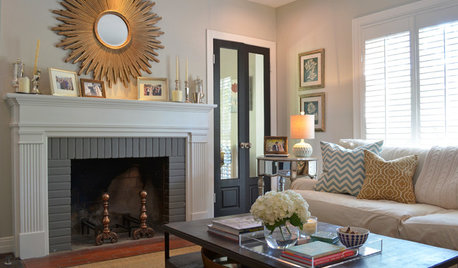
DECORATING GUIDESDecorating 101: Do It Yourself or Hire a Pro?
Learn the advantages and disadvantages of decorating alone and bringing in skilled help
Full Story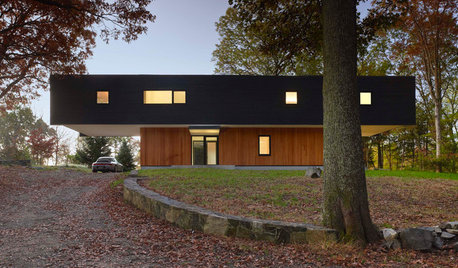
ARCHITECTUREDesign Practice: How to Get Hired
Pro to pro: Strategies for winning a client’s trust and getting work that supports your brand
Full Story
WORKING WITH PROSHow to Hire an Architectural Photographer
Pro to pro: Great project photos can boost business. Get the details on finding the right photographer for your project
Full Story








User
spacificOriginal Author
Related Professionals
Enterprise Architects & Building Designers · Panama City Beach Architects & Building Designers · Bonita Home Builders · Buena Park Home Builders · New Bern General Contractors · Aurora General Contractors · Bound Brook General Contractors · Cape Girardeau General Contractors · Cheney General Contractors · De Luz General Contractors · DeSoto General Contractors · Everett General Contractors · Mentor General Contractors · Saginaw General Contractors · Texas City General ContractorsUser
musings
chrisk327
User
spacificOriginal Author
chrisk327
spacificOriginal Author
bigkahuna
User
shifrbv
User
User
aj33
User