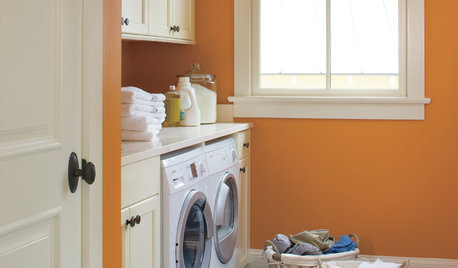Question: Load bearing walls and poured-wall basement
nanj
12 years ago
Related Stories

ARCHITECTURE21 Creative Ways With Load-Bearing Columns
Turn that structural necessity into a design asset by adding storage, creating zones and much more
Full Story
DOORS5 Questions to Ask Before Installing a Barn Door
Find out whether that barn door you love is the right solution for your space
Full Story
MOST POPULAR8 Ways to Add a Load of Color to Your Laundry Room
Give a tedious task a boost by surrounding yourself with a bold, happy hue
Full Story
REMODELING GUIDESHouse Planning: When You Want to Open Up a Space
With a pro's help, you may be able remove a load-bearing wall to turn two small rooms into one bigger one
Full Story
LANDSCAPE DESIGNGarden Walls: Pour On the Style With Concrete
There's no end to what you — make that your contractor — can create using this strong and low-maintenance material
Full Story
ORGANIZINGPre-Storage Checklist: 10 Questions to Ask Yourself Before You Store
Wait, stop. Do you really need to keep that item you’re about to put into storage?
Full Story
GREEN BUILDINGConsidering Concrete Floors? 3 Green-Minded Questions to Ask
Learn what’s in your concrete and about sustainability to make a healthy choice for your home and the earth
Full Story
LAUNDRY ROOMS14 Ways to Lighten Your Summertime Laundry Load
Lessen up on washing and ironing chores, and make laundry time a livelier event, with these tips for summer and beyond
Full Story
REMODELING GUIDESConsidering a Fixer-Upper? 15 Questions to Ask First
Learn about the hidden costs and treasures of older homes to avoid budget surprises and accidentally tossing valuable features
Full Story
MOST POPULAR8 Questions to Ask Yourself Before Meeting With Your Designer
Thinking in advance about how you use your space will get your first design consultation off to its best start
Full Story








User
athensmomof3
Related Professionals
Hillcrest Heights Architects & Building Designers · Holtsville Architects & Building Designers · Keansburg Architects & Building Designers · Katy Home Builders · Converse General Contractors · Franklin General Contractors · Hagerstown General Contractors · Henderson General Contractors · Maple Heights General Contractors · Mashpee General Contractors · Murrysville General Contractors · Newington General Contractors · Post Falls General Contractors · Sterling General Contractors · Sulphur General Contractorsflgargoyle
Epiarch Designs
nanjOriginal Author
User
worthy
nanjOriginal Author
User
bdpeck-charlotte
User
nanjOriginal Author