Is 3 feet floorspace b/t counters in laundry enough??
bridget helm
10 years ago
Related Stories

KITCHEN DESIGNTrending Now: 25 Kitchen Photos Houzzers Can’t Get Enough Of
Use the kitchens that have been added to the most ideabooks in the last few months to inspire your dream project
Full Story
MOST POPULARA Fine Mess: How to Have a Clean-Enough Home Over Summer Break
Don't have an 'I'd rather be cleaning' bumper sticker? To keep your home bearably tidy when the kids are around more, try these strategies
Full Story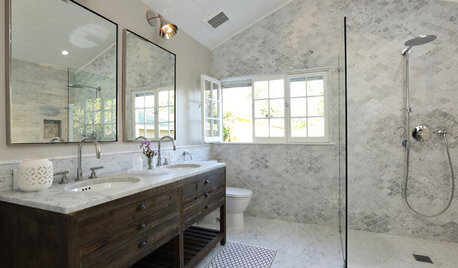
MOST POPULARRoom of the Day: A Dream Bathroom in 90 Square Feet
A master bathroom in an L.A. historic district features modern amenities and timeless details that tie it to past and present
Full Story
MOST POPULARHouzz Tour: Going Off the Grid in 140 Square Feet
WIth $40,000 and a vision of living more simply, a California designer builds her ‘forever’ home — a tiny house on wheels
Full Story
MY HOUZZMy Houzz: Warmth and Style in 350 Square Feet
Lack of space doesn’t deter this San Francisco pair from creating a warm, functional space that’s ideal for entertaining
Full Story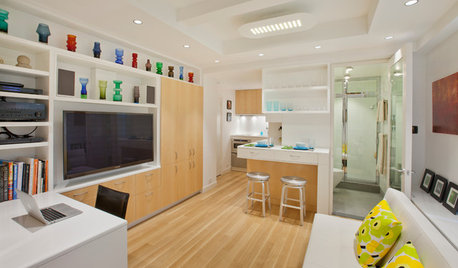
SMALL HOMESHouzz Tour: Ease and Comfort in 340 Square Feet
Careful planning and design tricks create easy access and a pleasing flow in a tiny Manhattan studio
Full Story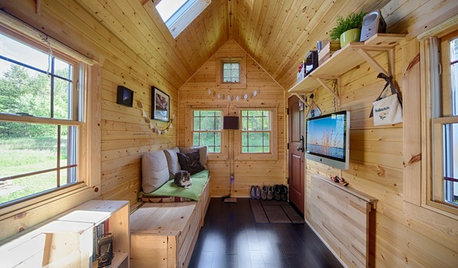
SMALL HOMESHouzz Tour: Sustainable, Comfy Living in 196 Square Feet
Solar panels, ship-inspired features and minimal possessions make this tiny Washington home kind to the earth and cozy for the owners
Full Story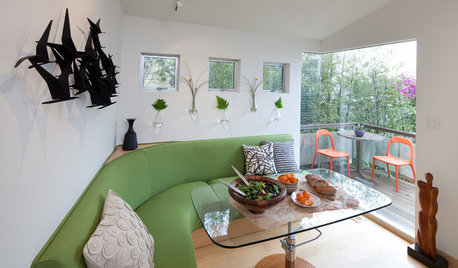
DECORATING GUIDESHouzz Tour: Room for Everything in Just 596 Square Feet
Multipurpose furniture, careful color choices and tucked-away storage let a once-cluttered house breathe
Full Story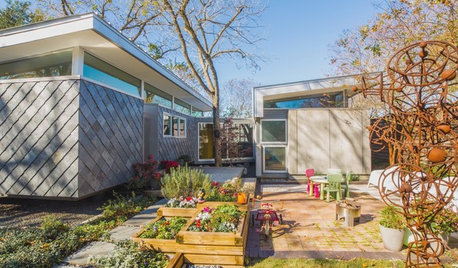
HOUZZ TVHouzz TV: Fun Family Living in 980 Square Feet
In a place known for going big, a family of 4 opts for creative space savers and subtle luxuries instead
Full Story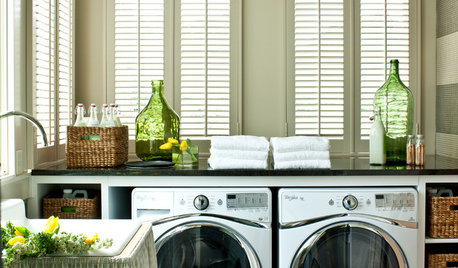
LAUNDRY ROOMSNew This Week: 3 Eye-Catching Laundry Rooms
Just because you have high-tech appliances doesn’t mean your laundry room has to look like something from outer space
Full Story





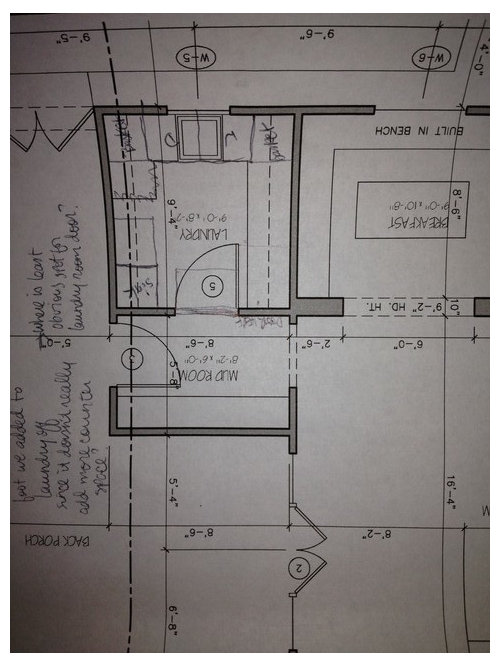




Houseofsticks
kirkhall
Related Professionals
Morganton Architects & Building Designers · Saint James Architects & Building Designers · Seattle Architects & Building Designers · Wauconda Architects & Building Designers · West Jordan Architects & Building Designers · Athens General Contractors · Bremerton General Contractors · Fairview General Contractors · Franklin General Contractors · Havelock General Contractors · San Carlos Park General Contractors · Seabrook General Contractors · University Park General Contractors · Avenal General Contractors · Travilah General Contractorsokpokesfan
bridget helmOriginal Author
Houseofsticks
bridget helmOriginal Author
Houseofsticks
bridget helmOriginal Author
User
bridget helmOriginal Author