opinions on latest floorplan from architect please.
kacee2002
9 years ago
Related Stories

DECORATING GUIDESNo Neutral Ground? Why the Color Camps Are So Opinionated
Can't we all just get along when it comes to color versus neutrals?
Full Story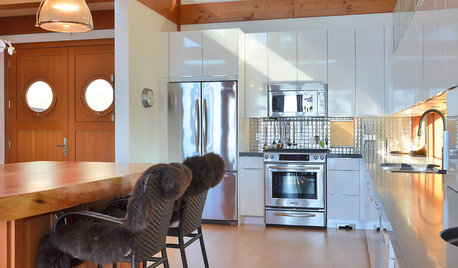
REMODELING GUIDES6 Must-Know Lessons From a Serial Renovator
Get your remodel right the first time, with this insight from an architect who's been there too many times to count
Full Story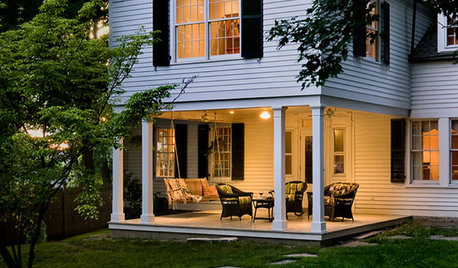
SELLING YOUR HOUSEThe Latest Info on Renovating Your Home to Sell
Pro advice about where to put your remodeling dollars for success in selling your home
Full Story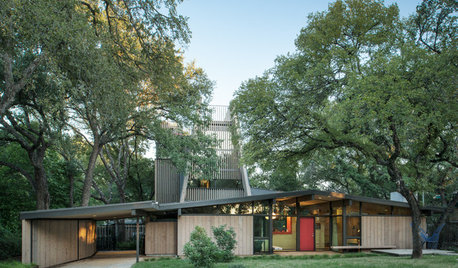
HOUZZ TOURSHouzz Tour: New Tower Rises From a Midcentury Ranch House
An Austin homeowner and her architect expand on the original vision of A.D. Stenger, who designed the ’60s-era home
Full Story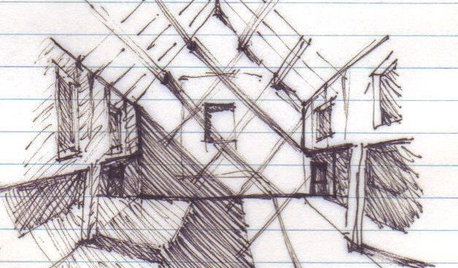
WORKING WITH AN ARCHITECTArchitect's Toolbox: 6 Drawings on the Way to a Dream Home
Each architectural drawing phase helps ensure a desired result. See what happens from quick thumbnail sketch to detailed construction plan
Full Story
SUMMER GARDENINGHouzz Call: Please Show Us Your Summer Garden!
Share pictures of your home and yard this summer — we’d love to feature them in an upcoming story
Full Story
BATHROOM DESIGNUpload of the Day: A Mini Fridge in the Master Bathroom? Yes, Please!
Talk about convenience. Better yet, get it yourself after being inspired by this Texas bath
Full Story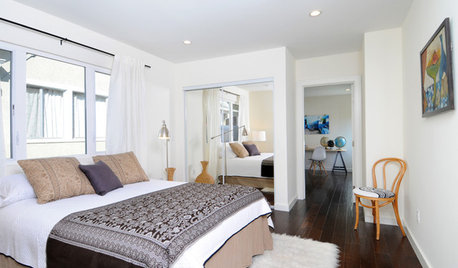
SELLING YOUR HOUSEHome Staging to Sell: The Latest Techniques That Really Work
Get up to speed on the best ways to appeal to potential buyers through accessories, furniture, colors and more
Full Story
INSIDE HOUZZHouzz Survey: See the Latest Benchmarks on Remodeling Costs and More
The annual Houzz & Home survey reveals what you can expect to pay for a renovation project and how long it may take
Full Story
KITCHEN DESIGNHouzz Call: Pros, Show Us Your Latest Kitchen!
Tiny, spacious, modern, vintage ... whatever kitchen designs you've worked on lately, we'd like to see
Full StorySponsored
Franklin County's Preferred Architectural Firm | Best of Houzz Winner
More Discussions







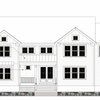
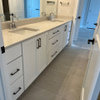

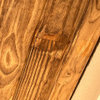
kacee2002Original Author
dekeoboe
Related Professionals
Martinsville Architects & Building Designers · Honolulu Design-Build Firms · Four Corners Home Builders · Fresno Home Builders · Santa Cruz Home Builders · Three Lakes General Contractors · Everett General Contractors · Markham General Contractors · Mineral Wells General Contractors · Monroe General Contractors · River Edge General Contractors · Rolla General Contractors · Signal Hill General Contractors · Woodland General Contractors · Wright General ContractorsLars
bpath
kacee2002Original Author
autumn.4
_sophiewheeler
palimpsest
kacee2002Original Author
missingtheobvious
_sophiewheeler
live_wire_oak
Lars
lavender_lass
palimpsest
kacee2002Original Author
lavender_lass
dekeoboe
AngelaZ
musicgal
kirkhall