If I know I want a wood-burning fireplace...(macv? joann?)
ncamy
13 years ago
Related Stories

FUN HOUZZEverything I Need to Know About Decorating I Learned from Downton Abbey
Mind your manors with these 10 decorating tips from the PBS series, returning on January 5
Full Story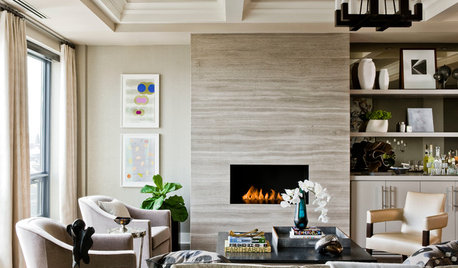
LIVING ROOMSHow to Convert Your Wood-Burning Fireplace
Learn about inserts and other options for switching your fireplace from wood to gas or electric
Full Story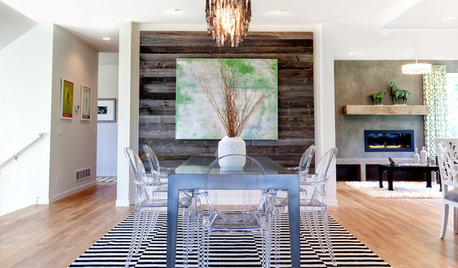
GREAT HOME PROJECTSWhat to Know About Adding a Reclaimed-Wood Wall
Here’s advice on where to put it, how to find and select wood, what it might cost and how to get it done
Full Story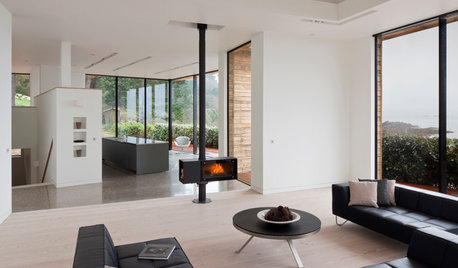
FIREPLACESUpdated Woodstoves Keep Home Fires Burning
Better technology means more efficiency than ever for modern woodstoves
Full Story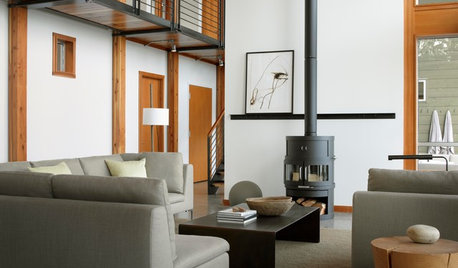
REMODELING GUIDESClean-Burning Woodstoves Ignite a Greener Heating Trend
No need to rely on oil or gas to heat your home — new woodstove designs burn cleanly and are beautiful to boot
Full Story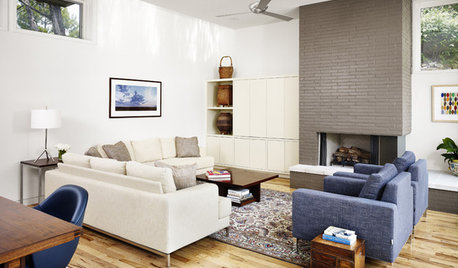
DECORATING GUIDESWhat You Need to Know Before Painting Brick
Sure, painted brick can be a great look. But you need to take some risks into account. Here's how to paint brick like a pro
Full Story
MOST POPULARWhat to Know About Adding a Deck
Want to increase your living space outside? Learn the requirements, costs and other considerations for building a deck
Full Story
MATERIALSInsulation Basics: What to Know About Spray Foam
Learn what exactly spray foam is, the pros and cons of using it and why you shouldn’t mess around with installation
Full Story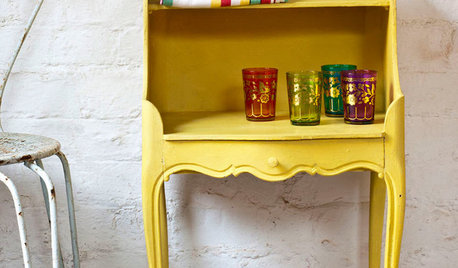
PAINTINGWhat to Know About Milk Paint and Chalk Paint — and How to Use Them
Learn the pros, cons, cost and more for these two easy-to-use paints that are great for giving furniture a vintage look
Full Story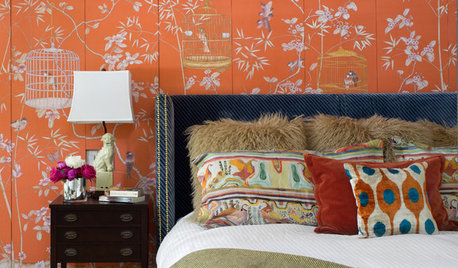
WORKING WITH PROS8 Things Interior Designers Want You to Know
Get the scoop on certifications, project scope, working from afar and more
Full StoryMore Discussions











drjoann
macv
Related Professionals
Auburn Hills Architects & Building Designers · Bayshore Gardens Architects & Building Designers · Four Corners Architects & Building Designers · West Palm Beach Architects & Building Designers · Bonita Home Builders · Yorkville Home Builders · Bel Air General Contractors · Hanford General Contractors · Hermitage General Contractors · Jeffersonville General Contractors · Jericho General Contractors · Port Washington General Contractors · Sterling General Contractors · Summit General Contractors · Toledo General Contractorssrercrcr
bdpeck-charlotte
drjoann
paramusjulie
macv
ncamyOriginal Author
drjoann
macv
drjoann
macv
drjoann
macv
ncamyOriginal Author
macv
srercrcr