Orientation --
nightowlrn
9 years ago
Related Stories
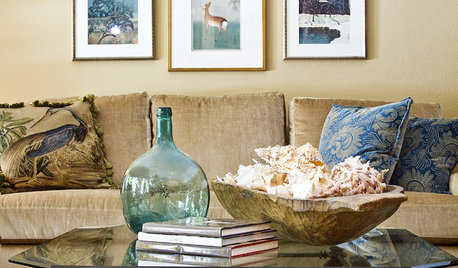
DECORATING GUIDES8 Secrets to Pairing Patterns With an Oriental Rug
Plaids, florals, stripes — a good Oriental rug can stand up to almost any other pattern. These tips can help you master the effect
Full Story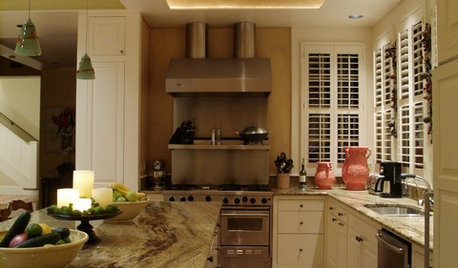
MORE ROOMSOriental Rugs Beyond the Living Room
Traditional Rugs Create a Classic Look in Unexpected Places
Full Story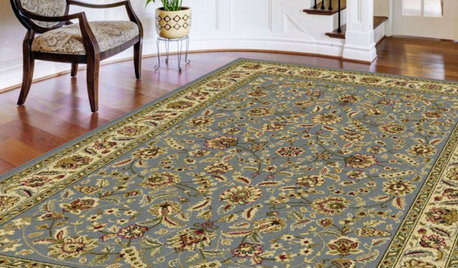
SHOP HOUZZShop Houzz: Save up to 30% on Oriental Rugs
From floral motifs to traditional patterns, save on oriental rugs through August 30, 2015
Full Story0

GARDENING GUIDESGreat Design Plant: Skylands Oriental Spruce, a Favorite Conifer
Brighten up a drab corner of your garden with Picea orientalis ‘Skylands’, a smaller spruce that a bird family might just call home
Full Story
DESIGN DICTIONARYOriented Strand Board
This inexpensive alternative to plywood can serve as a strong substrate material or provide an interesting finish style of its own
Full Story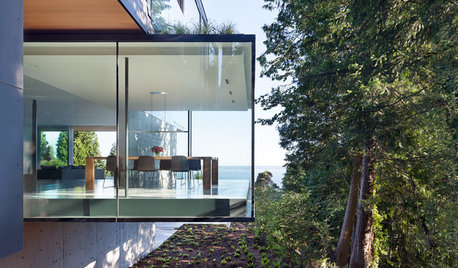
MODERN HOMESHouzz Tour: A Cubist Confection Oriented Toward Nature
Dramatic yet understated, a West Vancouver house defers to its woodland and ocean setting
Full Story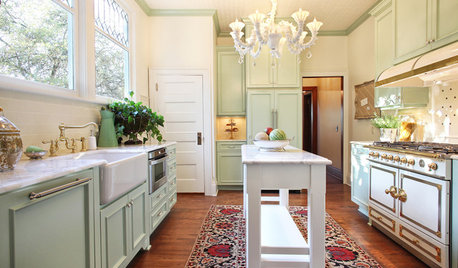
SHOP HOUZZShop Houzz: Unexpected Places to Use an Oriental Carpet
Add a timeless and sophisticated touch to any part of the home with a traditional carpet
Full Story
PRODUCT PICKSGuest Picks: Orient Your Room With Wall Maps
These decorative, artistic maps are as far from ordinary as Boise is from Burma
Full Story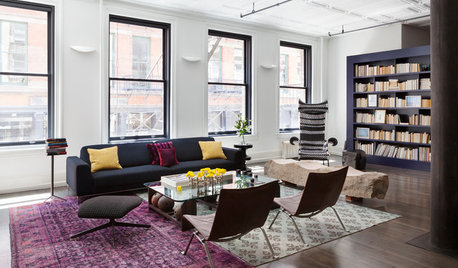
DECORATING GUIDESThe Beauty of Contrast: Traditional Rugs in Contemporary Spaces
Toss down an Oriental or a kilim rug in a more modern room and watch the interest level skyrocket
Full Story
ART8 Ways Vermeer’s Work Can Make Its Mark in Your Home
Go Dutch with stained glass, Oriental rugs, checkered floors and delft tile
Full StoryMore Discussions










Annie Deighnaugh
nightowlrnOriginal Author
Related Professionals
Plainville Architects & Building Designers · Oak Hills Design-Build Firms · Auburn General Contractors · Bartlesville General Contractors · Centereach General Contractors · Duncanville General Contractors · Homewood General Contractors · Leominster General Contractors · Lincoln General Contractors · Nampa General Contractors · Norristown General Contractors · Pocatello General Contractors · Rowland Heights General Contractors · Walnut Park General Contractors · Baileys Crossroads General ContractorsOaktown
zippity1
illinigirl
nightowlrnOriginal Author
Michelle
Annie Deighnaugh
Michelle
Brian_Knight
Annie Deighnaugh
hoosierbred
jdez
Michelle
ILoveRed
dekeoboe
debrak2008
Michelle
Brian_Knight
nepool
energy_rater_la
nightowlrnOriginal Author
zippity1