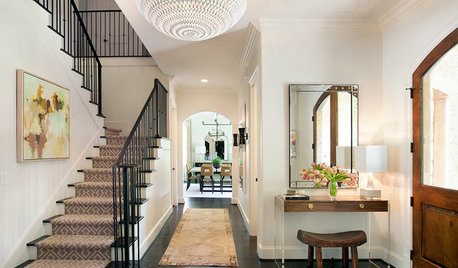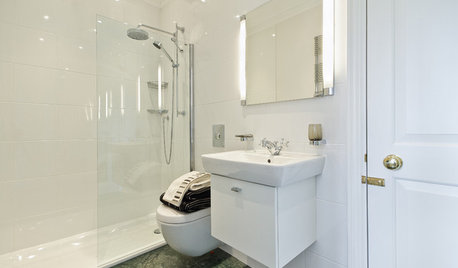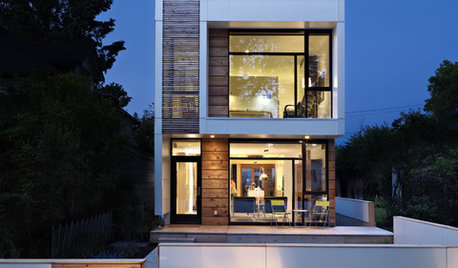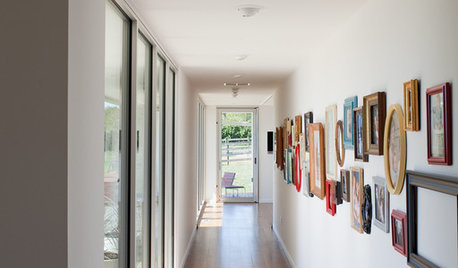Standard vs. Wide Hallways
happymommy
15 years ago
Featured Answer
Comments (34)
allison0704
15 years agofrog_hopper
15 years agomarthaelena
15 years agomarthaelena
15 years agomeldy_nva
15 years agofrog_hopper
15 years agochisue
15 years agofrog_hopper
15 years agorhome410
15 years agomarthaelena
15 years agoflseadog
15 years agowyosue
15 years agocarolyn53562
15 years agobevangel_i_h8_h0uzz
15 years agoRockAndAHardPlace
11 years agovirgilcarter
11 years agomrspete
11 years agoUser
11 years agoRockAndAHardPlace
11 years agovirgilcarter
11 years agoGeek Chic Home
8 years agolast modified: 8 years agoUser
8 years agojust_janni
8 years agomrspete
8 years agobluesanne
8 years agolenachristina
7 years agolast modified: 7 years agoUser
7 years agoVirgil Carter Fine Art
7 years agozorroslw1
7 years agomojomom
7 years agolenachristina
7 years agoMark Bischak, Architect
7 years agoVirgil Carter Fine Art
7 years ago
Related Stories

HOUZZ TOURSDesign Lessons From a 10-Foot-Wide Row House
How to make a very narrow home open, bright and comfortable? Go vertical, focus on storage, work your materials and embrace modern design
Full Story
STANDARD MEASUREMENTSKey Measurements: Hallway Design Fundamentals
Whether narrow or wide, hallways can be enhanced with built-ins, artwork and distinctive lighting fixtures
Full Story
DECORATING GUIDESEasy Reference: Standard Heights for 10 Household Details
How high are typical counters, tables, shelves, lights and more? Find out at a glance here
Full Story
BATHROOM DESIGN9 Ways to Create a Not-So-Standard Bathroom
Make a small bath more interesting with color contrast, natural light, bright tile, transparency and more
Full Story
HOUZZ TOURSHouzz Tour: Wide-Open Views on a Narrow Canadian Lot
Expansive glass walls facing the street create openness, sun-filled rooms and closer relations with the neighbors
Full Story
UNIVERSAL DESIGNMy Houzz: Universal Design Helps an 8-Year-Old Feel at Home
An innovative sensory room, wide doors and hallways, and other thoughtful design moves make this Canadian home work for the whole family
Full Story
PATIOSLandscape Paving 101: Cast-in-Place Concrete
A construction standard, cast-in-place concrete can be used for a wide variety of project types
Full Story
BATHROOM WORKBOOKStandard Fixture Dimensions and Measurements for a Primary Bath
Create a luxe bathroom that functions well with these key measurements and layout tips
Full Story
ARCHITECTUREDo You Really Need That Hallway?
Get more living room by rethinking the space you devote to simply getting around the house
Full Story
HALLWAYS8 Ways to Dress Up a Drab Hallway
Make your hallways as special as the rest of your home with artwork, bookcases, vibrant floor coverings and more
Full StoryMore Discussions










flseadog