This is it...what do you think??
Bridget19
9 years ago
Related Stories
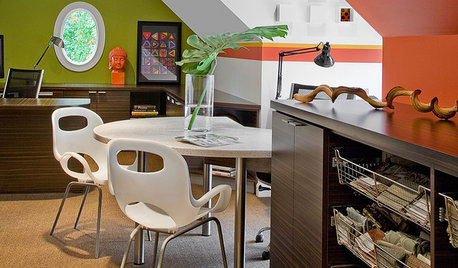
DECORATING GUIDESPro to Pro: Learn Your Client’s Thinking Style
Knowing how someone thinks can help you determine the best way to conduct an interior design presentation
Full Story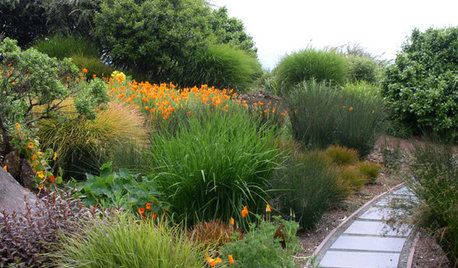
GARDENING GUIDESNew Ways to Think About All That Mulch in the Garden
Before you go making a mountain out of a mulch hill, learn the facts about what your plants and soil really want
Full Story
SMALL KITCHENS10 Things You Didn't Think Would Fit in a Small Kitchen
Don't assume you have to do without those windows, that island, a home office space, your prized collections or an eat-in nook
Full Story
PETSSo You're Thinking About Getting a Dog
Prepare yourself for the realities of training, cost and the impact that lovable pooch might have on your house
Full Story
BATHROOM WORKBOOKStandard Fixture Dimensions and Measurements for a Primary Bath
Create a luxe bathroom that functions well with these key measurements and layout tips
Full Story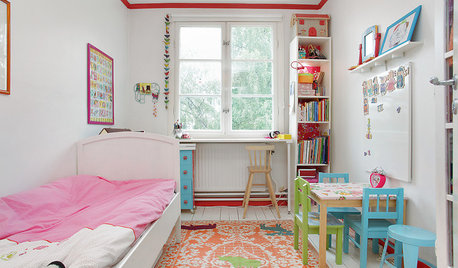
LIFEStop the Toy Takeover by Changing the Way You Think
Make over your approach and get gift givers onboard with your decluttering efforts by providing meaningful toy alternatives
Full Story
MODERN ARCHITECTUREBuilding on a Budget? Think ‘Unfitted’
Prefab buildings and commercial fittings help cut the cost of housing and give you a space that’s more flexible
Full Story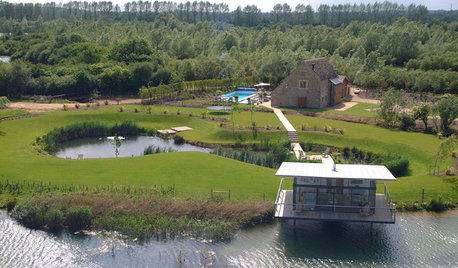
MODERN ARCHITECTUREHouzz Tour: Creative Thinking Yields a Lakefront 'Living Room'
Careful planning leads to a new structure and location for a stellar view
Full Story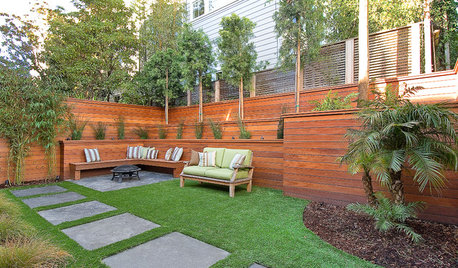
LANDSCAPE DESIGNCreate a Remarkable Garden by Thinking in 3D
Thinking of your space as a dimensional piece of sculpture can make it grand no matter what size it is
Full StorySponsored
Columbus Area's Luxury Design Build Firm | 17x Best of Houzz Winner!
More Discussions







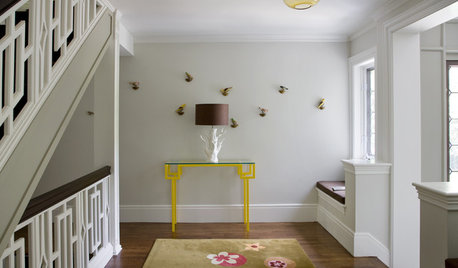



mom2samlibby
bpath
Related Professionals
Doctor Phillips Architects & Building Designers · Gladstone Architects & Building Designers · Royal Palm Beach Architects & Building Designers · Lake Butler Design-Build Firms · Commerce City Home Builders · Jurupa Valley Home Builders · Wasco Home Builders · Enfield General Contractors · Jackson General Contractors · Ken Caryl General Contractors · Lake Forest Park General Contractors · Merrimack General Contractors · Montebello General Contractors · Nampa General Contractors · Rossmoor General ContractorsBridget19Original Author
annkh_nd
bird_lover66
AngelaZ
mushcreek
sweet_tea_
mrspete
Bridget19Original Author
trixiemo
jlhodges
GreenDesigns
trixiemo
jlhodges
Korel Home Designs