Do my ideas for this floorplan make sense?
davis.mbd
9 years ago
Related Stories

MOST POPULAR5 Remodels That Make Good Resale Value Sense — and 5 That Don’t
Find out which projects offer the best return on your investment dollars
Full Story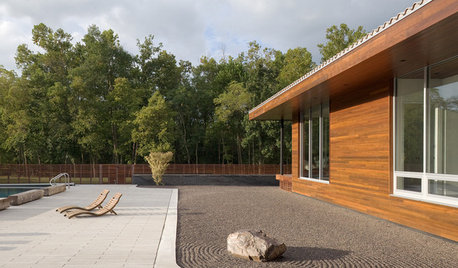
LANDSCAPE DESIGNMake Your Garden Come Alive With a Sense of Movement
Master the illusion of motion for an exceptional garden that stirs emotions and the imagination
Full Story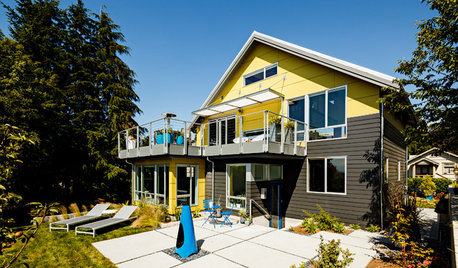
GREEN BUILDING5 Common-Sense Ways to Get a Greener Home Design
You don't need fancy systems or elaborate schemes to make your home energy efficient and sustainable. You just need to choose wisely
Full Story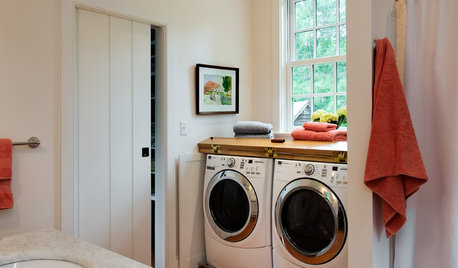
GREEN BUILDINGWater Sense for Big Savings
Keep dollars in your pocket and preserve a precious resource with these easy DIY strategies
Full Story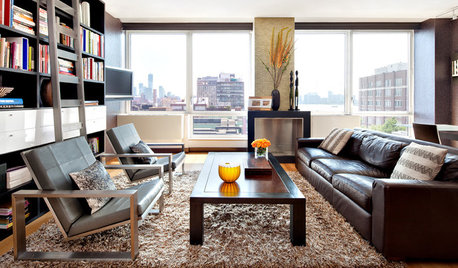
FEEL-GOOD HOMEDesigning for Pleasure: Appeal to the Senses at Home
Homes that look, feel and smell good foster mental and physical well-being. Here's how to create sensory comfort in all kinds of rooms
Full Story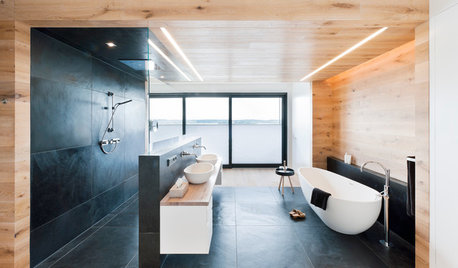
BATHROOM DESIGNDream Spaces: Spa-Worthy Showers to Refresh the Senses
In these fantasy baths, open designs let in natural light and views, and intriguing materials create drama
Full Story
EARTH DAY‘Terroir’ Brings a Sense of Place to Your Landscape
Species native to and characteristic of your region firmly root your garden and landscape
Full Story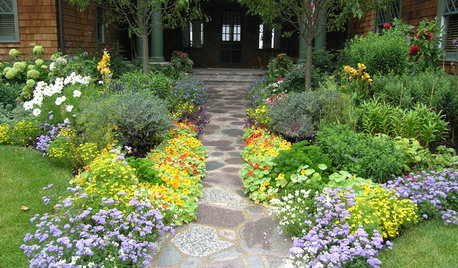
GARDENING GUIDESPathway Plantings That Please the Senses
Add some color, life and intrigue beside your sidewalk with these 7 suggestions
Full Story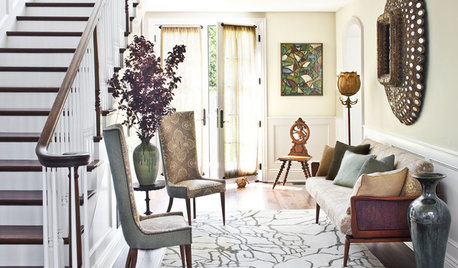
DECORATING GUIDESHouzz Tour: Layered Look Adds a Fresh Sense of Style
Midcentury art, pottery and a mix of furnishings bring a hip edge to a traditional Los Angeles home
Full Story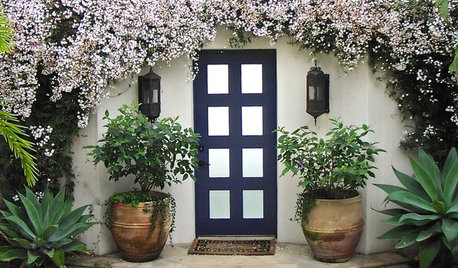
FEEL-GOOD HOMETap Into Your 5 Senses to Find More Peace at Home
Counteract screen overload and stress by rediscovering basic ways to enjoy life
Full StorySponsored
Zanesville's Most Skilled & Knowledgeable Home Improvement Specialists
More Discussions






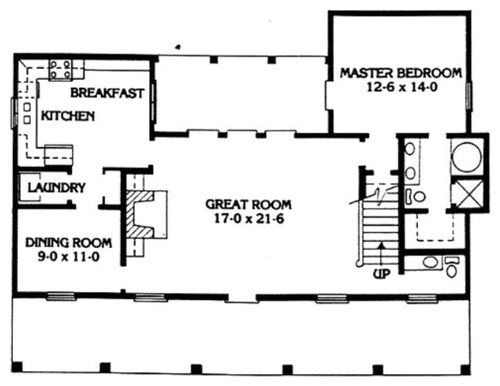



aam31
pixie_lou
Related Professionals
Winchester Architects & Building Designers · Schofield Barracks Design-Build Firms · Colorado Springs Home Builders · Miami Home Builders · South Sioux City Home Builders · Athens General Contractors · Aurora General Contractors · Clarksville General Contractors · Cottage Grove General Contractors · Deer Park General Contractors · Gallatin General Contractors · Makakilo General Contractors · Markham General Contractors · Renton General Contractors · Tuckahoe General Contractorslittlebug5
suero
missingtheobvious
mojomom
autumnh