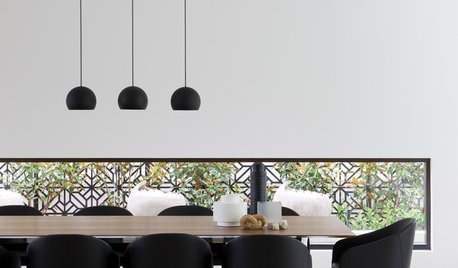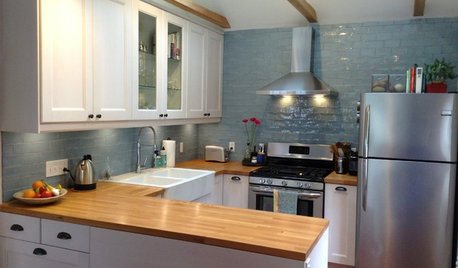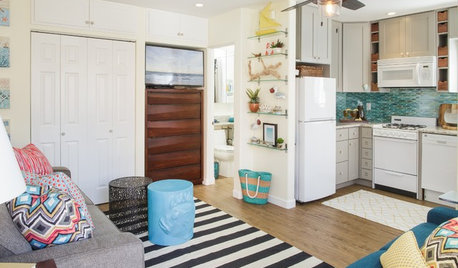10 foot ceilings and window height
bj_inatlanta
16 years ago
Featured Answer
Sort by:Oldest
Comments (11)
cynandjon
16 years agobrutuses
16 years agoRelated Professionals
Auburn Hills Architects & Building Designers · Oakley Architects & Building Designers · Spring Valley Architects & Building Designers · Lincolnia Home Builders · McKinney Home Builders · Knik-Fairview Home Builders · Arizona City General Contractors · Bowling Green General Contractors · Fort Pierce General Contractors · Green Bay General Contractors · Hillsboro General Contractors · Miami Gardens General Contractors · North Lauderdale General Contractors · Roseburg General Contractors · Spencer General Contractorsdixiedoodle
16 years agobj_inatlanta
16 years agoteresa_b
16 years agobrutuses
16 years agoflgargoyle
16 years agobrutuses
16 years agoZoe52
16 years agobrutuses
16 years ago
Related Stories

HOUZZ TOURSDesign Lessons From a 10-Foot-Wide Row House
How to make a very narrow home open, bright and comfortable? Go vertical, focus on storage, work your materials and embrace modern design
Full Story
DECORATING GUIDESEasy Reference: Standard Heights for 10 Household Details
How high are typical counters, tables, shelves, lights and more? Find out at a glance here
Full Story
CEILINGS13 Ways to Create the Illusion of Room Height
Low ceilings? Here are a baker’s dozen of elements you can alter to give the appearance of a taller space
Full Story
WINDOWSThese Windows Let In Light at Floor Height
Low-set windows may look unusual, but they can be a great way to protect your privacy while letting in daylight
Full Story
SMALL KITCHENSHouzz Call: Show Us Your 100-Square-Foot Kitchen
Upload photos of your small space and tell us how you’ve handled storage, function, layout and more
Full Story
HOUZZ CALLHouzz Call: Show Us Your 8-by-5-Foot Bathroom Remodel
Got a standard-size bathroom you recently fixed up? We want to see it!
Full Story
MOST POPULARThe 100-Square-Foot Kitchen: A Former Bedroom Gets Cooking
DIY skill helps create a modern kitchen where there wasn’t one before
Full Story
BATHROOM WORKBOOK5 Ways With a 5-by-8-Foot Bathroom
Look to these bathroom makeovers to learn about budgets, special features, splurges, bargains and more
Full Story
ROOM OF THE DAYRoom of the Day: An 8-by-5-Foot Bathroom Gains Beauty and Space
Smart design details like niches and frameless glass help visually expand this average-size bathroom while adding character
Full Story
SMALL SPACESHouzz Tour: Room for Everything in a 275-Square-Foot Beach Studio
A San Diego couple needed storage for their beach gear and private space for personal time. Here’s how they fit it all in a studio
Full Story









bj_inatlantaOriginal Author