best energy saving building techniques
We are almost ready to build and I have some questions about the latest building materials that are being used. Mostly full sun on our lot, want to know if the sealed crawlspaces and the spider/ cellulose insulation is a definite money saver? there are few builders using these methods in our area. Is the radiant barrier roof sheathing and good bet. I am trying to absorb all of the info on this site as I know energy prices are going to climb soon, and I do not mind the expense knowing I will be paid back in the long run
Comments (30)
gr8smiles
15 years agolast modified: 9 years agoIn my opinion, hands down for me, the best money that I have spent on our new home is the Biobased 500 spray foam insulation. I am amazed at how constant and comfortable the house is. Right now, we are at the paint stage. The HVAC is not operable yet. The main floor has not been over the mid 70s yet, and the outside temps last week were in the 90s. The upstairs was warmer, but very tolerable. We did low-e glass and zoe glass on the west and south windows. The radiant barrier is not needed if you do spray foam. We also will have a sealed crawlspace with a 10mm vapor barrier and the concrete block will also be sprayed with the foam as well. It also helps us that the front of the house faces west. The bulk of the front is our garage, so that absorbs/deflects some heat, and we have a large covered porch on front as well. FYI, I have no interest in any of the companies that I mention. I am just excited about what we have built. Also, we have about 4680 ft2 heated and cooled. We have almost 6500ft2 under roof. The three porches are almost 750 ft2. Anyway, the cost for the building envelope in the foam was around 24000. That included the cralspace liner and the crawl and spraying the entire garage. The carriage garage was done in cellulose due to it not being heated and cooled. We had bids that ranged from 18-29k from 4 different companies. The cost for cellulose would have been about 15k or so and fiberglass would have been even less. We are 65 degree people...ie...we like it cool in the winter and the summer. We have also done geothermal hvac and plan to live here for at least 20 years; so we will have time to recoup this. The reason builders are not doing this is cost and imho they are just not educated on this. Many of us are 'way more up to speed' than a lot of builders in that we are here online seeking answers. We probably had 5-6 builders walk my home and take photos of the insulation prior to drywall. We are also the 1st home in our subdivision to have geothermal; and, this is a former parade of homes subdivision.
{{gwi:1459787}}
{{gwi:1459788}}Related Professionals
South Pasadena Architects & Building Designers · Spring Valley Architects & Building Designers · Honolulu Design-Build Firms · Big Bear City Home Builders · North Ridgeville Home Builders · The Colony Home Builders · Bartlesville General Contractors · Bowling Green General Contractors · Coshocton General Contractors · Forest Grove General Contractors · Hutchinson General Contractors · Leominster General Contractors · Lighthouse Point General Contractors · Medford General Contractors · New Bern General Contractorsbrutuses
15 years agolast modified: 9 years agoWe do have the radiant barrier sheathing and it really makes a difference along with the spray in foam insulation.
bdpeck-charlotte
15 years agolast modified: 9 years agoAlmost ready to build? So you've got a lot and house plans, right?
1. Choose the most energy efficient windows allowed by your budget.
2. Choose an insulation company that is willing to get you Energy Star certified, not because you care about the cert, but because they'll do the proper sealing of gaps and cracks regardless of foam, fiberglass or cellulose insulation. Choose those based on your budget. But if you don't use foam, consider 2x6 framing to increase your R value. Also consider using a 1/2 inch layer of Foam board over your sheathing as the vapor barrier (before the brick, stone, stucco or siding) to minimize thermal bridging, most codes allow it to replace housewrap if taped properly.
3. Choose an HVAC contractor that wants to know how you use rooms and possibly zone your HVAC (not just 2 units, but really zone the house). If they don't mastic the connections or use programmable thermostats as a standard, then you should probably keep looking. Geothermal is great if you have a pond or large field, if you have to drill the price sky rockets. Check with folks on the HVAC section about the quotes you get, not for price, but for how the hardware works together for efficiency - the guys over there know way too much.
4. Consider solar panels, including solar roof tiles (that match a concrete roof tile) and solar water heating. Some of this is expensive, but spend a little in your mortgage to keep you utility bills low over time.This all assumes that you're past the stage where you could look into ICF or SIP construction techniques.
thull
15 years agolast modified: 9 years agoI'd want to have the details for air sealing the envelope as part of your contract with the builder, whether that's via foam insulation ($$$) or more conventional methods, up to SIPs. Same thing for the HVAC equipment and duct system.
Then I'd want 3rd-party verification (blower door, duct blaster tests) in the contract also. With the condition that you pay for the first test, then the GC pays for any fixes and re-testing if it fails.
A big chunk of builders will have to be educated as to exactly what that entails ahead of time b/c it won't be their usual level of attention to detail. Then you have to hold them to it.
Here is a link that might be useful: Southface's Earthcraft home specs
dallasbill
15 years agolast modified: 9 years agobrutuses... if you notice gr8smiles pic, the attic ceiling is foamed, which means his attic is sealed. Thus, no RB.
If you have an RB, then foam over top of it kills the RB effectiveness completely, because it needs at least one inch of air space on the inside to do its job.
sierraeast
15 years agolast modified: 9 years agoWhich is a reason that tech sheild sheathing with the r.b attached to the bottom of the sheathing loses effectiveness because of the lack of the 1" air space between sheathing and attic space or insulation in a vaulted/cathedral application. The most effective application is the draping method for the r.b allowing for that space. This is when wanting to reduce heat gain in attics/rafter spaces coinciding with proper ventilation, or here in the mojave desert when using evaporative cooling, up-dux.
energy_rater_la
15 years agolast modified: 9 years agoserriaeast,
the draping of the radiant barrier..can you explain that?
Is it a mojave desert & evaporative cooling application?In my hot humid climate energy costs are low to me, but higher to others who are not so lucky with their utility company. (I call us 'captive ratepayers'..LOL!)
I think the biggest mistake we make here is oversizing of hvac systems. Just hard to shop for hvac when your bids range 2 to 4 ton difference on bids. Consumers need an apple to apples comparism in bids.
That aside..
Build it tight ventilate it right. A tight house is more energy efficient, cost less to heat and cool.From the slab up air sealing should be a part of the plan.
Sill seal under sole plates..at minimum a double bead of caulking.
We use solid sheeted corners with a 1/2" foil sheathing board..and 1" foil sheating board over the rest of the studs. Once this is attached, seams are taped and holes are foamed & sealed as they are made. This is our first defense for water management, and it also improves the air barrier and provides a thermal barrier.
If tyvek is used ( not necessary behind sealed foam sheathing) it is located on the studs..before the foil/foam sheathing.
A lot of people here solid sheet the houses with plywood
which is a great idea. many solid sheet to the interior..I like it, and strength is the same.Windows ..any brand... Ufactor of .35, Solar Heat Gain Coefficient (SHGC) of .35 these are the minimum numbers and hold true for all climates. In northern climates a low e coating will refelct heat back into the home, in southern climates it will reflect the heat out. Location determines the location of this low e coating.
If the window has low e..but the frame is aluminum..the shgc goes up to .69 these are windows that will condensate.Insulation...again in my climate an R15 in a 2x4 is fine.
I never tell my clients what type of insulation to buy. I don't like the cost & in many cases the application of foam insulation..and frankly haven't really seen that foam houses test better than well sealed homes with conventional insulations.
Install of insulation is the key.
(I'm sure you home owners will be sick of hearing that soon!)
Flashing of windows, doors, roof valleys..all of that stuff is critical to good water management. Setting up your wall's lines of defense now is reasonable cost & worthwhile the time to educate to get it done correctly.Recessed lights...ICAT insulation contact air tight ONLY!
There should be a law about those IC cans somewhere..each IC (non airtight) recessed can is equal to 1' of uninsulated attic. And the crap that enters homes with these cans is unreal!
think about the insulation you install in the attic around these cans (and any opening from the attic into the conditioned space). The air is sucked from the attic when the hvac system is running and the air from the attic is filtered through the insulation around the hole...Bath fans should be sealed at the cut in the sheetrock..this is often another big humidity issue here.
All fans & vent hoods should be vented to exterior.
Wire penetrations, stove vents, all penetrations into the conditioned space should be sealed.
hvac..what do I say here??
load calculation. pay for it. make sure that everyone bids it the same. buy the most efficient system you can comfortably afford.
Make sure that ducts are mastic sealed.
if you locate ducts in the attic they should be suspended with a 3" duct strap.
Return air chases should be sheetrocked and sealed air tight.
Supply boxes mastic sealed to sheetrock ceilings.
Duct take offs on the plenum should be mastic sealed.Oversized systems cost more to operate, wear out sooner, and do not remove humidity. Bigger is not better!
Heat pumps are more efficient than elec strip & a/c.
Gas units are effieicnt..up from 80% to 96+%. A/C or HP should be at LEAST 14 seer.If you can put your heating system in the living space you are a step ahead of the game..but if you can locate the ductwork in the conditioned space..you are miles ahead!
This is a planning stage step. But in the long run..its worth it. Mostly I see these in homes of commercial hvac contractors..they understand!Put the marble countertops in next year & invest in the things that will last that you will not as easily upgrade later.
I'm a firm believer in testing the home & the ductwork for leakage. Having a ton and a half of ductleakage to the attic is not efficient! Also testing the home allows you to find leakage sites that may have been missed. Most can be addressed, and should be by the builder.
If the house falls/tests that the air changes are less than
,25 (ach per air hour) fresh air should be introduced into the house. HRV ERV barometric damper...
Many new homes are consitered 'tight' but are not. You don't know until you test. Everything else is a guess.I really think that performance based contracting and energystar are where we are headed. We are going to have to do something!
Remember Codes exist for good reasons, but they are still the legal minimim safety allowed by law.
best of luck to everyone!
Oh and buy Joe Lstrburik's (sp?) builder's guide for your climate. I'm on my second copy of hot humid climates!
www.buildingscience.comsierraeast
15 years agolast modified: 9 years agoHi EnergyRater, when r.b is tight to the sheathing, the reflectivity is lessened due to the heat gain through the roofing/sheathing causing a "convection" not allowing the heat to escape. By having an air space between the r.b. and sheathing, coupled with continous ridge and soffit venting, the heat is blocked from entering the attic or rafter space by the r.b and heated air escapes up and out through the ridge venting. The reflectivity of r.b is far more efficient when placed solo with no contact to any sheathing/substrates. It's not a mojave thing surprisingly as little r.b is being used in our area with the same lack of proper ventilated attic/rafter being used on builds here. On cathedral type ceilings the r.b can be draped on top the rafters before sheathing in a matter that is down at least 1" but not enough to interfere with insulation. On attic applications it can be installed on the underside of the rafters/trusses but in both installs has to steer clear and allow proper venting.
kulagal
15 years agolast modified: 9 years agoOT: To Gr8smiles: how did you do those white bubble-like messages on your house? That is so cool! Sorry to break in but I really like the whimsy effect.
gr8smiles
15 years agolast modified: 9 years agoThe little clouds were from the Photobucket edit page. I was trying to figure a way to label the pictures.
doctj
15 years agolast modified: 9 years agoWe went with ICF, geothermal heating and cooling with radiant heat in the basement. ICF will result in lower hvac tonnage no matter what you use. It's also more comfortable. The first floor has just been laid and I walked into the basement it felt like 70's (without windows in place) in this 100 degree heat.
In terms of energy savings I'm sure you can achieve that with foam based/denim insulation,etc but structurally ICF feels so fricking solid. Initially I thought ICF was structural overkill but since we started our project there's been one earthquake and tornado in our area, so don't feel so bad about the extra investment now with our raging planet.energy_rater_la
15 years agolast modified: 9 years agosierraeast,
No offense intended, but I can't agree with your statement.
"when r.b is tight to the sheathing, the reflectivity is lessened due to the heat gain through the roofing/sheathing causing a "convection" not allowing the heat to escape"A radiant barrier attached to the sheathing (techshield) has no convection. There is no room between the rb & sheathing.
The RB installed to the bottom of the joists would allow for 'convection' between the roof decking and the RB as air has room to move freely between the two.However, RB's addresses radiant heat flow.
In my hot humid climate this how we deal with cathedrals and RB in new construction.
Cathedrals and RB and insulation levels are based on rafter depth. If cavity is 7.5"- 2x8..with techshield roof decking - then insulation batt..and batt specified because of uniformity of insulation..must be 1" less than depth of cavity to allow for the one inch of air space between RB & insulation.
Using a dense fiber R-25 plus the R-11 from the RB you will
achieve R-36. Minimal overall loss.
Granted this is not a perfect application as you do loose thermal boundry thickness, but in the real world....Interior sheetrock install should be air tight drywall approach as throughout home.
So the insulation value of the cathedral ceiling is less than the rest of the roof area. How do you make it easier to cool & heat?
The walls of the cathedral ( I call them kneewalls..as they are all to be treated the same)
are then insulated and sealed with a foam/foil sheathing board. 3 reasons. Added R-value of sheathing board, air tightness ard reflectivity. With the RB on the roofline/decking refectivity value may be overkill..or minimized..This method is used for any areas where ceiling height changes, cathedral walls, and bonus rooms where the room is surrounded by attic space.
Keeping the attic temps from being absorbed into these
rooms is the issue.If you have ever seen a thermal scan with blower door test of a home with unsealed areas like these it is amazing. The heat enters from the top of the wall & radiates down the walls until the whole wall is hot/red.
Made a believer out of me..well, ok..I was already a believer due to many blower door tests..but still it was
visual enough to be a stand alone presentation to the home owner.
What are your thoughts on unvented attics?This is the better building practice here and along the coastal areas. After our hurricanes Building Science came here & gave several classes on what they learned by buildings that failed in Fla the year before.
The biggest cause of house failure was loosing the roof.
The biggest cause of roof loss was vented attics.
So for us our biggest issue is to seal the attic air tight
and reduce the uplift.something I have seen a LOT of around here is the posts on porches are not attached. wind picks up porch roof,
posts tilt roof sits back down...and collapses.
the insurance companies check this for roof damage first!I find unvented attics to be a tough sell to the builder.
Some builders are being more progressive, but a lot of them just talk the talk.
For the most part it comes from foam insulation sales to homeowners.
Foam companies have sold the home owner on the ice chest/
total encapsulation systems/unvented attic install.
What is not being sold is load calcs & right sized hvac systems, or at least not in my area.I do understand that ICF offers hvac sizing & design.
I'm glad to see that someone is putting the pieces together.What about SIPS anyone building sips homes?
Thats a great system IMO..
We have a sips mfg not far from here but only one subdivision so far. Tight tight houses. Nice layouts.
small hvac units build to hurricane standards.
Changing the central units to heat pumps would really benefit them as would a high energy factor water heater instead of the tankless electric systems.
But itv is several steps in the right direction.happy building everyone.
sierraeast
15 years agolast modified: 9 years agoThanks E.R. The r.b.application i refered to is for vented attics, but i've taken your advise on cathedrals as awesome. We are treating our kneewalls in a living attic space similar to your method only not foam/foil but with r.b. attached to the knee walls.I plan on attaching to the attic space rafters on the underside there on either side of the walk in attic space, the side attics are pretty small s.f. It's our only real concern regarding heat gain. The rest of the house is all cathedral/vaulted. The radiant application for our build is geared for keeping the heat in and is a totally different animal concerning install. We are building at 4500' in the sierras and only gets hot for short hours in the summer and typically only july/august. For the most part it's chilly. I understand non venting in hurricane/tornado country as off goes the roof if you have soffit/ridgeventing no matter how well "simpsonized"!
energy_rater_la
15 years agolast modified: 9 years agoSE..glad that you consiter my 'methodology' for cathedral ceilings ok!
I can't imagine hot for short hours..july/august.
seems like its 90+ every day lately here.
I haven't seem much RB for heating climates. I know we get about a 30 degree temp difference in the summer..any idea what the temp difference would be for you in winter?
Just curious, I doubt I'd ever be advising anyone on cold climates..you, Rollie & others do it so well.
And simpson strong tie is a force to be reckoned with!
I think there is a job there just inspecting to see that the right nails & tiedowns were used..what ya think?sierraeast
15 years agolast modified: 9 years agoI dont have real world differences for you,E.R. as we aren't in yet and i dont know of any others that are using r.b for holding heat. We ar solely basing our faith in the retired nasa engineer who layed out the install for our particular application, so it's a leap of faith and hoping the results will show when we finally get in for our first winter. I guess it will take a couple of seaesons to get a comparison.
I was impressed with the west coast making more stringent seismic codes but have been even more impressed with the efforts to make structures more hurricane savy down your way. A lot of effort has been done with simpson being a big part of that along with all the engineering, but as you state, it's only as good as the proper installation/inspections and following all guidelines. Definetely has come a long way compared to the days of relying on foundation bolts and nailing only!
Lets hope ma nature cools her jets with no more heavys but we all have the opportunity to not only make our builds energy efficient, but structurally sound as well. Good to see codes requiring more stringent tie downs/ holdowns, heavier load and shear requirements, etc.
vancleaveterry
15 years agolast modified: 9 years agoWould a "standard energy truss, with a 7 1/4" heel height"... be a good idea? Should make for a stronger, more wind resistant home too, right?
sierraeast
15 years agolast modified: 9 years agoHere's a recent thread on those trusses. As far as strength, shear and resistance, it's all about how it is tied into the structure rather than the truss itself,altough they are a little more weighty.
Here is a link that might be useful: energy trusses
vancleaveterry
15 years agolast modified: 9 years agoSierraeast... Thank you. Anyone have any pics that show what they look like?
Thanks
Terrysweeby
15 years agolast modified: 9 years agoIn addition to the spray foam insulated and sealed attic, we did something great on our roof. I'll try to explain:
- From the inside, our attic looks just like Gr8smiles'.
- After the roof rafters, there's a layer of OSB plywood with no vent gaps at the hips and ridges, and a full perimeter run of soffit vents open to this section.
- Then a waterproof reflective layer.
- Then a series of parallel 2" x 2" furring strips run over the rafters.
- Then another layer of OSB, this time, leaving a 2" gap at all of the hips and ridges.
- Then roofing felt and asphalt shingles, with all of the hips and ridges fully vented.The imbedded air channels created by the combination of 2" furring strips, soffit vents, and hip/ridge vents creates a moving plane of air that keeps the roof cool and reduces the heat load to the attic.
ynottony
Original Author15 years agolast modified: 9 years agoSweeby, do you have any illustration or pics using that method? I am in a warm and humid area (NC) with typical low 20 degree days in the winter, I never have seen a sealed attic in our area but, I believe that would work as well as the other methods used currently.
smoothtalker
15 years agolast modified: 9 years agoI know I'm late to this discussion but here's my 2 cents worth. We are also building ICF for the walls of the house. On the roof we put SIPs panels. I didn't really believe that it would be as cool as all the advertising but it really is. You can go upstairs, put your hand on the underside of the roof and it is amazingly cool. We live in hot SW La. where 100 degree summers aren't that unusal and I can tell already that it will make a huge difference in our electricity bill. We decided that it is "pay me now or pay me later" so we went for now. Electricity will only go up in price.
For us one of the major drawbacks has been the novelity of the products. Not may people around here know anything about ICF so it has been a real challenge. Our neighbor across the street did his whole house in SIP so that's been a big help. After hiring 2 different crews to put up the ICF blocks, we finally had our carpenter/contractor/friend finish it. He had never seen anything like it before but after a day or two he got the hang of it and did a great job. It's not really that hard.
divadeva
15 years agolast modified: 9 years agoWe have climate swings from 105 to -20...in a wildfire zone.
We're using areated autoclaved concrete blocks (AAC), finished with concrete stucco (gigacrete) straight to the block, no interior drywall or exterior screening needed. Then, a metal unvented roof (code required) which is insulated with foam sheeting, the room side is cedar tongue n groove.
The build cost is the same as framing if you can get the transportation cost on the block down by arranging a rail car delivery (far in advance). Building code treats this like regular concrete block, R-value is high.monsoon99
15 years agolast modified: 9 years agoCan someone explain how one can verify that the house is well insulated? Someone earlier suggested bringing in a 3rd party to verify that the hvac ducts and insulation are not leaking. Who does this kind of verification? I live in Southern California and are building our house- any referral would be appreciated.
worthy
15 years agolast modified: 9 years agoAir-tightness is tested with a blower door.
Insulation is testing with an IR or thermal imaging camera.
Here's one in California. (This is not an endorsement, only an example showing some of the technology in use.)
Here is a link that might be useful: Blower door testing
worthy
15 years agolast modified: 9 years agoI'm late to this party.
But I'm trying to figure out the point of sweeby's system, a kind of double roof. It sounds like it might reduce the heat load to the attic. But so would an extra inch of foam without all the extra complications and costs.
sniffdog
15 years agolast modified: 9 years agoyno,
My cost/benefit trade in this area resulted in a cellulose insulation package with geothemal heating & cooling. The second runner up was a foam insulation package with HE heat pumps. Both of the options were about the same total cost. I used Anderson A400 windows and patio doors with 3 point locks & 4 sided seals on the face of the doors. Many of the windows are casment and provide a very tight seal. I also have a lot of patio doors in this new home, and I found in other homes I have lived in that the doors were always a major source or air infiltration. We also had the entire house caulked on the inside - and we did use foam in areas where the cellulose would not stick well (like between ceiling joists at the walls) or between large gaps in the framing (like on the corners of angled walls - between the studs).
After all of that effort, I am very pleased with the results for both consistency in the house temperature and the monthly bills. However, I discovered that i need to add a few additional components to the HVAC system which were not part of the original design ( but should have been). The first is a de-humidifier for the basement. We found that the moisture levels in the basement were very high during the summer and since the house is sealed tighly, no way for it to move out. We started noticing spots on the concrete floor when we would have temps in the low 70's but humidity levels in the 60 to 70% range. I bought a whole house dehumidifier and that cleared up that problem immediately plus got rid of a funky smell which we now know was related to the moisture build up.
The second device that I will add soon is a whole house Energy Recovery Ventilator. We need one of these because the house is so tight we are not getting movement of stale air out and fresh air in like we should. The ERV provides a heat/cooling/mositure exchange so that it minimizes the energy losses when you bring in unconditioned air from outside.
I plan on using IAQ thermostats (Honeywell makes a nice one) that provides integrated control for the HVAC unit plus any humidifier, de-humidifer, or ERV that is tied to it.
On one hand I wish that my HVAC contractor and builder had included this in the design - or at least brought it to my attention. On the other hand, I have learned a lot (mostly from the GW forums) and have saved a lot of money by installing the humidifiers and de-humidifier devices myself.
A good source for HVAC components and info is www.iaqsource.com. One of the best investments you can make is the purchase of a few good thermometer/hydrometers which cost about $25 each and can tell you what the moisture levels are - I have one on each floor. Any moisture level above 55% is high. In some cases we were tipping the scale at 75 to 77% - and that is very high.
Best of luck.
efanning
15 years agolast modified: 9 years agoAt Phoenix Building Solution, Inc., we only build energy efficient homes (64 HERS INDEX). Everything is sealed behind the walls, under the floors, and in the attic (except what is needed for proper fresh air). We use R-42 ceiling insulation system and R-22 wall insulation system, energy efficient appliances, 92% furnace, 13 SEER heat pump. Our most recent home was a very high quality but smaller (1550 sq ft 3br/2.5ba) home with a full (indulated) basement and 9-ft ceilings, hardwood floors, ceramic tile in the entry, kitchen and bath, Moen plumbing fixtures, Anderson windows, brushed nickel door hardware, hardwood cabinetry. Energy Star estimtes that it will cost $1200 per YEAR for the total energy bill in Cincinnati, Ohio. Total cost to build was $124,000 plus the lot. With this cost to build and these energy bills, it is very difficult to cost justify additional savings with solar panels or heat pumps, at least at today's prices. We are willing to use them when someone is willing to pay the additional cost.
schreibdave
15 years agolast modified: 9 years agoAside from Demilec spray foam in the walls, my only energy saving upgrade has been to get the buiders agreement to let me follow the window guys, insulation guys and the sheetrockers and basically spray foam every nook and cranny that I could find. The 'standard' job that they do is fine - they foam all the penetrations to the exterior and to the attic, but there were lots of little crevices that I was able to fill. This has been extremely time consuming as it requires that I go back and trim the foam after it expands. If I had to pay the builder to take this extra step it probaly would not have been cost effective.
infohound2006
15 years agolast modified: 9 years agoSchreibdave,
We're doing a major remodel, and are planning to have the builder foam all exterior walls (from the inside). Should that take care of all the crevices that you're describing? If not, can you give me a few examples of what may be left?

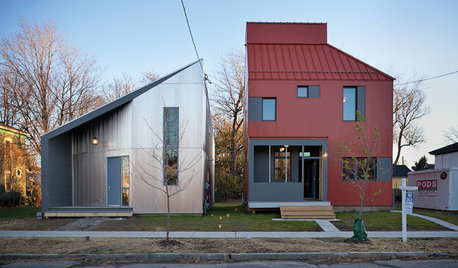

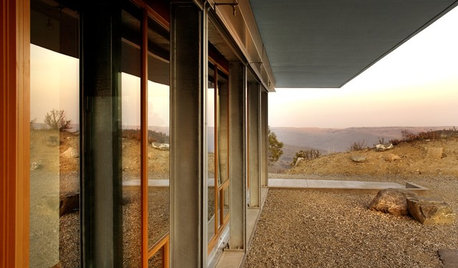
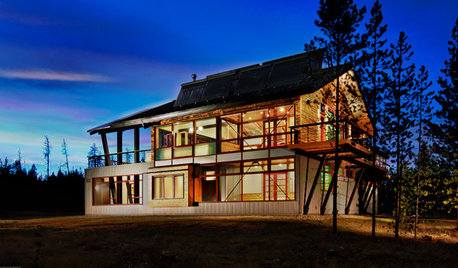
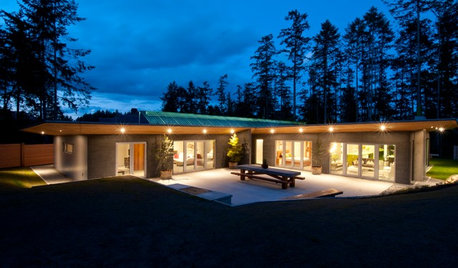
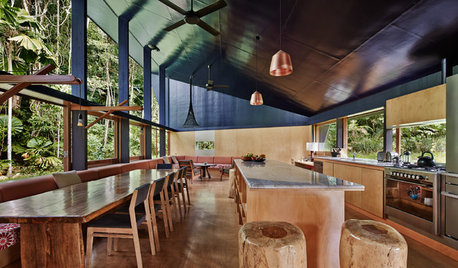
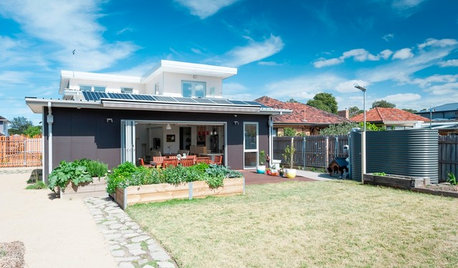
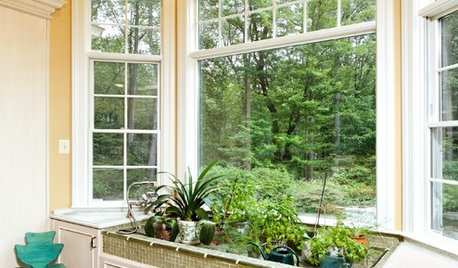
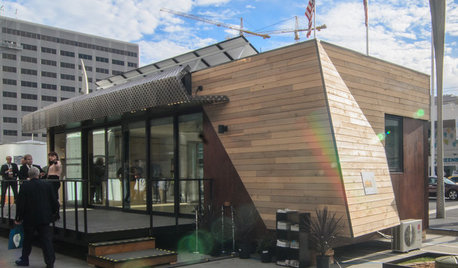









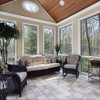
che1sea