Architect fees for historical home renovation/extension
quakes
11 years ago
Related Stories
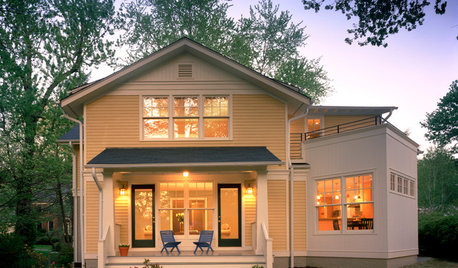
WORKING WITH PROSHow to Hire the Right Architect: Comparing Fees
Learn common fee structures architects use and why you might choose one over another
Full Story
TRADITIONAL HOMESHouzz Tour: Just the Right Touch for a Historic Renovation
A designer preserves period details while integrating the owner’s personality in this thoughtful redo of a Georgian townhouse
Full Story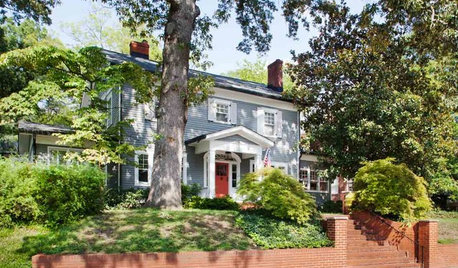
HOUZZ TOURSHouzz Tour: Whole-House Remodeling Suits a Historic Colonial
Extensive renovations, including additions, update a 1918 Georgia home for modern life while respecting its history
Full Story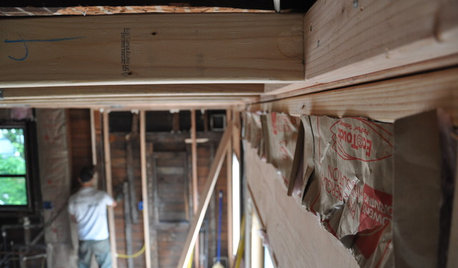
REMODELING GUIDESContractor Fees, Demystified
Learn what a contractor’s markups cover — and why they’re worth it
Full Story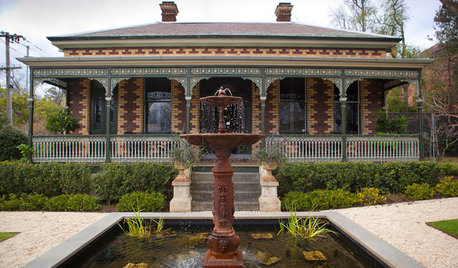
ARCHITECTURERoots of Style: The Historic Australian Brick House
With their mix of old-world charm and modern extensions, Australia’s brick villas and bungalows remain well designed for today’s lifestyles
Full Story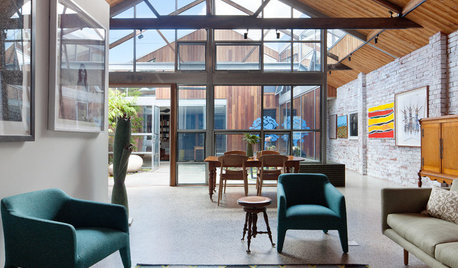
HOMES AROUND THE WORLDHouzz Tour: Historic Warehouse Becomes an Art-Filled Home
A renovation of a brick warehouse in Melbourne, Australia, creates an urban sanctuary for easy living and entertaining
Full Story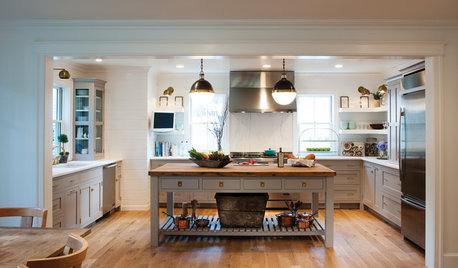
FARMHOUSESKitchen of the Week: Modern Update for a Historic Farmhouse Kitchen
A renovation honors a 19th-century home’s history while giving farmhouse style a fresh twist
Full Story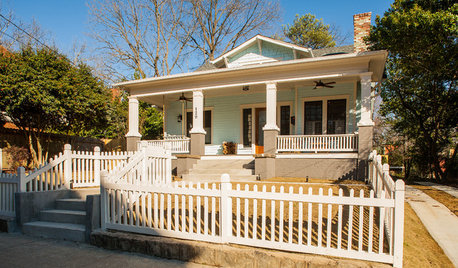
BEFORE AND AFTERSHouzz Tour: New Life for a Historic Georgia Fixer-Upper
Renovation restrictions didn't limit a couple's enthusiasm for this well-sited Decatur home
Full Story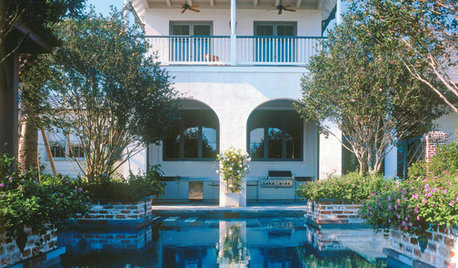
Architect Ken Tate Reinvents Historical Style
Modern interpretations of historical forms show this architect's keen eye for detail and reinvigorate classical style
Full Story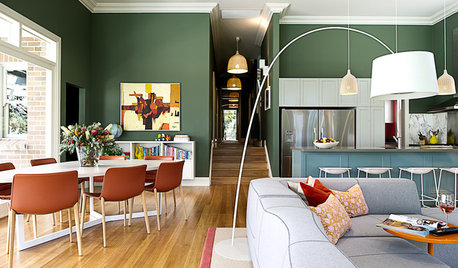
ECLECTIC HOMESHouzz Tour: Historic Home Connects With Its Past
This Sydney family home survived a series of makeovers before finding its perfect match
Full Story








User
jeffreyanderson
Related Professionals
Plainville Architects & Building Designers · Schiller Park Architects & Building Designers · South Barrington Architects & Building Designers · Schofield Barracks Design-Build Firms · University Park Home Builders · Norco Home Builders · Stanford Home Builders · Avon Lake General Contractors · Bell General Contractors · Bryn Mawr-Skyway General Contractors · Irving General Contractors · Mountain View General Contractors · Noblesville General Contractors · Villa Park General Contractors · Travilah General Contractorsvirgilcarter