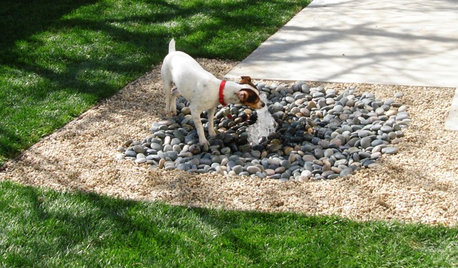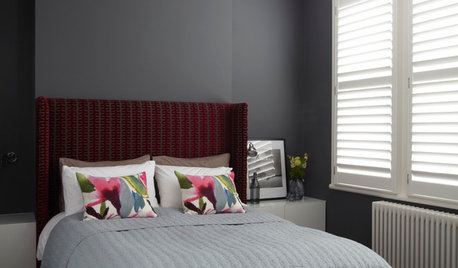8x8 posts and concrete
landngarage
11 years ago
Related Stories

HOUZZ CALLHouzz Call: Show Us Your 8-by-5-Foot Bathroom Remodel
Got a standard-size bathroom you recently fixed up? We want to see it!
Full Story
GARDENING GUIDES8 Materials for Raised Garden Beds
Get the dirt on classic and new options for raised vegetable and plant beds, to get the most from your year-round garden
Full Story
GARDENING AND LANDSCAPING8 Great Ways to Use Landscape Pavers
Today's Stepping Stones Define a Space While Adding Affordable Style
Full Story
MOST POPULAR8 Backyard Ideas to Delight Your Dog
Cue the joyous soundtrack. These pet-friendly landscape and garden ideas will keep your pooch safe, happy and well exercised outdoors
Full Story
POOLS8 Ideas for Petite Pools
Modest in size but big on looks and function, pools like these offer a private swim space without requiring lots of room
Full Story
MOST POPULAR8 Ways to Add a Load of Color to Your Laundry Room
Give a tedious task a boost by surrounding yourself with a bold, happy hue
Full Story
GARDENING AND LANDSCAPING8 Splendid Side Yard Designs
Treat your skinny side yard like the beautiful green corridor it wants to be, with these verdant garden designs as inspiration
Full Story
COLORDreaming in Color: 8 Gorgeous Gray Bedrooms
With this versatile hue, you can go dark and bold or slip into something more soothing
Full Story
MOST POPULAR8 Great Kitchen Cabinet Color Palettes
Make your kitchen uniquely yours with painted cabinetry. Here's how (and what) to paint them
Full Story
THE HARDWORKING HOME8 Laundry Room Ideas to Watch For This Year
The Hardworking Home: A look at the most popular laundry photos in 2014 hints that dog beds, drying racks and stackable units will be key
Full Story




millworkman
renovator8
Related Professionals
Bull Run Architects & Building Designers · Terryville Home Builders · Spanish Springs Home Builders · Buenaventura Lakes Home Builders · Bel Air General Contractors · Boardman General Contractors · Conneaut General Contractors · Dardenne Prairie General Contractors · Fairview General Contractors · Hammond General Contractors · Kentwood General Contractors · New Bern General Contractors · Olney General Contractors · Tyler General Contractors · Vermillion General Contractorsbrickeyee
landngarageOriginal Author
millworkman
landngarageOriginal Author
landngarageOriginal Author
renovator8
loafer80
landngarageOriginal Author