what size windows for 10 ft ceilings
abekker
9 years ago
Featured Answer
Comments (13)
Oaktown
9 years agosweet_tea_
9 years agoRelated Professionals
North Chicago Architects & Building Designers · South Elgin Architects & Building Designers · Immokalee Home Builders · Valencia Home Builders · Arlington General Contractors · Chowchilla General Contractors · Eau Claire General Contractors · Ewing General Contractors · Hutchinson General Contractors · La Grange Park General Contractors · Maple Heights General Contractors · Renton General Contractors · Rock Island General Contractors · Saginaw General Contractors · Van Buren General Contractorsmillworkman
9 years agoabekker
9 years agoOaktown
9 years agookpokesfan
9 years agoabekker
9 years agomushcreek
9 years agoOaktown
9 years agoHarmon
9 years agoabekker
9 years agoOaktown
9 years ago
Related Stories
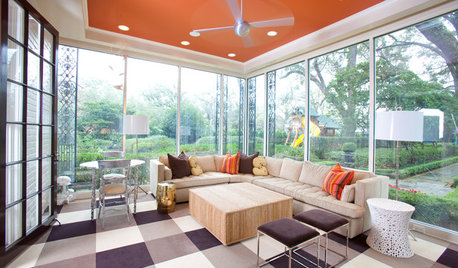
MOST POPULARHeads-Up Hues: 10 Bold Ceiling Colors
Visually raise or lower a ceiling, or just add an eyeful of interest, with paint from splashy to soothing
Full Story
HOUSEPLANTS10 Top Plants to Grow Indoors
Brighten a room and clean the air with a houseplant that cascades artfully, stretches toward the ceiling or looks great on a wall
Full Story
SMALL KITCHENS10 Things You Didn't Think Would Fit in a Small Kitchen
Don't assume you have to do without those windows, that island, a home office space, your prized collections or an eat-in nook
Full Story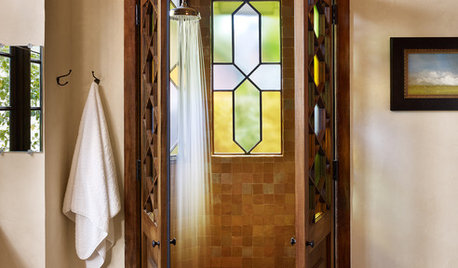
WINDOWSThe Art of the Window: 10 Ways to Elevate Your Bathroom
These window styles and treatments bring in natural light while creating a restful and rejuvenating ambience
Full Story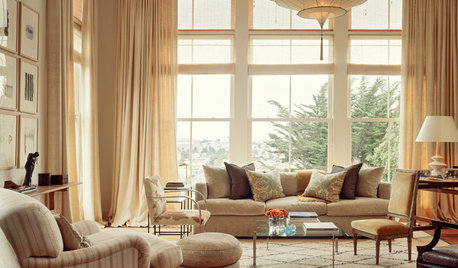
WINDOW TREATMENTSThe Art of the Window: 10 Ways to Love Draperies
Consider these ideas for adorning your windows with full-length fabric
Full Story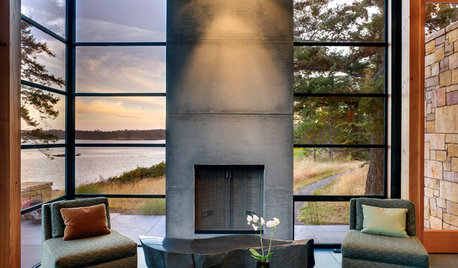
MODERN ARCHITECTUREDesign Workshop: 10 Surprising Twists on Window Trim
These modern approaches to window trim include no trim at all. Can you wrap your head around them?
Full Story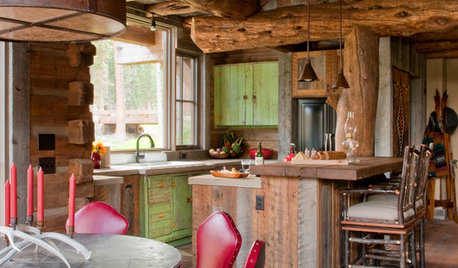
DECORATING GUIDES10 Ways to Get the Modern Rustic Lodge Look
Soaring ceilings, log walls and woodsy views are just the start of creating a lodge that has the right balance of rustic and modern
Full Story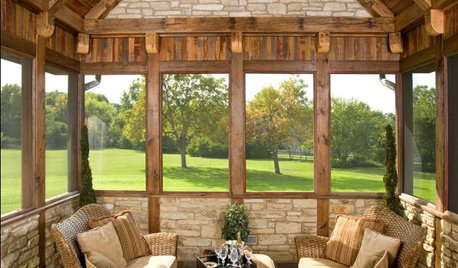
MORE ROOMS10 Ideas for a Soothing Sunroom
Big windows, natural light and comfortable seating bring in the outdoors in these inspiring sunrooms
Full Story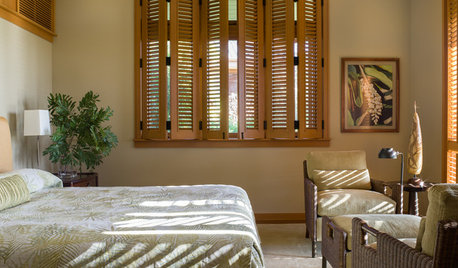
WINDOWS10 Ways to Bring In the Breezes
Let nature cool your home with designs that capture fresh air and screen out the sun
Full Story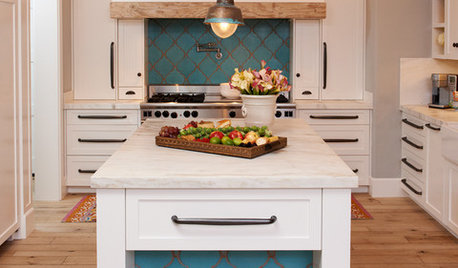
KITCHEN DESIGN10 Gorgeous Backsplash Alternatives to Subway Tile
Artistic installations, back-painted glass and pivoting windows prove there are backsplash possibilities beyond the platform
Full StorySponsored
Columbus Area's Luxury Design Build Firm | 17x Best of Houzz Winner!
More Discussions






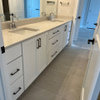
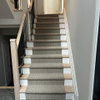

redheadeddaughter