beginning floorplan
blahbobbyblah
11 years ago
Related Stories

MOST POPULARFirst Things First: How to Prioritize Home Projects
What to do when you’re contemplating home improvements after a move and you don't know where to begin
Full Story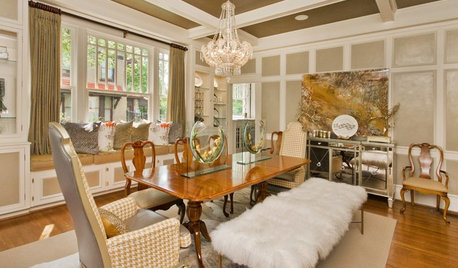
WORKING WITH AN INTERIOR DESIGNER5 Qualities of a Happy Designer-Client Relationship
Cultivate trust, flexibility and more during a design project, and it could be the beginning of a beautiful alliance
Full Story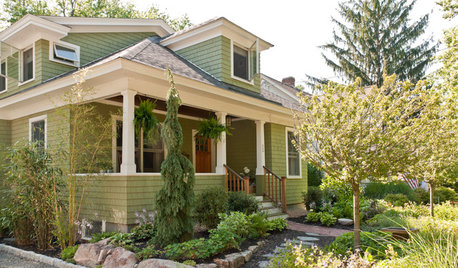
TRADITIONAL ARCHITECTUREHow to Research Your Home's History
Learn what your house looked like in a previous life to make updates that fit — or just for fun
Full Story
DESIGN PRACTICEDesign Practice: How to Pick the Right Drawing Software
Learn about 2D and 3D drawing tools, including pros, cons and pricing — and what to do if you’re on the fence
Full Story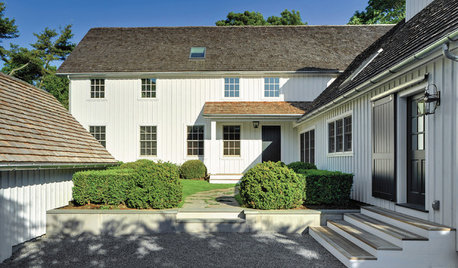
GREEN BUILDING8 Fabulous Prefab Homes Around the World
See global examples of housing’s best-kept secret — and learn why prefab may be the future of home building
Full Story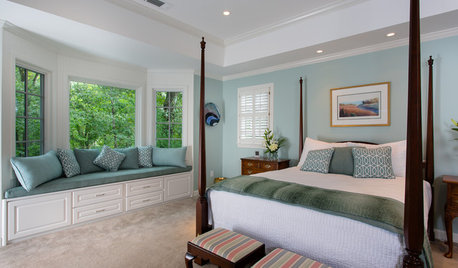
FEEL-GOOD HOMEDesigning for Pleasure: A Safe and Sound Perch
Canopy beds, low ceilings, high-back sofas: When it comes to comfort at home, we have something in common with our ancient ancestors
Full Story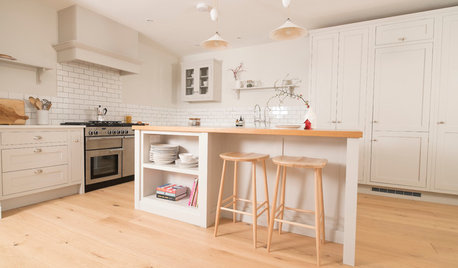
KITCHEN OF THE WEEKA Shaker-Style Family Kitchen That’s Calm and Light
An addition provides a perfect opportunity to create an airy family kitchen with classic good looks in Wales
Full Story
REMODELING GUIDESHow to Read a Floor Plan
If a floor plan's myriad lines and arcs have you seeing spots, this easy-to-understand guide is right up your alley
Full Story
REMODELING GUIDESSee What You Can Learn From a Floor Plan
Floor plans are invaluable in designing a home, but they can leave regular homeowners flummoxed. Here's help
Full StoryMore Discussions






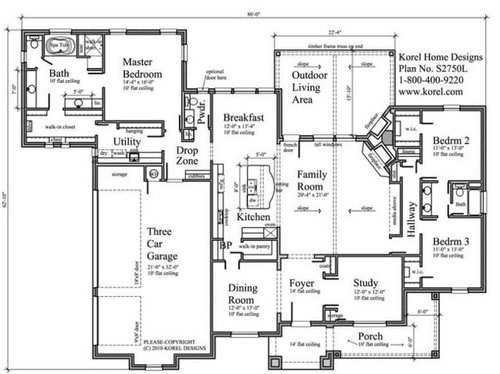
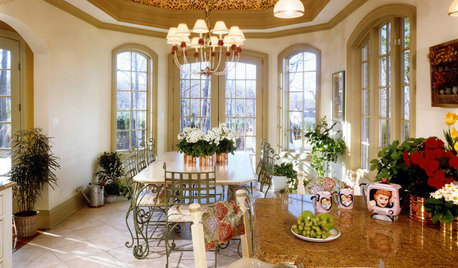




bevangel_i_h8_h0uzz
kirkhall
Related Professionals
Morganton Architects & Building Designers · South Lake Tahoe Architects & Building Designers · Riverdale Design-Build Firms · Hainesport Home Builders · Lansing Home Builders · Lodi Home Builders · McKinney Home Builders · Placentia Home Builders · Clive General Contractors · Cottage Grove General Contractors · Lewisburg General Contractors · Lighthouse Point General Contractors · Newington General Contractors · Pico Rivera General Contractors · Walker General Contractorsbevangel_i_h8_h0uzz
blahbobbyblahOriginal Author
blahbobbyblahOriginal Author
kirkhall