Review this plan!
mpednault
12 years ago
Related Stories

ARCHITECTUREThink Like an Architect: How to Pass a Design Review
Up the chances a review board will approve your design with these time-tested strategies from an architect
Full Story
DESIGN PRACTICEDesign Practice: The Year in Review
Look back, then look ahead to make sure you’re keeping your business on track
Full Story
GARDENING GUIDESGet a Head Start on Planning Your Garden Even if It’s Snowing
Reviewing what you grew last year now will pay off when it’s time to head outside
Full Story
ARCHITECTUREOpen Plan Not Your Thing? Try ‘Broken Plan’
This modern spin on open-plan living offers greater privacy while retaining a sense of flow
Full Story
WORKING WITH PROSUnderstand Your Site Plan for a Better Landscape Design
The site plan is critical for the design of a landscape, but most homeowners find it puzzling. This overview can help
Full Story
REMODELING GUIDESHow to Read a Floor Plan
If a floor plan's myriad lines and arcs have you seeing spots, this easy-to-understand guide is right up your alley
Full Story
CONTEMPORARY HOMESHouzz Tour: Sonoma Home Maximizes Space With a Clever and Flexible Plan
A second house on a lot integrates with its downtown neighborhood and makes the most of its location and views
Full Story
HOUSEKEEPING7-Day Plan: Get a Spotless, Beautifully Organized Garage
Stop fearing that dirty dumping ground and start using it as the streamlined garage you’ve been wanting
Full Story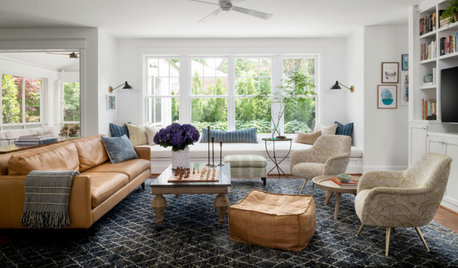
HOUSEKEEPING7-Day Plan: Get a Spotless, Beautifully Organized Living Room
A task a day sends messes away. Take a week to get your living room in shape
Full Story
LAUNDRY ROOMS7-Day Plan: Get a Spotless, Beautifully Organized Laundry Room
Get your laundry area in shape to make washday more pleasant and convenient
Full StoryMore Discussions






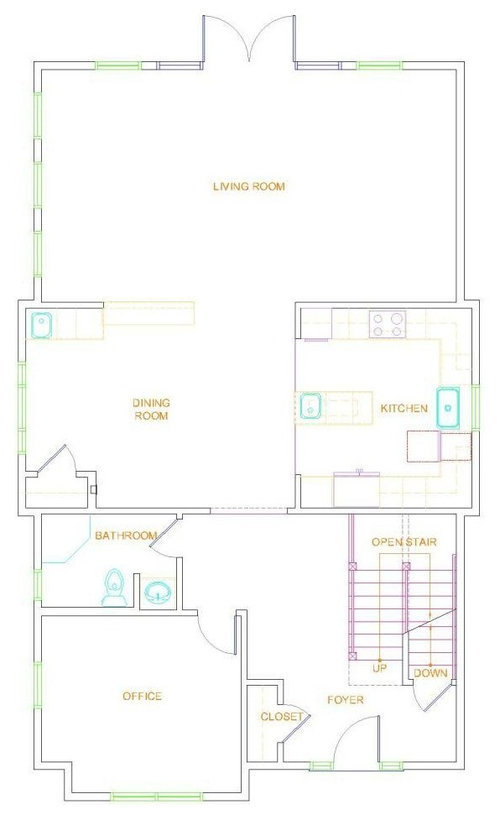
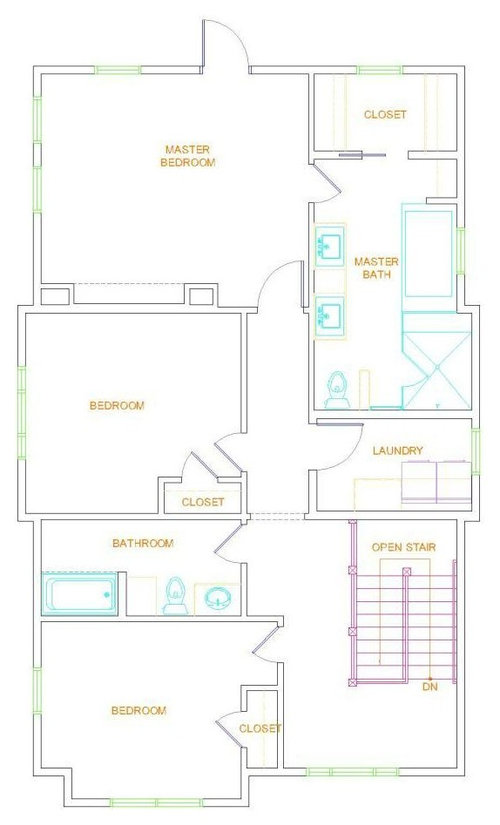
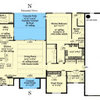
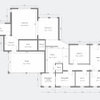
chicagoans
mpednaultOriginal Author
Related Professionals
Baton Rouge Architects & Building Designers · Clive Architects & Building Designers · Royal Palm Beach Architects & Building Designers · Universal City Architects & Building Designers · Bloomingdale Design-Build Firms · Pooler General Contractors · Four Corners General Contractors · Binghamton General Contractors · Dunkirk General Contractors · Florida City General Contractors · Janesville General Contractors · Leon Valley General Contractors · Lighthouse Point General Contractors · Mansfield General Contractors · Westchester General ContractorsmpednaultOriginal Author
scrapbookheaven
scrapbookheaven
mpednaultOriginal Author
dekeoboe
mpednaultOriginal Author
chicagoans
mpednaultOriginal Author
dekeoboe
mpednaultOriginal Author
mpednaultOriginal Author
dilly_ny
mpednaultOriginal Author
User
mpednaultOriginal Author
mpednaultOriginal Author
cocontom
mpednaultOriginal Author