Checklist when reviewing floorplan
Scrubalinda
12 years ago
Related Stories

REGIONAL GARDEN GUIDESNortheast Gardener's October Checklist
Go for the gold, get ready for frosts and note your garden combos that looked great
Full Story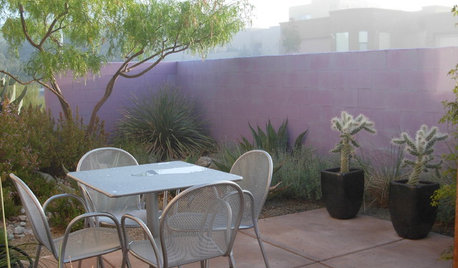
GARDENING GUIDESSouthwest Gardener's September Checklist
Arid desert gardens get welcome relief this month with cooler temperatures and moisture in the air. Here's how to make sure they thrive
Full Story0

ORGANIZINGPre-Storage Checklist: 10 Questions to Ask Yourself Before You Store
Wait, stop. Do you really need to keep that item you’re about to put into storage?
Full Story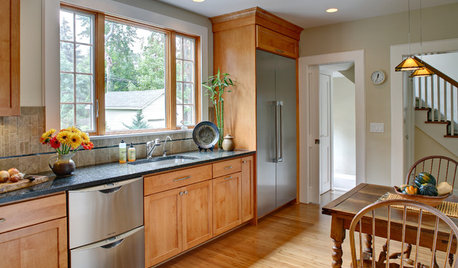
MONTHLY HOME CHECKLISTSTo-Dos: Your September Home Checklist
As life transitions back indoors, bring elements of nature in with you and make your spaces cozy and warm
Full Story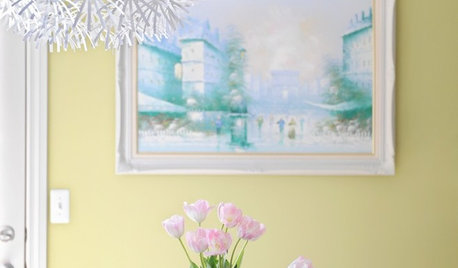
HOUSEKEEPINGTo-Dos: Your March Home Checklist
It’s time to rid yourself of winter’s heaviness and set up for spring
Full Story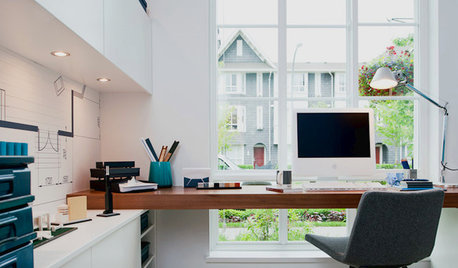
MONTHLY HOME CHECKLISTSJanuary Checklist for a Smooth-Running Home
Need help beating the postholiday blues? Launch the new year with some tidying, safety steps and maybe birdseed, too
Full Story
NORTHEAST GARDENINGNortheast Gardener's December Checklist
Wildlife and evergreens provide plenty of winter interest, but barer views offer their own benefits for gardens
Full Story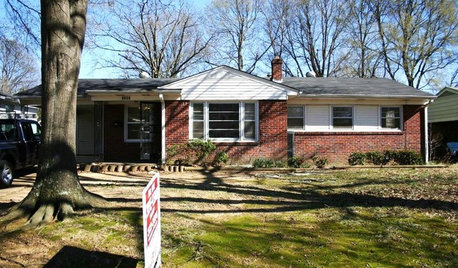
REMODELING GUIDES5 Ways to Protect Yourself When Buying a Fixer-Upper
Hidden hazards can derail your dream of scoring a great deal. Before you plunk down any cash, sit down with this
Full Story
GARDENING GUIDESNo-Regret Plants: 5 Questions Smart Shoppers Ask
Quit wasting money and time at the garden center. This checklist will ensure that the plants you're eyeing will stick around in your yard
Full Story
CONTRACTOR TIPSBuilding Permits: The Final Inspection
In the last of our 6-part series on the building permit process, we review the final inspection and typical requirements for approval
Full Story









periwinkle18
mydreamhome
Related Professionals
Ammon Home Builders · Broadlands Home Builders · Manassas Home Builders · Pine Bluff Home Builders · Parkway Home Builders · Alhambra General Contractors · Aurora General Contractors · Bel Air General Contractors · Boardman General Contractors · Groveton General Contractors · Jacksonville General Contractors · Lakewood Park General Contractors · Norman General Contractors · Seal Beach General Contractors · Baileys Crossroads General Contractorsmusings