Rain screen
qbryant
9 years ago
Related Stories
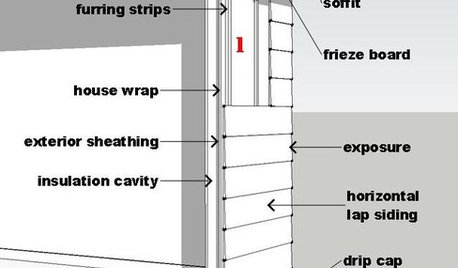
THE ART OF ARCHITECTUREArchitect's Toolbox: Rain Screens Up House Health
To thwart unwanted moisture and poor air quality in your home, think rain screens and drainage planes
Full Story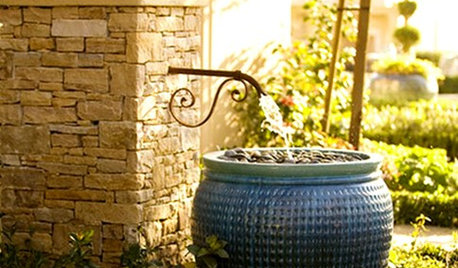
GREEN BUILDINGJust Add Water: Rain Barrel Magic
Take your rainwater storage from practical to beautiful with a new breed of design-friendly rain barrels
Full Story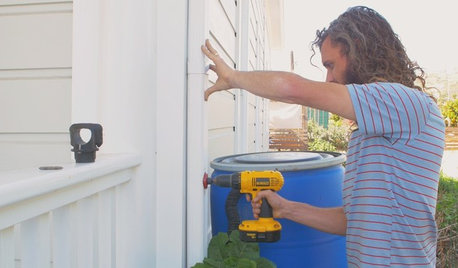
HOUZZ TVHouzz TV: How to Install a Rain Barrel
This DIY tutorial shows how easy it can be to capture rainwater from your roof to use in your garden later
Full Story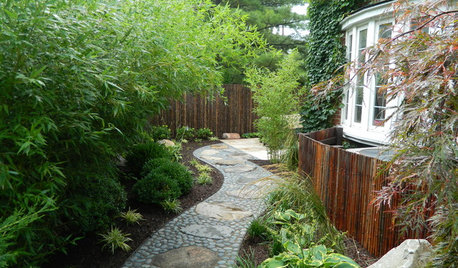
GARDENING AND LANDSCAPINGGrow a Lush Privacy Screen
No need to wait forever for patio privacy the green way. These 10 ideas will get your screening up and running in no time
Full Story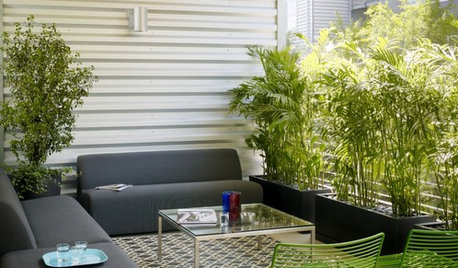
GARDENING AND LANDSCAPINGPrivacy Screening Made Pretty
Craving a secluded escape in your own backyard? Check out these stylish solutions for privacy walls and screens
Full Story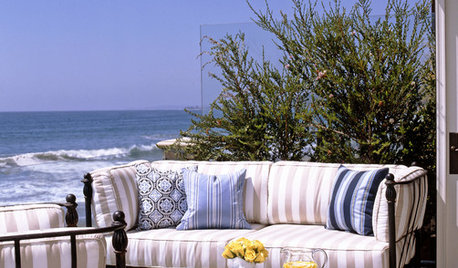
GARDENING AND LANDSCAPINGHow to Screen a Seaside Garden From the Wind
Lucky enough to live by the coast? Here’s how to protect your garden and deck from the harsh sea breezes
Full Story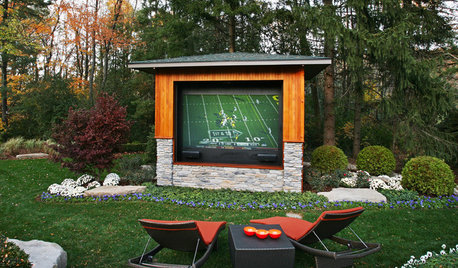
GARDENING AND LANDSCAPINGDouble Take: This Outdoor Screen Makes Game Day a Snap
A Michigan family goes long and wide on their backyard party central with a supersize screen, fire pits and lounging for a crowd
Full Story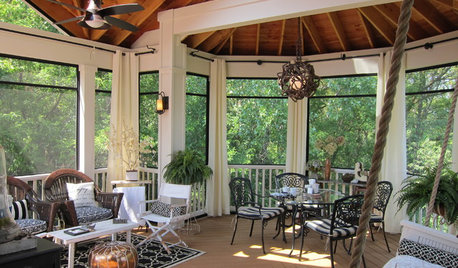
GARDENING AND LANDSCAPINGA Screened-In Porch Communes With Nature
Lush forest views provide an idyllic backdrop for a Midwestern family's board games, coffee breaks and warm-weather dinners
Full Story
GARDENING AND LANDSCAPINGScreen the Porch for More Living Room (Almost) All Year
Make the Most of Three Seasons With a Personal, Bug-Free Outdoor Oasis
Full Story
GARDENING GUIDESGreat Garden Combo: 3 Wonderful Plants for a Deer-Resistant Screen
Protect your privacy and keep deer at bay with a planting trio that turns a problem garden area into a highlight
Full StoryMore Discussions








Brian_Knight
Brian_Knight
Related Professionals
Hockessin Architects & Building Designers · Parkway Architects & Building Designers · Casa de Oro-Mount Helix Home Builders · Castaic Home Builders · Kearns Home Builders · Three Lakes General Contractors · The Crossings General Contractors · Anderson General Contractors · DeSoto General Contractors · Fort Lee General Contractors · Geneva General Contractors · Jackson General Contractors · Mount Holly General Contractors · Pico Rivera General Contractors · Tabernacle General ContractorsqbryantOriginal Author
millworkman
shiltsy
renovator8
qbryantOriginal Author
Brian_Knight
qbryantOriginal Author
Brian_Knight
renovator8
rollie
Brian_Knight
rollie
rollie
rollie