Please Vote: How to end backsplash?
lindybarts
16 years ago
Related Stories

KITCHEN DESIGNKitchen Layouts: A Vote for the Good Old Galley
Less popular now, the galley kitchen is still a great layout for cooking
Full Story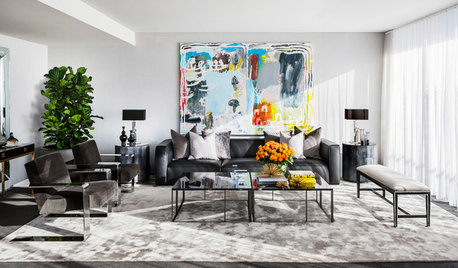
BUDGET DECORATING8 Cost-Effective Ways to Get a High-End Look
Don’t discount that expensive material yet. By using a small amount in a strategic way, you can get a luxurious look without the expense
Full Story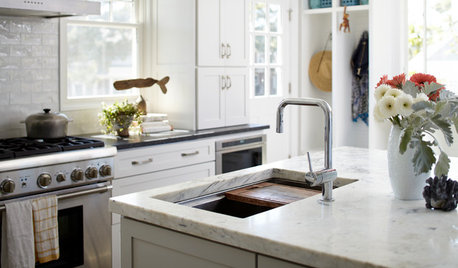
KITCHEN DESIGNKitchen of the Week: Double Trouble and a Happy Ending
Burst pipes result in back-to-back kitchen renovations. The second time around, this interior designer gets her kitchen just right
Full Story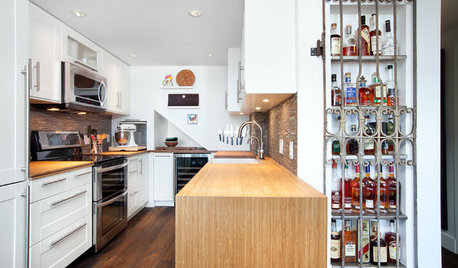
KITCHEN DESIGNKitchen of the Week: Salvage Meets High End in Vancouver
Reclaimed fir floors and a salvage-yard gate cozy up to choice appliances in a warm and sophisticated Canadian kitchen
Full Story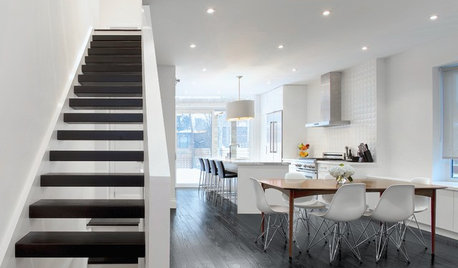
HOUZZ TOURSMy Houzz: High End Meets Budget Friendly in Toronto
Splurging selectively and saving elsewhere, a Canadian family gets a posh-looking home that matches their vision
Full Story
SMALL KITCHENSThe 100-Square-Foot Kitchen: No More Dead Ends
Removing an angled peninsula and creating a slim island provide better traffic flow and a more airy layout
Full Story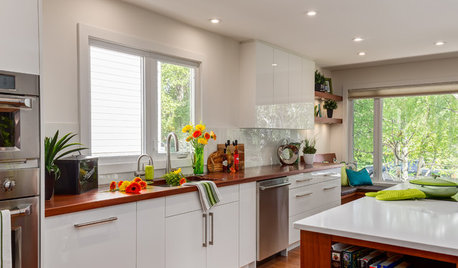
KITCHEN DESIGNThe Best Backsplashes to Pair With Wood Counters
Simplify your decision-making with these ideas for materials that work well with wood counters
Full Story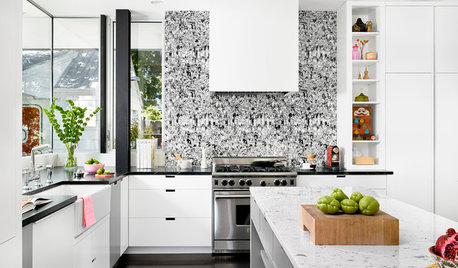
KITCHEN DESIGN10 Creative Kitchen Backsplashes
Patterns, bold colors, natural wood, beveled mirror — even a favorite photo — sub for standard white behind the counter
Full Story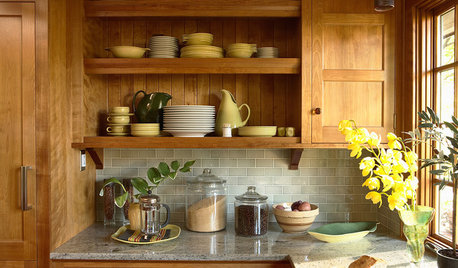
KITCHEN BACKSPLASHESHow to Choose a Backsplash for Your Granite Counters
If you’ve fallen for a gorgeous slab, pair it with a backsplash material that will show it at its best
Full Story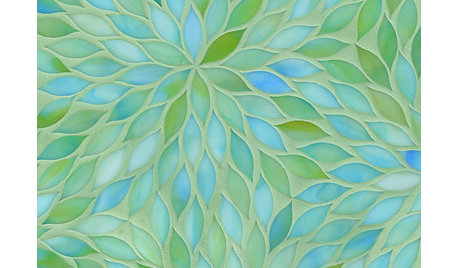
PRODUCT PICKSGuest Picks: Beautiful Backsplash Tiles for Every Budget
Explore 20 tiles curated by a pro interior designer, ranging from everyday affordable to art for the kitchen
Full Story






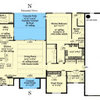

laurie57
Zoe52
Related Professionals
South Pasadena Architects & Building Designers · Bell Design-Build Firms · Ellicott City Home Builders · Frisco Home Builders · Spanish Springs Home Builders · Valencia Home Builders · Knik-Fairview Home Builders · Decatur General Contractors · ‘Ewa Beach General Contractors · Jacksonville General Contractors · Mira Loma General Contractors · Panama City General Contractors · Parkersburg General Contractors · Richfield General Contractors · Tabernacle General Contractorsallison0704
txgal06
lindybartsOriginal Author
karen_76
worthy
bj_inatlanta
erenyes
lorraineal
charliedawg
lindybartsOriginal Author
pattiem93
owl_at_home
melnnoa
columbodial
dixiedoodle
mightyanvil
lindybartsOriginal Author
luckymom23
kygirl99
lindybartsOriginal Author
melnnoa
worthy
bj_inatlanta
luckymom23
lindybartsOriginal Author
kitchendetective
climgirl
breezy_2
lindybartsOriginal Author