New home design, would love your input!
hondurangringo
11 years ago
Related Stories

REMODELING GUIDESPlan Your Home Remodel: The Design and Drawing Phase
Renovation Diary, Part 2: A couple has found the right house, a ranch in Florida. Now it's time for the design and drawings
Full Story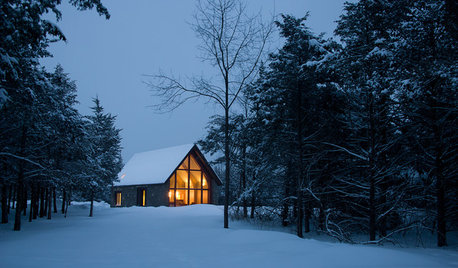
ARCHITECTURE15 Smart Design Choices for Cold Climates
Keep your home safe and comfortable in winter by choosing the right home features and systems
Full Story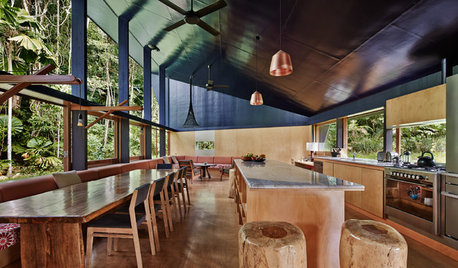
HOUZZ TOURSWorld of Design: 9 Energy-Smart Australian Homes
With their innovative features and diverse surroundings, these 9 award-winning homes have struck gold on the Aussie design stage
Full Story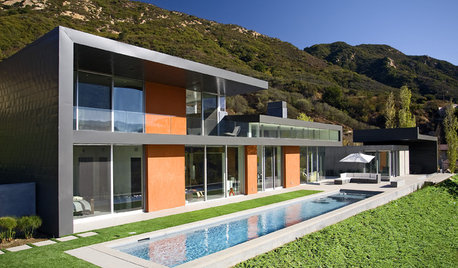
GARDENING AND LANDSCAPINGPool Design Flows From Home Lines
From straight to curvy to free form, here's how to design a pool that reflects your home inside and out
Full Story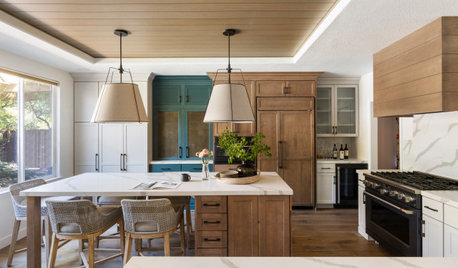
WORKING WITH PROS6 Reasons to Hire a Home Design Professional
Doing a construction project without an architect, a designer or a design-build pro can be a missed opportunity
Full Story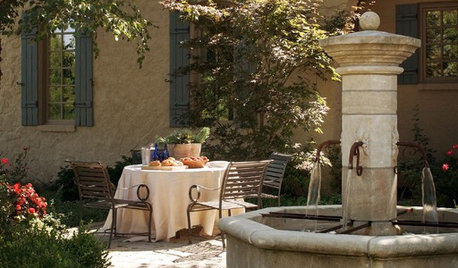
DECORATING GUIDESBring a Taste of Italy Home With 12 Design Touches
No vacation plans abroad? You can still get the feel of old-world Italy with these ideas from an Italian designer
Full Story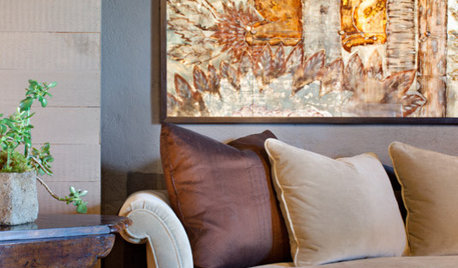
DECORATING GUIDES13 Home Design and Decor Trends to Watch for in 2013
It's predictions ahead as we find out what's on the radar of designers and makers for the coming year
Full Story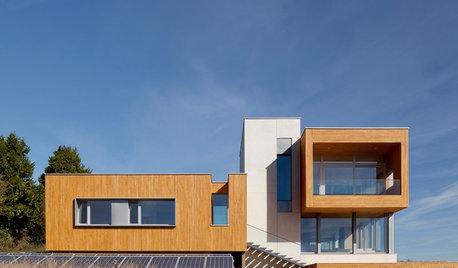
GREEN BUILDINGSunlight Used Right: Modern Home Designs That Harness Solar Power
Embracing passive heating principles through their architecture, siting and more, these homes save energy without skimping on warmth
Full Story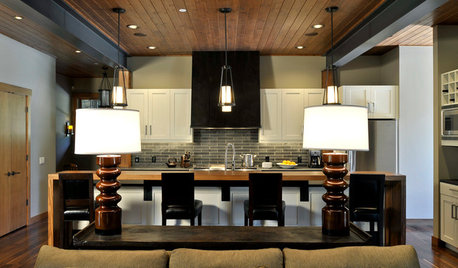
VACATION HOMESRoom of the Day: A Modern Lodge Embraces Universal Design
Homeowners design their Washington family vacation home to be accessible for their daughter with special needs and a mother in a wheelchair
Full Story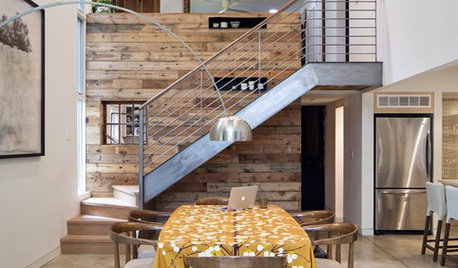
GREEN BUILDINGThe Future of Smart Design: Reuse, Reduce, Recycle
See why reducing waste in a home construction project should appeal to every architect, designer and client
Full StoryMore Discussions








lavender_lass
hondurangringoOriginal Author
Related Professionals
American Fork Architects & Building Designers · Newington Home Builders · Bryan General Contractors · Canandaigua General Contractors · Clinton General Contractors · Erie General Contractors · Jefferson Valley-Yorktown General Contractors · Ken Caryl General Contractors · Los Alamitos General Contractors · Makakilo General Contractors · Medford General Contractors · Norridge General Contractors · Pocatello General Contractors · Springboro General Contractors · Tyler General ContractorshondurangringoOriginal Author
scrapbookheaven
dekeoboe
kirkhall
hondurangringoOriginal Author
kirkhall
hondurangringoOriginal Author
scrapbookheaven