Daylight/walkout basement - not a sloped lot
juudyshouse2012
16 years ago
Featured Answer
Sort by:Oldest
Comments (17)
arebella
16 years agohoosiergirl
16 years agoRelated Professionals
Morganton Architects & Building Designers · Aspen Hill Design-Build Firms · Wyckoff Home Builders · Yorkville Home Builders · Cottage Grove General Contractors · Enumclaw General Contractors · Geneva General Contractors · Meadville General Contractors · Mount Vernon General Contractors · Nampa General Contractors · North Smithfield General Contractors · Seabrook General Contractors · Syosset General Contractors · Van Buren General Contractors · Palm River-Clair Mel General Contractorsjuudyshouse2012
16 years agohoosiergirl
16 years agohoosiergirl
16 years agotragusa3
16 years agoblsdgal
16 years agojuudyshouse2012
16 years agoccoombs1
16 years agoblsdgal
16 years agojuudyshouse2012
16 years agoblsdgal
16 years agoHU-977699857
5 years agolast modified: 5 years agoVirgil Carter Fine Art
5 years agoHEATHER KAUFMAN
3 years agofluwoebers
11 months ago
Related Stories

ECLECTIC HOMESHouzz Tour: Problem Solving on a Sloped Lot in Austin
A tricky lot and a big oak tree make building a family’s new home a Texas-size adventure
Full Story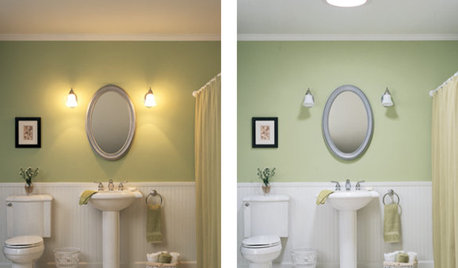
REMODELING GUIDESTubular Daylighting Devices Bring In Natural Light
More advanced and less pricey than traditional skylights, TDDs are the most modern way to let the light in
Full Story
ARCHITECTUREHow to Artfully Build a House on a Hillside
Let your site's slope inspire your home's design, rather than fight it
Full Story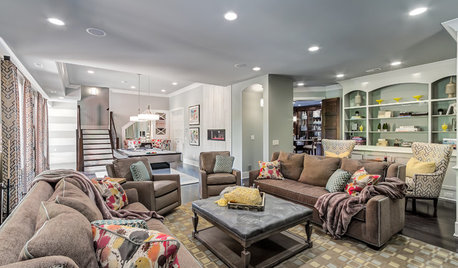
BASEMENTSBasement of the Week: Luxurious and Lovely in Tennessee
Bright artwork led to this walk-out’s restful, neutral palette, but the generous amenities are the real soothers here
Full Story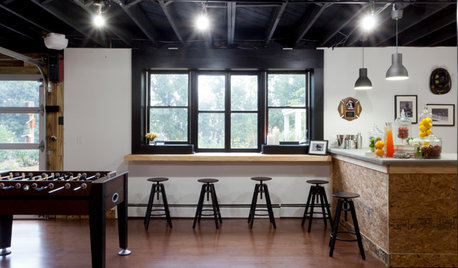
BASEMENTSBasement of the Week: Newly Finished and Open to the Outdoors
Relaxing, working, playing ... a New Jersey family can pick their pastime in this industrial-style walk-out leading to a new patio
Full Story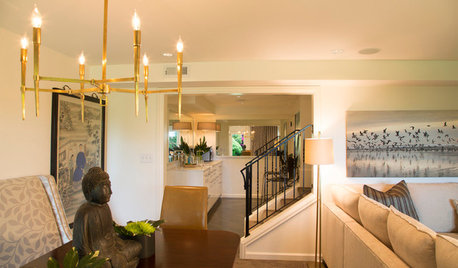
BEFORE AND AFTERSBasement of the Week: A Man Cave Goes Chic and Family Friendly
Renovations lighten up a dad's dark rec room and make space for guests and family
Full Story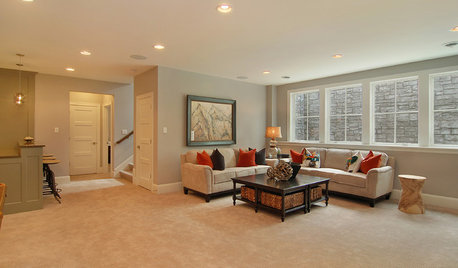
REMODELING GUIDES10 Tips for Renovating Your Basement
A professional contractor shares her tips on what to consider before you commit to a basement remodel
Full Story
REMODELING GUIDESContractor Tips: Finish Your Basement the Right Way
Go underground for the great room your home has been missing. Just make sure you consider these elements of finished basement design
Full Story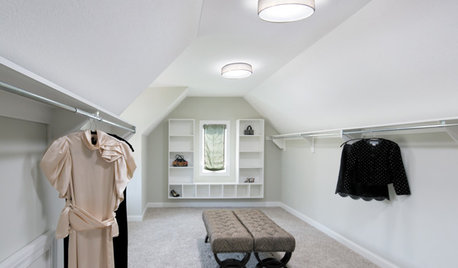
GREAT HOME PROJECTSHow to Add a Skylight or Light Tube
New project for a new year: Increase daylight and maybe even your home’s energy efficiency by opening a room to the sky
Full Story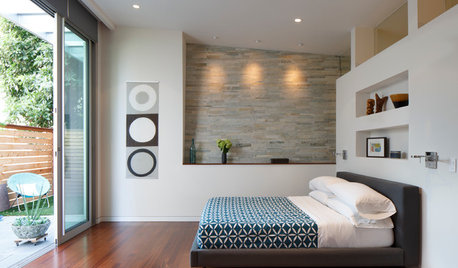
ROOM OF THE DAYRoom of the Day: From Dark Basement to Bright Master Suite
Turning an unsightly retaining wall into an asset, these San Francisco homeowners now have a bedroom that feels like a getaway
Full StorySponsored
Custom Craftsmanship & Construction Solutions in Franklin County
More Discussions






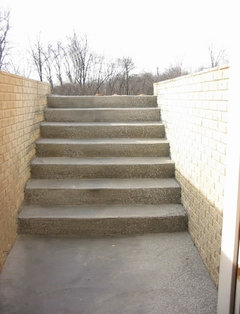
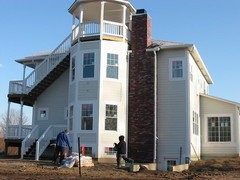

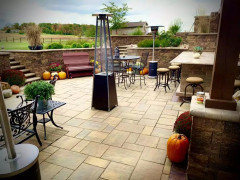





luckymom23