Help with elevation
loafer80
11 years ago
Related Stories

STANDARD MEASUREMENTSThe Right Dimensions for Your Porch
Depth, width, proportion and detailing all contribute to the comfort and functionality of this transitional space
Full Story
ARCHITECTUREHouse-Hunting Help: If You Could Pick Your Home Style ...
Love an open layout? Steer clear of Victorians. Hate stairs? Sidle up to a ranch. Whatever home you're looking for, this guide can help
Full Story
UNIVERSAL DESIGNMy Houzz: Universal Design Helps an 8-Year-Old Feel at Home
An innovative sensory room, wide doors and hallways, and other thoughtful design moves make this Canadian home work for the whole family
Full Story
CONTEMPORARY HOMESFrank Gehry Helps 'Make It Right' in New Orleans
Hurricane Katrina survivors get a colorful, environmentally friendly duplex, courtesy of a starchitect and a star
Full Story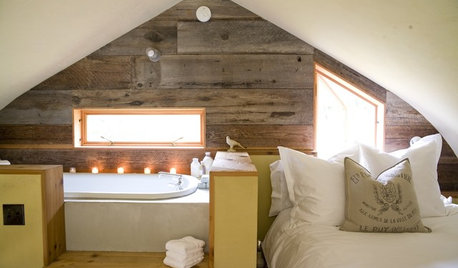
LIFE12 Effective Strategies to Help You Sleep
End the nightmare of tossing and turning at bedtime with these tips for letting go and drifting off
Full Story
SMALL SPACESDownsizing Help: Where to Put Your Overnight Guests
Lack of space needn’t mean lack of visitors, thanks to sleep sofas, trundle beds and imaginative sleeping options
Full Story
Storage Help for Small Bedrooms: Beautiful Built-ins
Squeezed for space? Consider built-in cabinets, shelves and niches that hold all you need and look great too
Full Story
REMODELING GUIDESHow Small Windows Help Modern Homes Stand Out
Amid expansive panes of glass and unbroken light, smaller windows can provide relief and focus for modern homes inside and out
Full Story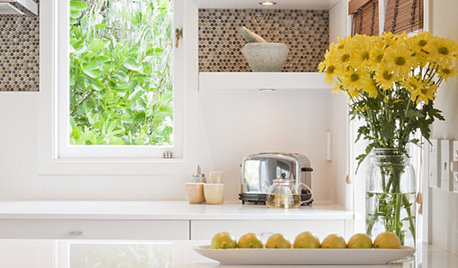
Elevate Your Everyday Edibles Into Kitchen Art
Sugar and spice and everything nice deserve pride of place on your kitchen counters and shelves. These ideas can help
Full Story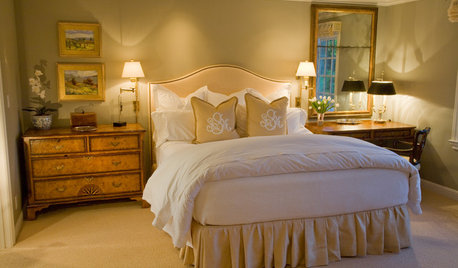
DECORATING GUIDESDecorating With Antiques: Tables to Elevate the Everyday
They may have common uses, but antique tables bring a most uncommon beauty to dining, game playing and more
Full StoryMore Discussions








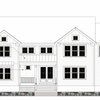
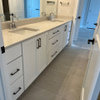

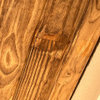
palimpsest
loafer80Original Author
Related Professionals
Shady Hills Design-Build Firms · Commerce City Home Builders · Grover Beach Home Builders · North Ridgeville Home Builders · The Colony Home Builders · Arizona City General Contractors · Casas Adobes General Contractors · Chatsworth General Contractors · Delhi General Contractors · Havre de Grace General Contractors · San Bruno General Contractors · Statesboro General Contractors · Syosset General Contractors · Torrington General Contractors · Woodmere General Contractors