Help me design my back patio shape
NWHobart
9 years ago
Related Stories

STANDARD MEASUREMENTSThe Right Dimensions for Your Porch
Depth, width, proportion and detailing all contribute to the comfort and functionality of this transitional space
Full Story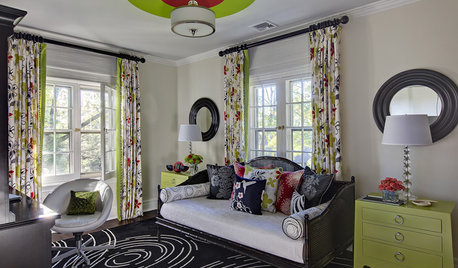
DECORATING GUIDESHow Repetition Helps Rooms Shape Up
To give your interior designs a satisfying sense of rhythm, just add circles, squares or rectangles and repeat
Full Story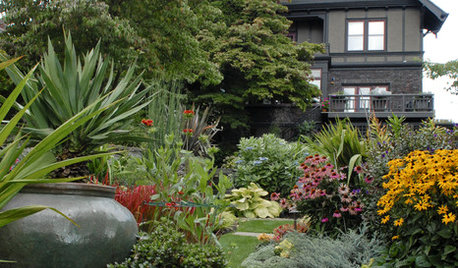
LANDSCAPE DESIGNHow to Help Your Home Fit Into the Landscape
Use color, texture and shape to create a smooth transition from home to garden
Full Story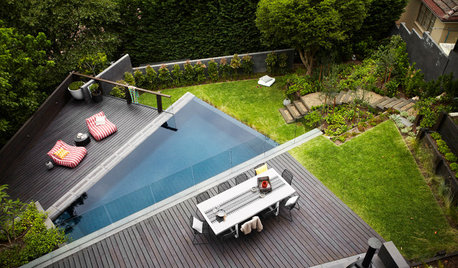
GARDENING AND LANDSCAPINGDesign Solutions for Oddly Shaped Backyards
Is your backyard narrow, sloped or boxy? Try these landscaping ideas on for size
Full Story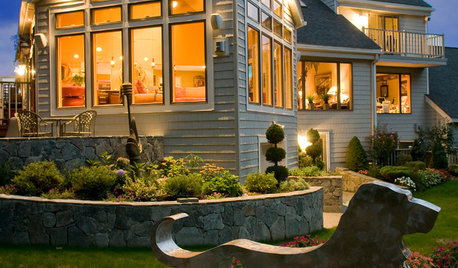
PETS6 Ways to Help Your Dog and Landscape Play Nicely Together
Keep your prized plantings intact and your dog happy too, with this wisdom from an expert gardener and dog guardian
Full Story

KITCHEN DESIGNKey Measurements to Help You Design Your Kitchen
Get the ideal kitchen setup by understanding spatial relationships, building dimensions and work zones
Full Story
BATHROOM WORKBOOKStandard Fixture Dimensions and Measurements for a Primary Bath
Create a luxe bathroom that functions well with these key measurements and layout tips
Full StoryMore Discussions






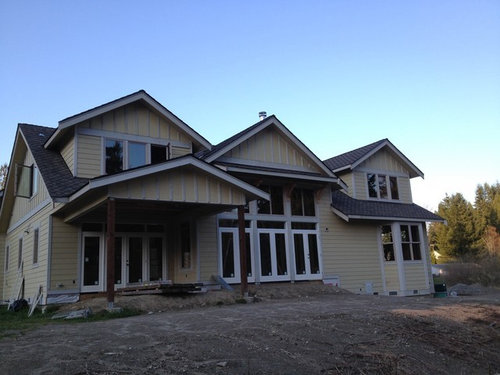





NWHobartOriginal Author
missingtheobvious
Related Professionals
Daly City Architects & Building Designers · Riverside Architects & Building Designers · Converse Home Builders · Holiday Home Builders · Sun Valley Home Builders · Three Lakes General Contractors · Alamo General Contractors · Corsicana General Contractors · Flint General Contractors · Jamestown General Contractors · Miami Gardens General Contractors · Pocatello General Contractors · Rolla General Contractors · Valley Stream General Contractors · Villa Park General ContractorsAnnie Deighnaugh
pixie_lou
pixie_lou
ILoveRed
pixie_lou
NWHobartOriginal Author
Fori
kirkhall