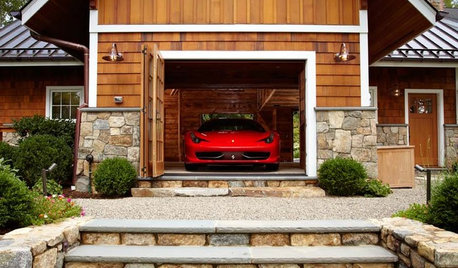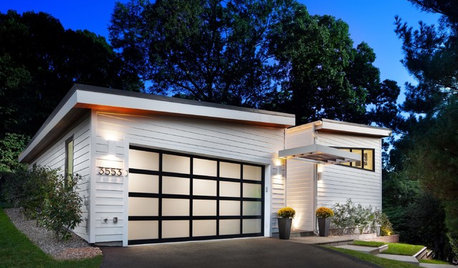Cars won't fit in garage
sasa12
12 years ago
Related Stories

REMODELING GUIDESYou Won't Believe What These Homeowners Found in Their Walls
From the banal to the downright bizarre, these uncovered artifacts may get you wondering what may be hidden in your own home
Full Story
SMALL SPACES10 Tiny Kitchens Whose Usefulness You Won't Believe
Ingenious solutions from simple tricks to high design make this roundup of small kitchens an inspiring sight to see
Full Story
KIDS’ SPACES7 Kids’ Bedroom Decor Ideas That Won’t Break the Bank
Take an economical approach to decorating your child’s room with these DIY ideas
Full Story
SMALL KITCHENS10 Things You Didn't Think Would Fit in a Small Kitchen
Don't assume you have to do without those windows, that island, a home office space, your prized collections or an eat-in nook
Full Story
BEDROOMS11 Things You Didn’t Think You Could Fit Into a Small Bedroom
Clever designers have found ways to fit storage, murals and even chandeliers into these tight sleeping spaces
Full Story
DREAM SPACESA Car Lover's Man Cave Kicks Into High-Luxury Gear
Fast cars, fine wines and a high-tech bathroom elevate this backyard outpost to the realm of dream space
Full Story
GARAGESKey Measurements for the Perfect Garage
Get the dimensions that will let you fit one or more cars in your garage, plus storage and other needs
Full Story
GARAGESDesign Workshop: The Many Ways to Conceal a Garage
Car storage doesn’t have to dominate your home's entry. Consider these designs that subtly hide the garage while keeping it convenient
Full Story
GARAGESNot Just for Cars: Garage Doors for the Home
See how the nontraditional use of a garage door could transform your living space
Full Story
FUN HOUZZAre These Cars a Perfect Match for Their Homes?
Shift gears to the driveway or garage and see if you appreciate these pairings as much as we do — then share your own ideal match
Full Story








User
lyfia
Related Professionals
White Oak Architects & Building Designers · Winchester Architects & Building Designers · Woodland Design-Build Firms · Yorkville Design-Build Firms · Rantoul Home Builders · Lodi Home Builders · Sun Valley Home Builders · Galena Park General Contractors · Browns Mills General Contractors · Clinton General Contractors · Country Club Hills General Contractors · Ewing General Contractors · Pepper Pike General Contractors · Redan General Contractors · Seal Beach General Contractorsathensmomof3
bus_driver
sue36
worthy
bevangel_i_h8_h0uzz
mydreamhome
flgargoyle
wwwonderwhiskers
renovator8
bus_driver
HU-716683025
res2architect
Mark Bischak, Architect