Floor plan advice - around in circles we go!
auroraborelis
11 years ago
Related Stories

BATHROOM DESIGNDreaming of a Spa Tub at Home? Read This Pro Advice First
Before you float away on visions of jets and bubbles and the steamiest water around, consider these very real spa tub issues
Full Story
DECORATING GUIDESGo for the Glow: Mother-of-Pearl Shines Around the Home
Illuminate your interior designs with ethereally iridescent mother-of-pearl tiles, flooring, accents and more
Full Story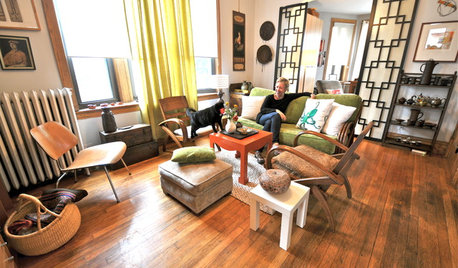
GLOBAL STYLEMy Houzz: A Chicago Two-Story Circles the Globe
International travelers bunk downstairs, while pieces plucked from around the world grace both levels of this two-unit home
Full Story
LIFEGet the Family to Pitch In: A Mom’s Advice on Chores
Foster teamwork and a sense of ownership about housekeeping to lighten your load and even boost togetherness
Full Story
REMODELING GUIDESContractor Tips: Advice for Laundry Room Design
Thinking ahead when installing or moving a washer and dryer can prevent frustration and damage down the road
Full Story
DECORATING GUIDES10 Design Tips Learned From the Worst Advice Ever
If these Houzzers’ tales don’t bolster the courage of your design convictions, nothing will
Full Story
HEALTHY HOMEHow to Childproof Your Home: Expert Advice
Safety strategies, Part 1: Get the lowdown from the pros on which areas of the home need locks, lids, gates and more
Full Story
LIFEEdit Your Photo Collection and Display It Best — a Designer's Advice
Learn why formal shots may make better album fodder, unexpected display spaces are sometimes spot-on and much more
Full Story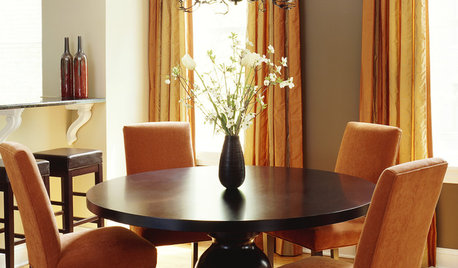
GRAYGoing Greige: Tips for Choosing This All-Around Neutral
Here are some ways to highlight and complement your home with this elegant hybrid of gray and beige
Full Story
KITCHEN DESIGNSmart Investments in Kitchen Cabinetry — a Realtor's Advice
Get expert info on what cabinet features are worth the money, for both you and potential buyers of your home
Full Story





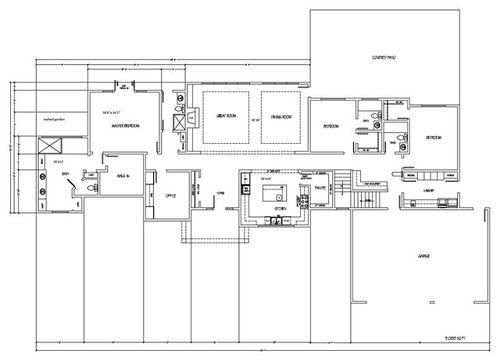
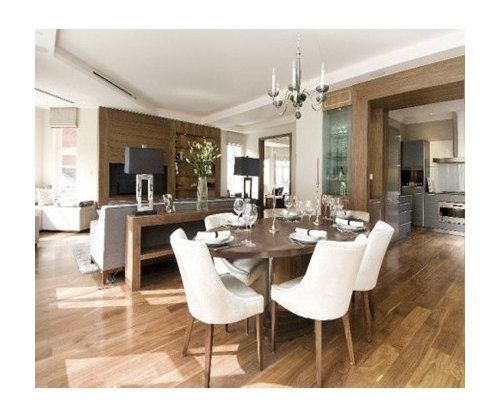
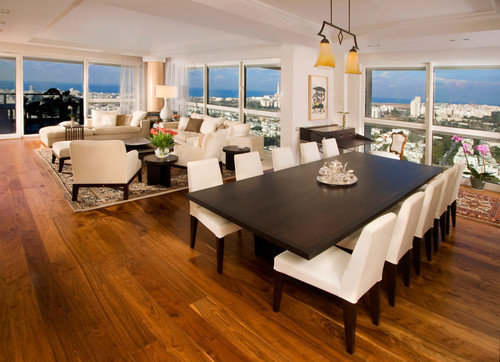
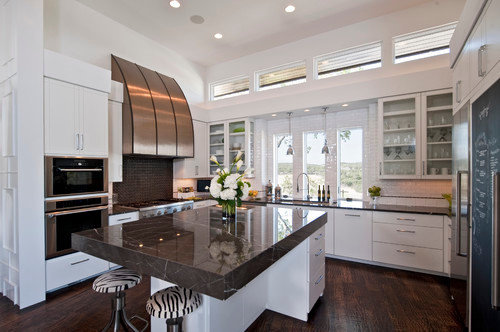

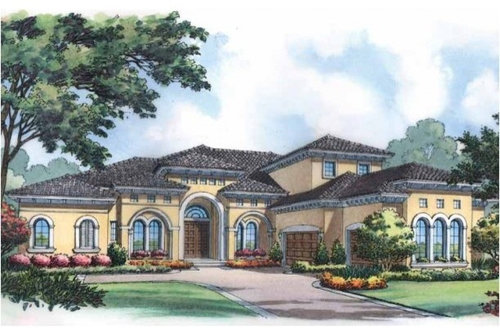
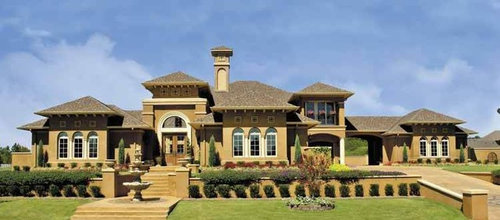




kirkhall
auroraborelisOriginal Author
Related Professionals
Accokeek Home Builders · Glenpool Home Builders · South Sioux City Home Builders · Salisbury Home Builders · New Bern General Contractors · Aberdeen General Contractors · Mansfield General Contractors · New Milford General Contractors · Pocatello General Contractors · Rancho Santa Margarita General Contractors · Redding General Contractors · Stoughton General Contractors · Summit General Contractors · Troutdale General Contractors · West Whittier-Los Nietos General ContractorsauroraborelisOriginal Author
palimpsest
auroraborelisOriginal Author
kirkhall
auroraborelisOriginal Author
kelhuck
auroraborelisOriginal Author
auroraborelisOriginal Author
lavender_lass
kirkhall
dekeoboe
palimpsest
lavender_lass
auroraborelisOriginal Author
auroraborelisOriginal Author
auroraborelisOriginal Author
lavender_lass
auroraborelisOriginal Author
auroraborelisOriginal Author
lavender_lass
auroraborelisOriginal Author
auroraborelisOriginal Author
auroraborelisOriginal Author
kirkhall
lavender_lass
auroraborelisOriginal Author
kirkhall
auroraborelisOriginal Author
lavender_lass
auroraborelisOriginal Author
lavender_lass
auroraborelisOriginal Author
auroraborelisOriginal Author
auroraborelisOriginal Author
lavender_lass
auroraborelisOriginal Author
lavender_lass
auroraborelisOriginal Author