50-Year "Forever Home" Floor Plan
dauglos
9 years ago
Related Stories
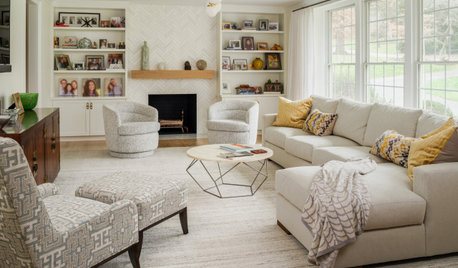
DECLUTTERINGYour Clutter-Clearing Plan for the New Year
Tackle these tasks month by month for a decluttering strategy that will really pay off
Full Story
KITCHEN OF THE WEEKKitchen of the Week: 27 Years in the Making for New Everything
A smarter floor plan and updated finishes help create an efficient and stylish kitchen for a couple with grown children
Full Story
LIFEHouzz Call: What's Your New Year's Resolution for the House?
Whether you've resolved to finally finish a remodeling project or not stress about your home's imperfections, we'd like to hear your plan
Full Story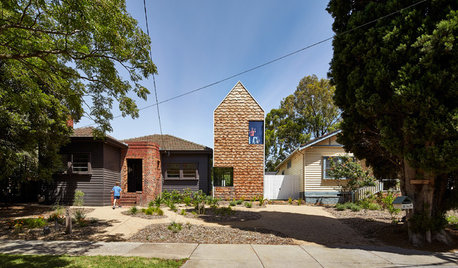
MOST POPULARHouzz Tour: A Playful Home Drawn Up by 8-Year-Old Twins
Plans for this innovative tower home in Melbourne were going nowhere — until the homeowners’ twins came to the rescue
Full Story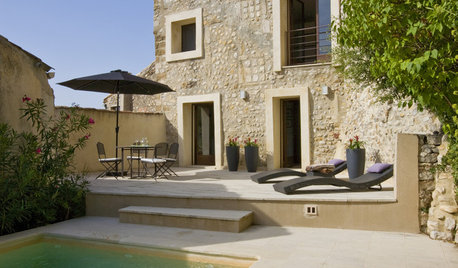
MODERN HOMESHouzz Tour: 800-Year-Old Walls, Modern Interiors in Provence
Old architecture and new additions mix beautifully in a luxurious renovated vacation home
Full Story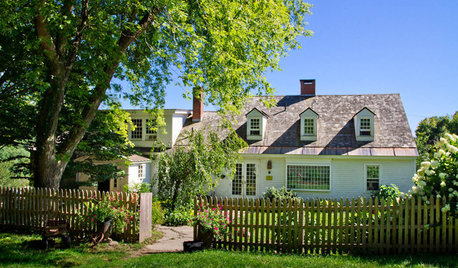
LIFECreate a 'Forever House' Connection
Making beautiful memories and embracing your space can help you feel happy in your home — even if you know you'll move one day
Full Story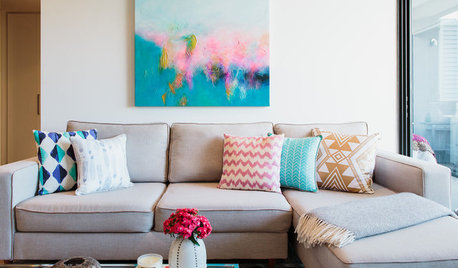
MOST POPULAR8 Life-Enhancing Home Resolutions for the New Year
You can take steps to make this the year your home truly becomes a place of comfort and joy
Full Story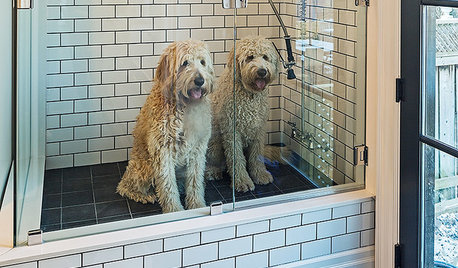
THE HARDWORKING HOME8 Laundry Room Ideas to Watch For This Year
The Hardworking Home: A look at the most popular laundry photos in 2014 hints that dog beds, drying racks and stackable units will be key
Full Story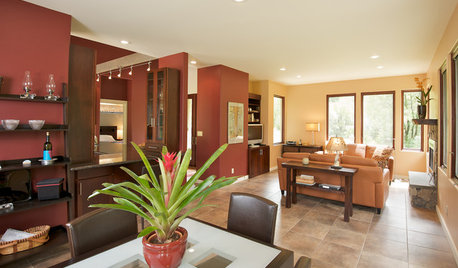
COLORHow to Use Marsala, Pantone’s 2015 Color of the Year
Pantone digs deep and goes earthy with its selection. Here are ways to make it work in your home
Full Story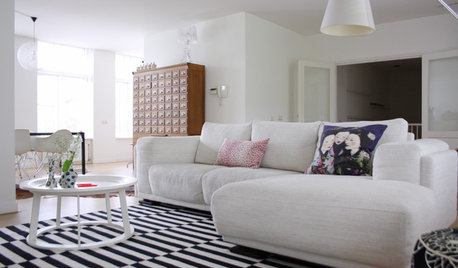
HOUZZ TOURSMy Houzz: 'When We Buy It, It's Forever'
This family is picky about what fills their vintage-chic Netherlands apartment, and the strategy works beautifully
Full Story





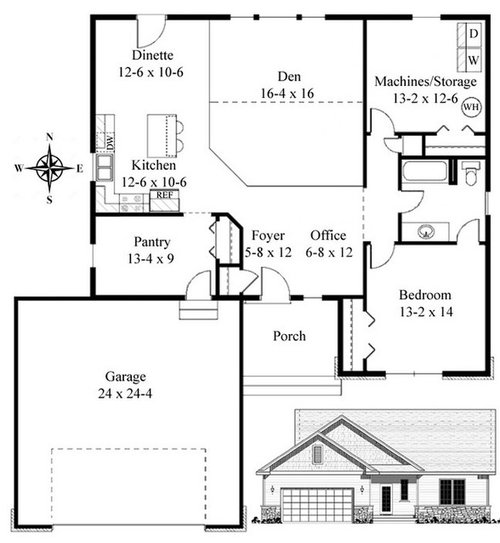



dauglosOriginal Author
musicgal
Related Professionals
Hockessin Architects & Building Designers · Lexington Architects & Building Designers · Memphis Architects & Building Designers · Winchester Architects & Building Designers · Castaic Design-Build Firms · Converse Home Builders · Home Gardens Home Builders · Roseburg Home Builders · Vista Park Home Builders · Bartlesville General Contractors · Ken Caryl General Contractors · Klamath Falls General Contractors · Medford General Contractors · Pepper Pike General Contractors · Wolf Trap General Contractorskirkhall
jdez
robin0919
GreenDesigns
renovator8
dekeoboe
mrspete
bird_lover66
dauglosOriginal Author
Minnie Mouse
larecoltante Z6b NoVa
ladybrowncoat
ladybrowncoat
kirkhall
dauglosOriginal Author
pixie_lou
mrspete
dauglosOriginal Author
mrspete
Minnie Mouse