Saloon/cafe door ideas?
mushcreek
9 years ago
Featured Answer
Sort by:Oldest
Comments (13)
User
9 years agomusicgal
9 years agoRelated Professionals
Frisco Architects & Building Designers · Oakley Architects & Building Designers · Garland Home Builders · Sun Valley Home Builders · Eagan General Contractors · Beloit General Contractors · Ewing General Contractors · Fairview General Contractors · Fredonia General Contractors · Lakewood Park General Contractors · New Carrollton General Contractors · New Milford General Contractors · Norfolk General Contractors · Palestine General Contractors · Rossmoor General Contractorsmushcreek
9 years agoUser
9 years agomushcreek
9 years agoUser
9 years agoAnnie Deighnaugh
9 years agomusicgal
9 years agoUser
9 years agomusicgal
9 years agoUser
9 years agomusicgal
9 years ago
Related Stories
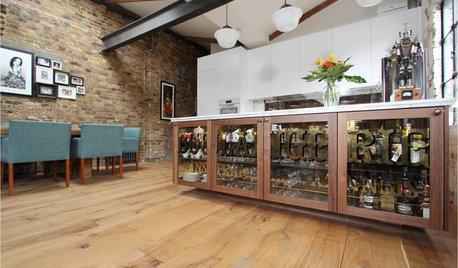
KITCHEN DESIGNA Contemporary Kitchen With French Cafe Flavor
Interior designer Tom Long gets creative with materials to build a custom kitchen with a dash of old-school French charm
Full Story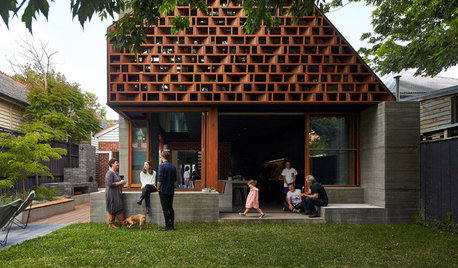
HOMES AROUND THE WORLDHouzz Tour: Local Cafe Culture Inspires a Melbourne Makeover
An Australian family renovates its bungalow to connect with relatives, friends and community
Full Story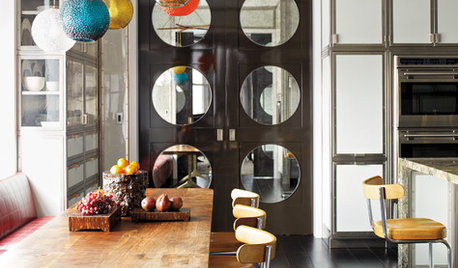
KITCHEN DESIGNTrend Alert: Swinging Doors Can't Miss for Convenience
Create accessibility and elegance in one fell swoop with a swinging door modernized for today's homes
Full Story
EVENTSDon't Throw Away Another Household Item Before Reading This
Repair Cafe events around the world enlist savvy volunteers to fix broken lamps, bicycles, electronics, small appliances, clothing and more
Full Story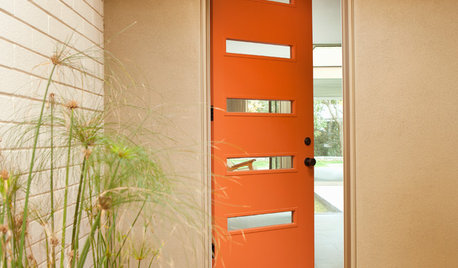
CURB APPEAL77 Front Doors to Welcome You Home
Crossing the threshold is an event with these doors in a gamut of styles
Full Story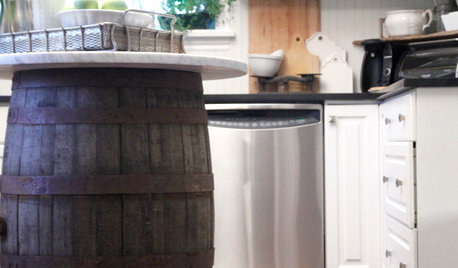
RUSTIC STYLE10 Creative Ways to Corral Wooden Barrels
No need for a showdown between rustic barrels and refined chic. These ideas let you have both — and make your decorating Most Wanted
Full Story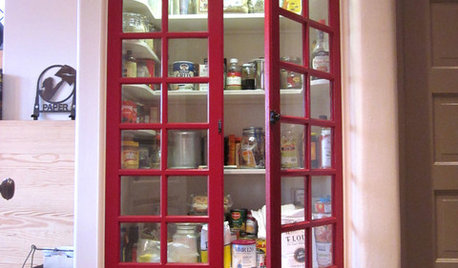
KITCHEN DESIGNStock Up on These Stylish Pantry Door Ideas
With this assortment of door options, a gorgeous pantry exterior is in the bag
Full Story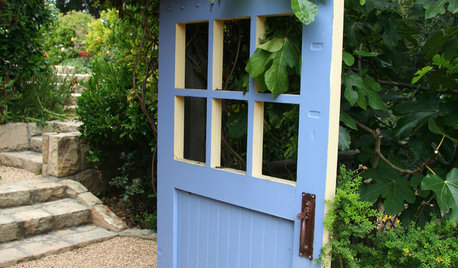
LANDSCAPE DESIGNArtful Salvage: Old Doors Decorate the Garden
In a fence or leading only to imagination, salvaged doors can create lots of intrigue for little cash
Full Story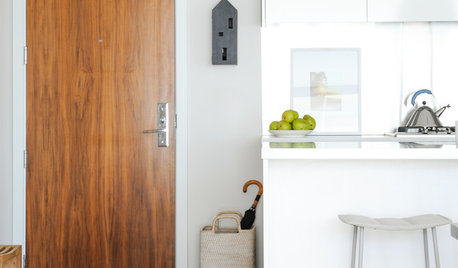
MOST POPULAR5 Ways to Pare Down Your Stuff — Before It Gets in the Door
Want to free up some room around the house? Rethink gift giving, give yourself a shopping mantra and just say, ‘No, thank you’ to freebies
Full Story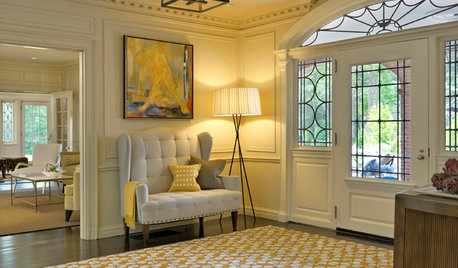
ENTRYWAYSEntryway Settees Open the Door to Hospitality
Set a tone of gracious welcome from the get-go with comfortable, cushioned seating for family and guests
Full StoryMore Discussions






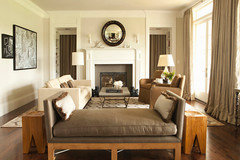
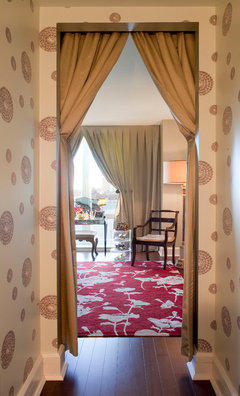




localeater