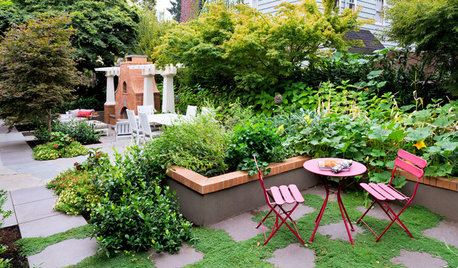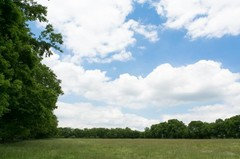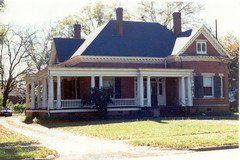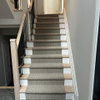Input on this house plan?
AngelaZ
10 years ago
Featured Answer
Comments (20)
live_wire_oak
10 years agoteksladybug
10 years agoRelated Professionals
Brushy Creek Architects & Building Designers · Ferry Pass Architects & Building Designers · Pembroke Architects & Building Designers · Honolulu Design-Build Firms · Schofield Barracks Design-Build Firms · Delano Home Builders · Grover Beach Home Builders · Lakeland South Home Builders · Manassas Home Builders · Valencia Home Builders · Abington General Contractors · Evans General Contractors · Fort Lee General Contractors · Greenville General Contractors · Marysville General ContractorsAngelaZ
10 years agorobin0919
10 years agobird_lover6
10 years agojdez
10 years agolondondi
10 years agoHerewegoagain
10 years agorosie
10 years agoAngelaZ
10 years agorosie
10 years agorosie
10 years agorosie
10 years agolyfia
10 years agojennybc
10 years agojennybc
10 years agoAngelaZ
10 years agozippity1
10 years agomrspete
10 years ago
Related Stories

REMODELING GUIDESPlan Your Home Remodel: The Design and Drawing Phase
Renovation Diary, Part 2: A couple has found the right house, a ranch in Florida. Now it's time for the design and drawings
Full Story
REMODELING GUIDESHouse Planning: When You Want to Open Up a Space
With a pro's help, you may be able remove a load-bearing wall to turn two small rooms into one bigger one
Full Story
LIVING ROOMSLay Out Your Living Room: Floor Plan Ideas for Rooms Small to Large
Take the guesswork — and backbreaking experimenting — out of furniture arranging with these living room layout concepts
Full Story
REMODELING GUIDES6 Steps to Planning a Successful Building Project
Put in time on the front end to ensure that your home will match your vision in the end
Full Story
REMODELING GUIDES10 Features That May Be Missing From Your Plan
Pay attention to the details on these items to get exactly what you want while staying within budget
Full Story
DECORATING GUIDES9 Planning Musts Before You Start a Makeover
Don’t buy even a single chair without measuring and mapping, and you’ll be sitting pretty when your new room is done
Full Story
KITCHEN DESIGNOptimal Space Planning for Universal Design in the Kitchen
Let everyone in on the cooking act with an accessible kitchen layout and features that fit all ages and abilities
Full Story
KITCHEN DESIGN10 Tips for Planning a Galley Kitchen
Follow these guidelines to make your galley kitchen layout work better for you
Full Story
GARDENING GUIDESHow to Switch to an Organic Landscape Plan
Ditch the chemicals for a naturally beautiful lawn and garden, using living fertilizers and other nontoxic treatments
Full Story
GARDENING GUIDESGet a Head Start on Planning Your Garden Even if It’s Snowing
Reviewing what you grew last year now will pay off when it’s time to head outside
Full StoryMore Discussions












zone4newby