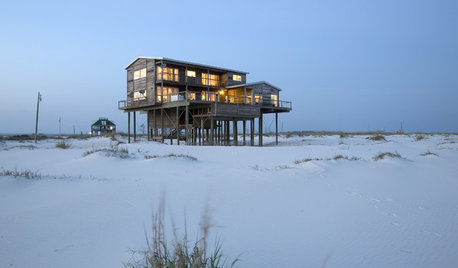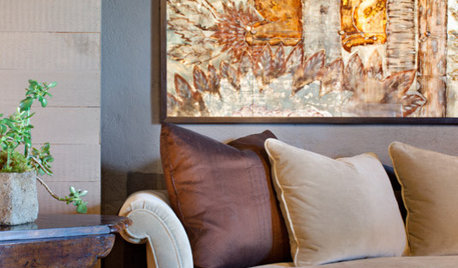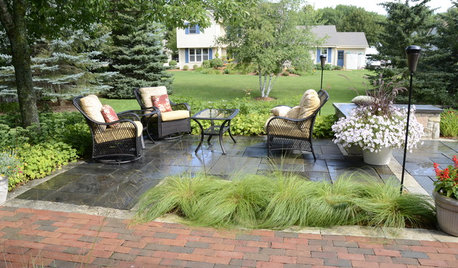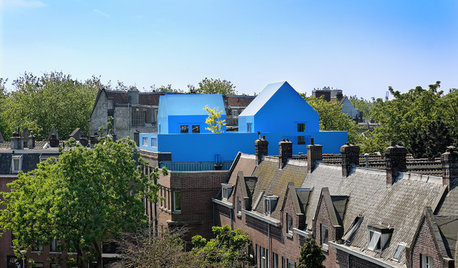It's June 2013--how's your build progressing?
popeda
10 years ago
Related Stories

CONTRACTOR TIPSBuilding Permits: What to Know About Green Building and Energy Codes
In Part 4 of our series examining the residential permit process, we review typical green building and energy code requirements
Full Story
DESIGNER SHOWCASESSee the Daring Designs at the 2013 Kip's Bay Decorator Show House
New York designers show their latest creations in a fashion show for the home
Full Story
REMODELING GUIDES12 Predictions for Architecture in 2013
Nature showed its might, and small spaces began to seem more right over the past year. How will architecture for everyday homes respond?
Full Story
REMODELING GUIDESSo You Want to Build: 7 Steps to Creating a New Home
Get the house you envision — and even enjoy the process — by following this architect's guide to building a new home
Full Story
DECORATING GUIDES13 Home Design and Decor Trends to Watch for in 2013
It's predictions ahead as we find out what's on the radar of designers and makers for the coming year
Full Story
DECORATING GUIDES4 Hip Hues for 2013 and How to Use Them at Home
Strike a bluesy chord that's decidedly upbeat or make things greener on your side of the fence, with fresh paint colors for the new year
Full Story
COLOR4 Hot Color Trends to Consider for 2013
Bring some zing to your rooms for the new year, with high-energy shades that open the eyes and awaken the spirit
Full Story
LANDSCAPE DESIGN5 Reasons to Consider a Landscape Design-Build Firm for Your Project
Hiring one company to do both design and construction can simplify the process. Here are pros and cons for deciding if it's right for you
Full Story
LIFENeighborhoods Take to the Streets to Build Social Bonds
Cities are helping residents connect at block parties and create supportive relationships close to home
Full Story
ARCHITECTUREDutch Architects Balance the Familiar and the Avant-Garde
Peek inside a 2013 book to see bold new designs for modern living that never forget those living there
Full StoryMore Discussions










popedaOriginal Author
kirkhall
Related Professionals
American Fork Architects & Building Designers · Anchorage Architects & Building Designers · Gardere Design-Build Firms · Yorkville Design-Build Firms · Berkley Home Builders · Saint Peters Home Builders · West Carson Home Builders · Salisbury Home Builders · Asheboro General Contractors · Athens General Contractors · Chowchilla General Contractors · Hagerstown General Contractors · Newington General Contractors · Renton General Contractors · Wright General ContractorspopedaOriginal Author
kirkhall
mommyto4boys
popedaOriginal Author
popedaOriginal Author
popedaOriginal Author
saftgeek
mommyto4boys
auroraborelis
Awnmyown