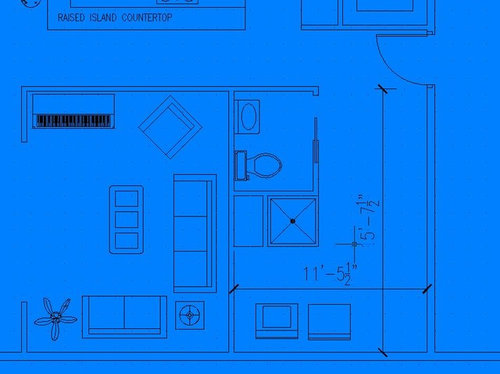Please help me with MudRoom Design
mwtuck
15 years ago
Related Stories

GARDENING GUIDESGreat Design Plant: Silphium Perfoliatum Pleases Wildlife
Cup plant provides structure, cover, food and water to help attract and sustain wildlife in the eastern North American garden
Full Story
GARDENING GUIDESGreat Design Plant: Ceanothus Pleases With Nectar and Fragrant Blooms
West Coast natives: The blue flowers of drought-tolerant ceanothus draw the eye and help support local wildlife too
Full Story
DECORATING GUIDES10 Bedroom Design Ideas to Please Him and Her
Blend colors and styles to create a harmonious sanctuary for two, using these examples and tips
Full Story
GARDENING GUIDESGreat Design Plant: Snowberry Pleases Year-Round
Bright spring foliage, pretty summer flowers, white berries in winter ... Symphoricarpos albus is a sight to behold in every season
Full Story
UNIVERSAL DESIGNMy Houzz: Universal Design Helps an 8-Year-Old Feel at Home
An innovative sensory room, wide doors and hallways, and other thoughtful design moves make this Canadian home work for the whole family
Full Story
BATHROOM WORKBOOKStandard Fixture Dimensions and Measurements for a Primary Bath
Create a luxe bathroom that functions well with these key measurements and layout tips
Full Story
MOST POPULAR7 Ways to Design Your Kitchen to Help You Lose Weight
In his new book, Slim by Design, eating-behavior expert Brian Wansink shows us how to get our kitchens working better
Full Story
WORKING WITH PROS3 Reasons You Might Want a Designer's Help
See how a designer can turn your decorating and remodeling visions into reality, and how to collaborate best for a positive experience
Full StoryMore Discussions











frog_hopper
marthaelena
Related Professionals
Asbury Park Architects & Building Designers · Corpus Christi Architects & Building Designers · Nanticoke Architects & Building Designers · New River Home Builders · Pooler General Contractors · Alamo General Contractors · Dover General Contractors · Jamestown General Contractors · Jefferson Valley-Yorktown General Contractors · Mineral Wells General Contractors · Modesto General Contractors · New Carrollton General Contractors · Norfolk General Contractors · Panama City Beach General Contractors · Rolla General Contractorsacountryfarm
daltex
mwtuckOriginal Author
marthaelena
mwtuckOriginal Author
marthaelena
chisue
marthaelena
mwtuckOriginal Author
marthaelena
mwtuckOriginal Author
mwtuckOriginal Author
marthaelena
Janilyn
Janilyn