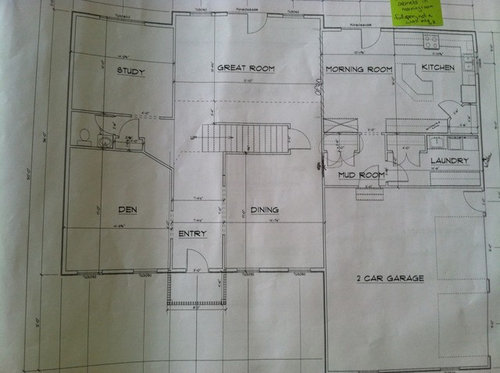Critique our floor plans please!!!
elacey1909
10 years ago
Related Stories

HOME OFFICESQuiet, Please! How to Cut Noise Pollution at Home
Leaf blowers, trucks or noisy neighbors driving you berserk? These sound-reduction strategies can help you hush things up
Full Story
HOUZZ TOURSMy Houzz: Hold the (Freight) Elevator, Please!
Industrial style for this artist's live-work loft in Pittsburgh starts before you even walk through the door
Full Story
BATHROOM DESIGNUpload of the Day: A Mini Fridge in the Master Bathroom? Yes, Please!
Talk about convenience. Better yet, get it yourself after being inspired by this Texas bath
Full Story
DECORATING GUIDESPlease Touch: Texture Makes Rooms Spring to Life
Great design stimulates all the senses, including touch. Check out these great uses of texture, then let your fingers do the walking
Full Story
SUMMER GARDENINGHouzz Call: Please Show Us Your Summer Garden!
Share pictures of your home and yard this summer — we’d love to feature them in an upcoming story
Full Story
OUTDOOR KITCHENSHouzz Call: Please Show Us Your Grill Setup
Gas or charcoal? Front and center or out of the way? We want to see how you barbecue at home
Full Story
REMODELING GUIDESHow to Read a Floor Plan
If a floor plan's myriad lines and arcs have you seeing spots, this easy-to-understand guide is right up your alley
Full Story
REMODELING GUIDES10 Things to Consider When Creating an Open Floor Plan
A pro offers advice for designing a space that will be comfortable and functional
Full Story












elacey1909Original Author
kirkhall
Related Professionals
Lake Butler Design-Build Firms · Riverdale Design-Build Firms · Casa de Oro-Mount Helix Home Builders · Beloit General Contractors · Casas Adobes General Contractors · Erlanger General Contractors · Franklin General Contractors · Green Bay General Contractors · Martinsville General Contractors · Nashua General Contractors · Parsons General Contractors · Titusville General Contractors · Valley Stream General Contractors · Welleby Park General Contractors · Austintown General Contractorspps7
okpokesfan
live_wire_oak
elacey1909Original Author
madcityfish
bird_lover6
zone4newby
elacey1909Original Author
rrah
frozenelves
rosie
Annie Deighnaugh