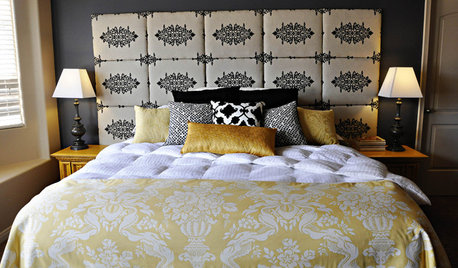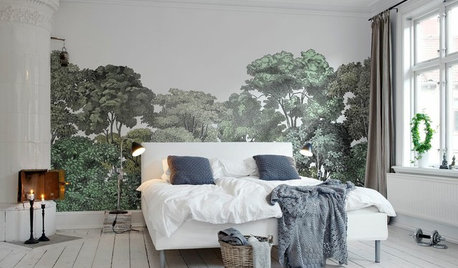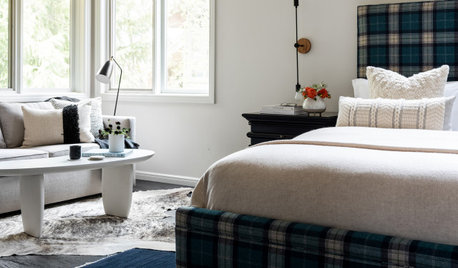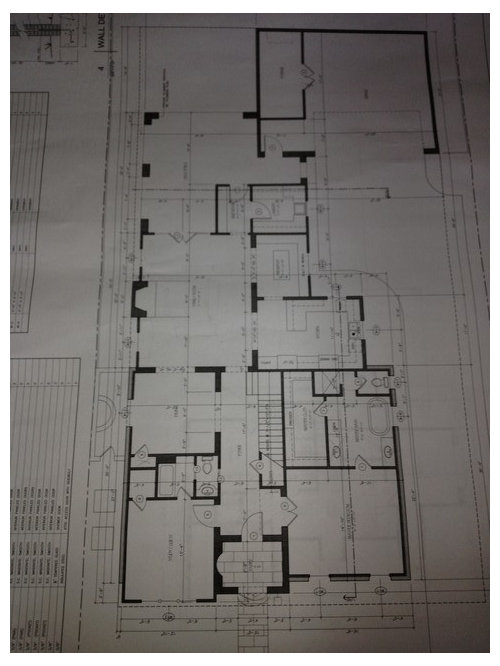cutting master bedroom to 13 x16? plans attached
bridget helm
10 years ago
Related Stories

BATHROOM MAKEOVERSRoom of the Day: Bathroom Embraces an Unusual Floor Plan
This long and narrow master bathroom accentuates the positives
Full Story
DECORATING GUIDES13 Ways to Spiff Up Your Closet — and Your Dressing Routine
Be a wardrobe mistress or master with these decorating, storage and dressing inspiration ideas
Full Story
HOME OFFICESQuiet, Please! How to Cut Noise Pollution at Home
Leaf blowers, trucks or noisy neighbors driving you berserk? These sound-reduction strategies can help you hush things up
Full Story
BEDROOMS13 Homemade Headboards That Thrill With Creativity
Snipped from a trellis, snagged from a pallet pile and more, these inventive headboards excite in any bedroom
Full Story
ARCHITECTUREOpen Plan Not Your Thing? Try ‘Broken Plan’
This modern spin on open-plan living offers greater privacy while retaining a sense of flow
Full Story
DECORATING GUIDES13 Stylish Ways to Accent a Bedroom Wall
From tried-and-true favorites to the latest textures, these creative ideas can strengthen your bedroom’s design
Full Story
HOUSEKEEPING7-Day Plan: Get a Spotless, Beautifully Organized Bedroom
Create a sanctuary where you can relax and dream without the nightmare of lurking messes
Full Story
LAUNDRY ROOMS7-Day Plan: Get a Spotless, Beautifully Organized Laundry Room
Get your laundry area in shape to make washday more pleasant and convenient
Full Story
BATHROOM DESIGNConvert Your Tub Space to a Shower — the Planning Phase
Step 1 in swapping your tub for a sleek new shower: Get all the remodel details down on paper
Full Story
REMODELING GUIDESRenovation Ideas: Playing With a Colonial’s Floor Plan
Make small changes or go for a total redo to make your colonial work better for the way you live
Full StoryMore Discussions











bridget helmOriginal Author
bridget helmOriginal Author
Related Professionals
Asbury Park Architects & Building Designers · Henderson Architects & Building Designers · North Chicago Architects & Building Designers · Troutdale Architects & Building Designers · Ammon Home Builders · Somersworth Home Builders · Troutdale Home Builders · West Carson Home Builders · Abington General Contractors · Everett General Contractors · Mentor General Contractors · Orangevale General Contractors · Watertown General Contractors · West Whittier-Los Nietos General Contractors · Palm River-Clair Mel General Contractorsbridget helmOriginal Author
kirkhall
bridget helmOriginal Author
pps7
nini804
okpokesfan
bridget helmOriginal Author
kirkhall
bridget helmOriginal Author
pps7
mrspete
User
kirkhall
ash6181
bridget helmOriginal Author
kirkhall
bridget helmOriginal Author
mydreamhome
lyfia
bridget helmOriginal Author