Brickmould by window manufacturer?
mythreesonsnc
13 years ago
Related Stories

GREAT HOME PROJECTSHow to Install Energy-Efficient Windows
Learn what Energy Star ratings mean, what special license your contractor should have, whether permits are required and more
Full Story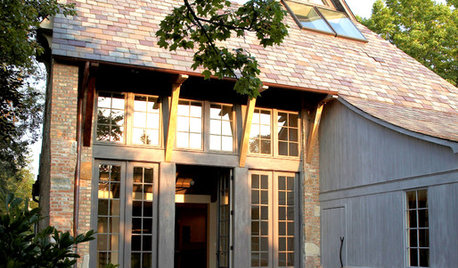
GREEN BUILDINGSalvaged Materials Triumph as All-Stars of Sustainability
When you save manufacturing energy and have a beautifully crafted home to boot, it's a win-win situation
Full Story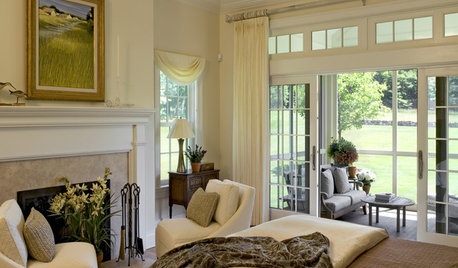
WINDOWSAwkward Windows and Doors? We've Got You Covered
Arched windows, French doors and sidelights get their due with treatments that keep their beauty out in the open
Full Story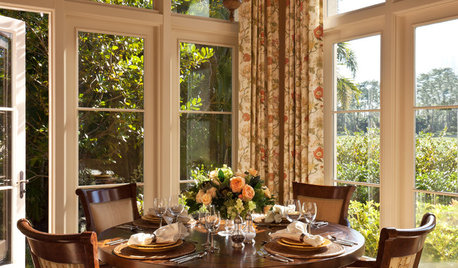
WINDOWSHow to Dress Tall Windows
Get the right mix of light, shade, privacy and style for towering windows by exploring these coverage options
Full Story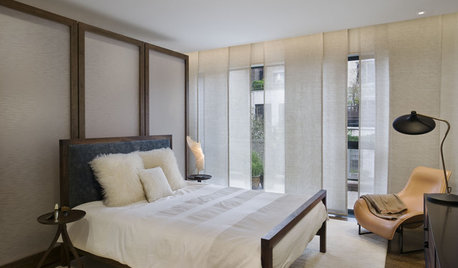
WINDOWSTreatments for Large or Oddly Shaped Windows
Get the sun filtering and privacy you need even with those awkward windows, using panels, shutters, shades and more
Full Story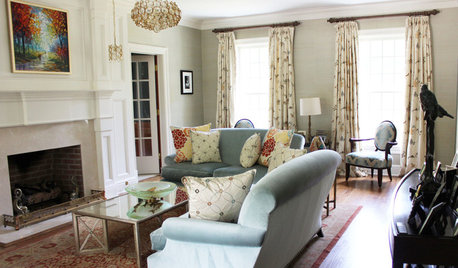
WINDOW TREATMENTS9 Upgrades to Elevate Your Window Treatments
Find out what the pros do to turn an ordinary window covering into a standout design feature — and what it costs
Full Story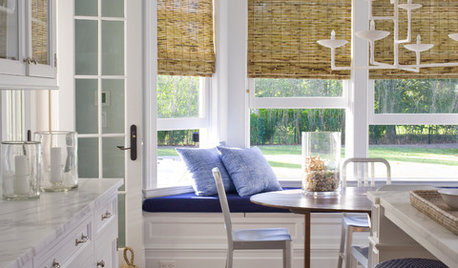
WINDOW TREATMENTSGreat Ways to Dress a Bay Window
If you’re hemming and hawing over curtains and shutters — or nothing at all — these bay window treatment ideas can help
Full Story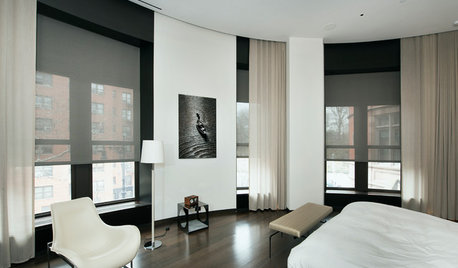
WINDOW TREATMENTSThe Art of the Window: Power Up With Motorized Treatments
We look at 11 spots in your home where automatic shades, screens, curtains and more make sense
Full Story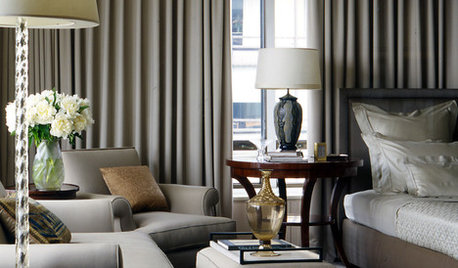
WINDOW TREATMENTSBedroom Window Treatments to Block the Light
Sleep tight with curtains, shades and more designed to keep out bright rays while letting stylishness in
Full Story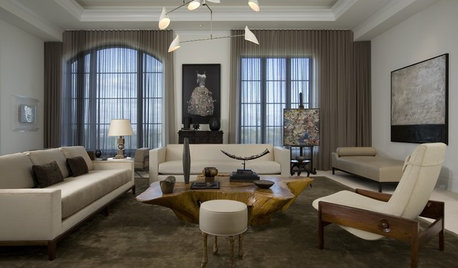
WINDOW TREATMENTSThe Many Reasons to Embrace Sheer Curtains
Use their timeless look to soften busy patterns, divide rooms, balance asymmetrical windows and more
Full Story










macv
mythreesonsncOriginal Author
Related Professionals
North Bergen Architects & Building Designers · Aspen Hill Design-Build Firms · Schofield Barracks Design-Build Firms · Terryville Home Builders · Fort Worth Home Builders · Montgomery County Home Builders · West Carson Home Builders · Catonsville General Contractors · Jefferson Valley-Yorktown General Contractors · Kentwood General Contractors · Norristown General Contractors · Perrysburg General Contractors · Tabernacle General Contractors · Valle Vista General Contractors · West Melbourne General Contractorsmacv
mythreesonsncOriginal Author
macv