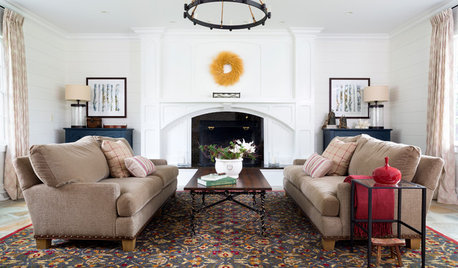Hi! I hope your friends are doing well, after the tornadoes in North Carolina. I know you've been very busy, so if you aren't able to respond, that's okay. I just wanted to let you know what's happened recently :)
We've had record breaking amounts of rain this spring. My poor farmhouse roof has definitely taken a beating and our GC thinks we'll have to completely replace it. This is actually good news, since this means it will be much easier to make a few changes to the roofline.
Combined with that, I found out that a smaller wood stove will fit in the corner with plenty of room...so no problem with the doorway into the kitchen. And, the chimney can go up through the house and out the roof for very little added expense, since this area is being remodeled anyway.
Finally, I showed our original plans to some of the family and they loved the kitchen! The whole cottage, cozy feel was a big hit, so no more worries about tearing out the non-load bearing wall, between the kitchen and dining room!
Anyway, this leads me back to our original plan, with a few modifications, thanks to suggestions from friends and family. I took out the window seat in the living room (it doesn't fit, as we discussed before, because the fireplace's raised hearth sticks out almost three feet. I added a desk under the window, in the dining area (which can use one of the chairs at the table) and put in a back hall. By bumping the hall bath back, it can now be my fancy 'girlie' bathroom and also be used as the powder room. The washer/dryer are on the back wall, so venting is much easier. The mud room opens onto a small covered porch, or the greenhouse.
I added single french doors, at the entry into the hall, from the dining area to the pantry, the back hall to the laundry area and to the basement. Broom closet and linen storage are on the cabinet run that backs onto the kitchen sink, while the freezer is with the washer/dryer...along with some cabinet space, with storage for pull out hampers.
My favorite change is probably the bathroom, since the back hall allows me to flip the plumbing, so that the sink and toilet are on the wall to the other bathroom...and the sink next to the claw foot tub, looks much better than having the toilet there! :)
Here's your plan, with a few modifications...and the second plan shows the perfect greenhouse! Thanks for all your help and I'd like your opinion on these changes. I'm so excited, because I've always loved this kitchen...but I don't think I realized how much, until I brought it back. It's very 'me' and that's the point, isn't it? Thanks again!
{{gwi:1455503}}
And I love the greenhouse you drew on this plan! It's just the right size and will be wonderful during those five to six month winters, we've been having lately.
{{gwi:1455504}}












User
lavender_lassOriginal Author
Related Professionals
Keansburg Architects & Building Designers · Arlington Home Builders · Puyallup Home Builders · Superior Home Builders · West Carson Home Builders · Buena Park General Contractors · Chicago Ridge General Contractors · Converse General Contractors · Cumberland General Contractors · Hayward General Contractors · Los Alamitos General Contractors · Park Forest General Contractors · Sauk Village General Contractors · Spencer General Contractors · Wheeling General ContractorsLuAnn_in_PA
lavender_lassOriginal Author
lavender_lassOriginal Author
desertsteph
lavender_lassOriginal Author
User
Shades_of_idaho
jmagill_zn4