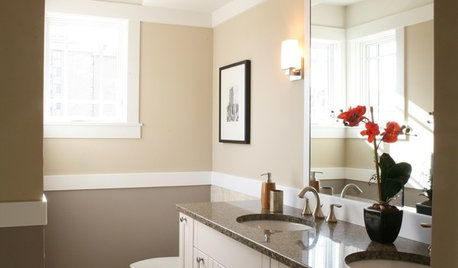Review plans for remodel
SamPrat
10 years ago
Related Stories

ARCHITECTUREThink Like an Architect: How to Pass a Design Review
Up the chances a review board will approve your design with these time-tested strategies from an architect
Full Story
DESIGN PRACTICEDesign Practice: The Year in Review
Look back, then look ahead to make sure you’re keeping your business on track
Full Story
REMODELING GUIDESHow to Read a Floor Plan
If a floor plan's myriad lines and arcs have you seeing spots, this easy-to-understand guide is right up your alley
Full Story
REMODELING GUIDES10 Features That May Be Missing From Your Plan
Pay attention to the details on these items to get exactly what you want while staying within budget
Full Story
REMODELING GUIDES6 Steps to Planning a Successful Building Project
Put in time on the front end to ensure that your home will match your vision in the end
Full Story
REMODELING GUIDESHouse Planning: When You Want to Open Up a Space
With a pro's help, you may be able remove a load-bearing wall to turn two small rooms into one bigger one
Full Story
REMODELING GUIDES8 Remodeling Costs That Might Surprise You
Plan for these potential budget busters to keep a remodeling tab from escalating out of control
Full Story
REMODELING GUIDESCreate a Master Plan for a Cohesive Home
Ensure that individual projects work together for a home that looks intentional and beautiful. Here's how
Full Story
KITCHEN DESIGN10 Tips for Planning a Galley Kitchen
Follow these guidelines to make your galley kitchen layout work better for you
Full Story
KITCHEN DESIGNOptimal Space Planning for Universal Design in the Kitchen
Let everyone in on the cooking act with an accessible kitchen layout and features that fit all ages and abilities
Full StoryMore Discussions











kirkhall
SamPratOriginal Author
Related Professionals
Hillcrest Heights Architects & Building Designers · Oakley Architects & Building Designers · Panama City Beach Architects & Building Designers · Universal City Architects & Building Designers · Spanish Springs Home Builders · Coshocton General Contractors · DeRidder General Contractors · Eau Claire General Contractors · Franklin General Contractors · Mishawaka General Contractors · North Highlands General Contractors · Panama City General Contractors · Parma General Contractors · The Hammocks General Contractors · Travilah General Contractorskirkhall