Could you share your thoughts on this sketch of a new design
Dougdev
11 years ago
Related Stories

TASTEMAKERSDesigner Sketch: David Howell
The Kiwi architect talks about the birth of his career in a garage, the infinity of his native landscape and what he'd change about kitchens
Full Story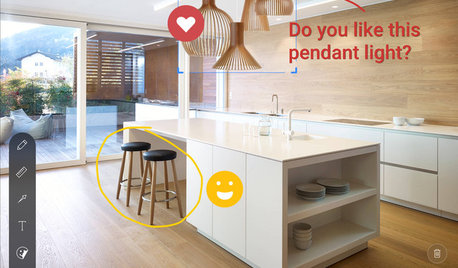
INSIDE HOUZZInside Houzz: Explore Sketch, a New Way to Bring Design Ideas to Life
Update your Houzz app to get Sketch for iOS and Android
Full Story
REMODELING GUIDESDesigner Sketch: Noel Cross
Hear about the California architect's new net-zero-energy home project and the first time a building brought him to tears
Full Story
BATHROOM DESIGNA Designer Shares Her Master-Bathroom Wish List
She's planning her own renovation and daydreaming about what to include. What amenities are must-haves in your remodel or new build?
Full Story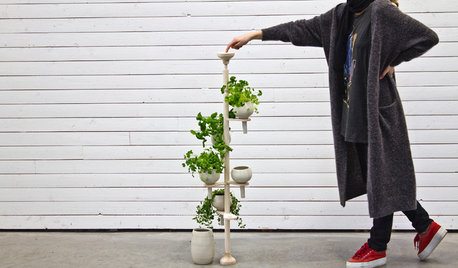
TASTEMAKERSDesigner Sketch: Lea Hein
The Swedish cabinetmaker and furniture designer gets inspired by urban gardening, sustainability and shapes in art and nature
Full Story0
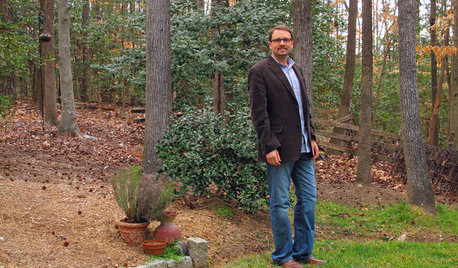
Designer Sketch: Josh McCullar
Ancient ruins, modern lines and back roads inspire a Virginia designer. See what's on his drawing board now
Full Story
REMODELING GUIDESDesigner Sketch: Jay Keller
Whether for a restaurant or a home, this Chicago architect takes an inquisitive approach to his designs
Full Story
FUN HOUZZIf Cats Could Design
Ever wonder what your cat might dream up as an architect or interior designer? Here's a peek
Full Story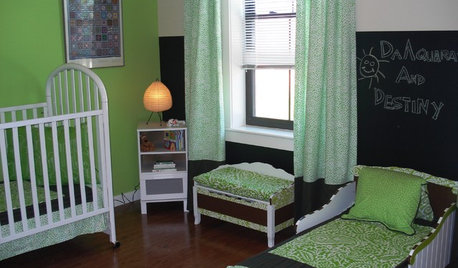
KIDS’ SPACESShare Tactics: Great Ideas for Shared Kids' Rooms
Maintain peace and maybe even inspire togetherness with decorating strategies from a designer with seven grandchildren
Full Story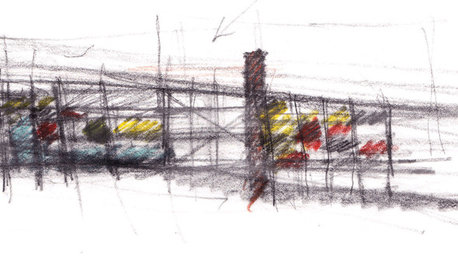
ARCHITECTUREArchitect's Toolbox: The Sketches That Spark a Home
See why in a high-tech world, pen and paper are often still essential for communicating design ideas
Full StoryMore Discussions






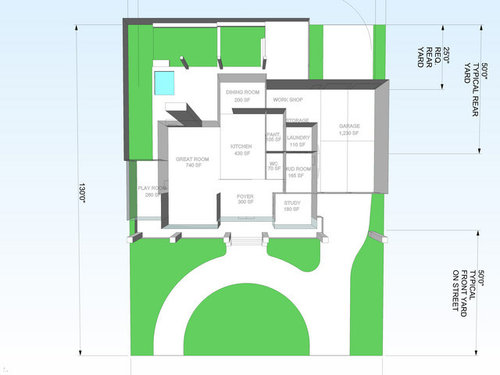




auroraborelis
bevangel_i_h8_h0uzz
Related Professionals
Bloomingdale Design-Build Firms · Bonita Home Builders · Winchester Center Home Builders · Yorkville Home Builders · Aberdeen General Contractors · Arizona City General Contractors · La Marque General Contractors · Lakewood Park General Contractors · Linton Hall General Contractors · Marietta General Contractors · Red Wing General Contractors · Redan General Contractors · Seal Beach General Contractors · Towson General Contractors · Woodmere General Contractors