Where do I put the front door? Design issues
CamG
11 years ago
Featured Answer
Sort by:Oldest
Comments (7)
nicinus
11 years agoCamG
11 years agoRelated Professionals
Bayshore Gardens Architects & Building Designers · Enterprise Architects & Building Designers · Johnson City Architects & Building Designers · Pacific Grove Design-Build Firms · Lincolnia Home Builders · Fruit Heights Home Builders · Saint Peters Home Builders · Erie General Contractors · Hamilton Square General Contractors · Norfolk General Contractors · Pico Rivera General Contractors · Poquoson General Contractors · Spencer General Contractors · Vincennes General Contractors · West Mifflin General ContractorsGreenDesigns
11 years agolavender_lass
11 years agodone_again_2
11 years agomydreamhome
11 years ago
Related Stories

DECORATING GUIDESDesign Dilemma: Where to Put the Media Center?
Help a Houzz User Find the Right Place for Watching TV
Full Story
KITCHEN DESIGNWhere Should You Put the Kitchen Sink?
Facing a window or your guests? In a corner or near the dishwasher? Here’s how to find the right location for your sink
Full Story
BATHROOM DESIGNBath Remodeling: So, Where to Put the Toilet?
There's a lot to consider: paneling, baseboards, shower door. Before you install the toilet, get situated with these tips
Full Story
HOME TECHDesign Dilemma: Where to Put the Flat-Screen TV?
TV Placement: How to Get the Focus Off Your Technology and Back On Design
Full Story
THE HARDWORKING HOMEWhere to Put the Laundry Room
The Hardworking Home: We weigh the pros and cons of washing your clothes in the basement, kitchen, bathroom and more
Full Story
MORE ROOMSTech in Design: Where to Put Your Flat-Screen TV
Popcorn, please: Enjoy all the new shows with a TV in the best place for viewing
Full Story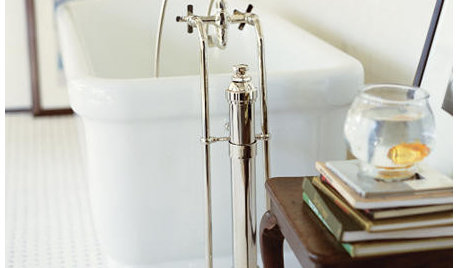
BATHROOM DESIGNWhere to Put Your Freestanding-Bathtub Necessities
Every Freestanding Tub Needs a Spot for Your Novel, Phone or Rubber Ducky
Full Story
SMALL SPACESDownsizing Help: Where to Put Your Overnight Guests
Lack of space needn’t mean lack of visitors, thanks to sleep sofas, trundle beds and imaginative sleeping options
Full Story
MORE ROOMSWhere to Put the TV When the Wall Won't Work
See the 3 Things You'll Need to Float Your TV Away From the Wall
Full Story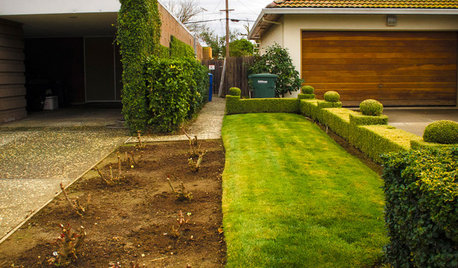
EXTERIORSWhere Front Yards Collide: Property Lines in Pictures
Some could be twins; others channel the Odd Couple. You may never look at property boundaries the same way again
Full Story





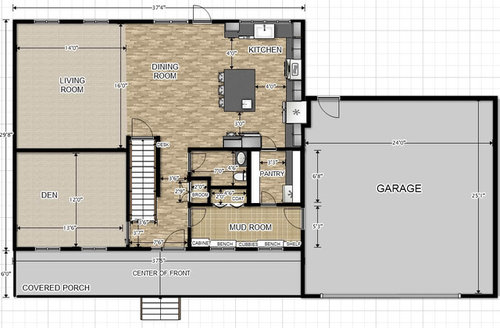
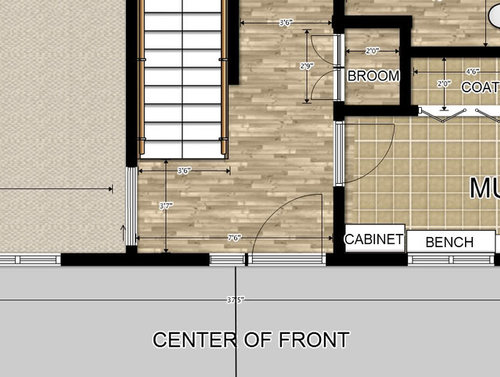
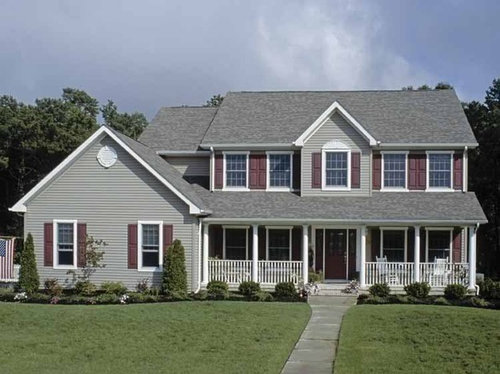

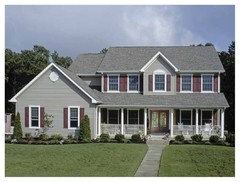


theballs