Know who architect is?
etr2002
9 years ago
Related Stories
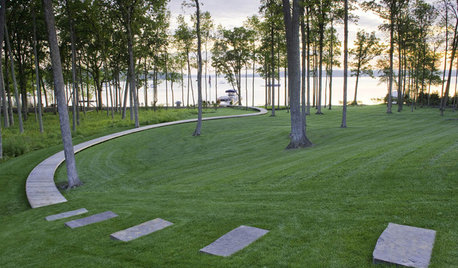
ARCHITECTUREThink Like an Architect: Know Your Homesite for a Great Design
Learn how to approach a building site the way professionals do — considering everything in sight
Full Story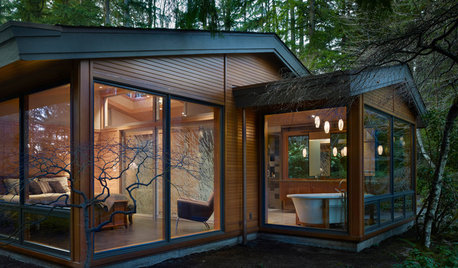
WORKING WITH PROS10 Things Architects Want You to Know About What They Do
Learn about costs, considerations and surprising things architects do — plus the quick route to pinning down their style
Full Story
WORKING WITH PROSWhat Do Landscape Architects Do?
There are many misconceptions about what landscape architects do. Learn what they bring to a project
Full Story
REMODELING GUIDESWhat to Know About Budgeting for Your Home Remodel
Plan early and be realistic to pull off a home construction project smoothly
Full Story
REMODELING GUIDESConstruction Timelines: What to Know Before You Build
Learn the details of building schedules to lessen frustration, help your project go smoothly and prevent delays
Full Story
WORKING WITH PROSWhat to Know About Concept Design to Get the Landscape You Want
Learn how landscape architects approach the first phase of design — and how to offer feedback for a better result
Full Story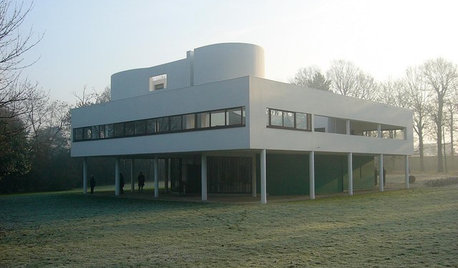
HISTORIC HOMESMust-Know Modern Home: Villa Savoye
See the Parisian home that includes all of Le Corbusier's famous Five Points and has influenced generations of architects
Full Story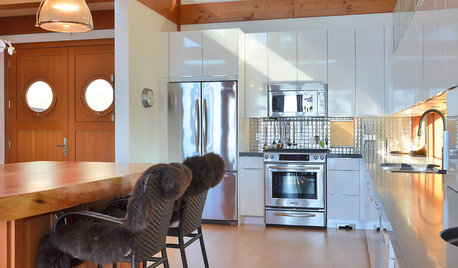
REMODELING GUIDES6 Must-Know Lessons From a Serial Renovator
Get your remodel right the first time, with this insight from an architect who's been there too many times to count
Full Story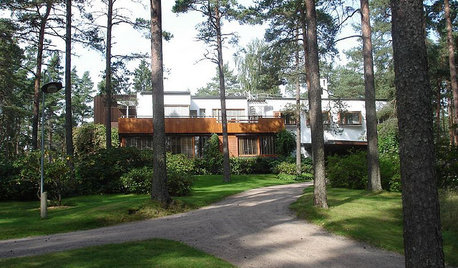
HISTORIC HOMESMust-Know Modern Homes: Villa Mairea
Experimenting led to rich rewards in this Finnish architectural masterpiece by modernist Alvar Aalto
Full Story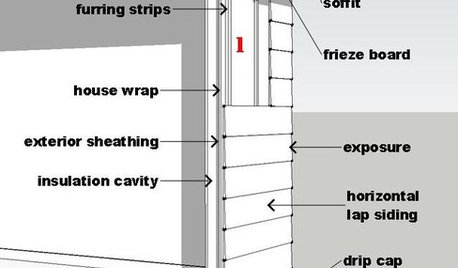
THE ART OF ARCHITECTUREArchitect's Toolbox: Rain Screens Up House Health
To thwart unwanted moisture and poor air quality in your home, think rain screens and drainage planes
Full Story









virgilcarter
ineffablespace
Related Professionals
Asbury Park Architects & Building Designers · Holiday Home Builders · Lake Worth Home Builders · Lansing Home Builders · Newark Home Builders · Ashburn General Contractors · Bellingham General Contractors · Buena Park General Contractors · Fairview General Contractors · Homewood General Contractors · Parkersburg General Contractors · Perrysburg General Contractors · Sauk Village General Contractors · Valley Stream General Contractors · Van Buren General Contractorsetr2002Original Author
palimpsest
virgilcarter
etr2002Original Author
virgilcarter