I'd like to double check (master bath layout)
laurajane02
11 years ago
Related Stories
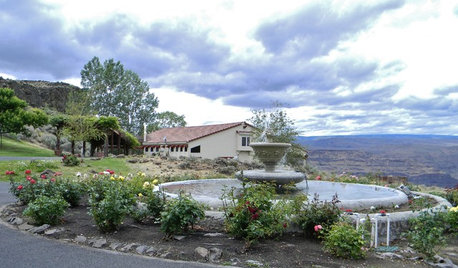
CONTEMPORARY HOMESMy Houzz: Check Out the Curves on This Cliffside Home
Circular forms star in a home on a Washington gorge, from the boulder pile downstairs to an exterior side with nary a straight line
Full Story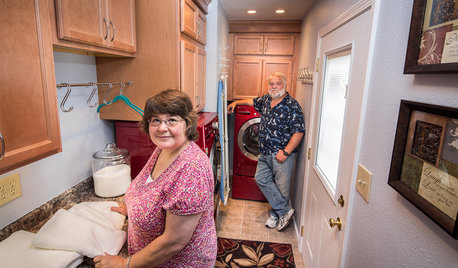
REMODELING GUIDESCheck Out Our Sweepstakes Winners' 2-Room Makeover
The laundry room's organization needed ironing out. The guest bath didn't make a splash. See the makeovers a Kentucky couple won
Full Story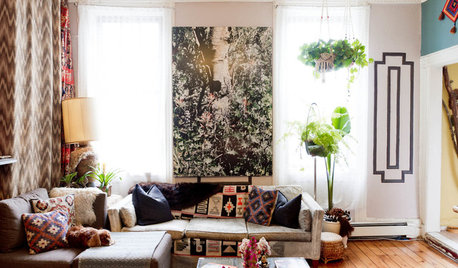
HOUZZ TOURSMy Houzz: Check Out a 'Project Runway' Winner's Brooklyn Studio
Does success in clothing design translate to a fashionable apartment? See for yourself in Gretchen Jones' New York City rental
Full Story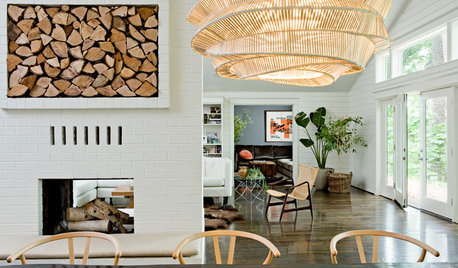
LIVING ROOMSDouble- and Triple-Sided Fireplaces Offer Countless Benefits
They can divide an open layout, blur indoor-outdoor boundaries, warm a modern look or just your toes. Is a mutisided fireplace for you?
Full Story
MODERN HOMESHouzz TV: Seattle Family Almost Doubles Its Space Without Adding On
See how 2 work-from-home architects design and build an adaptable space for their family and business
Full Story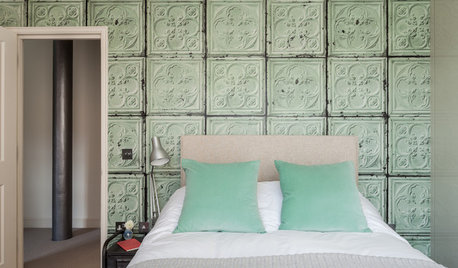
WALL TREATMENTSIs That Really Wallpaper?
Check out 10 of the best double-take, trompe l’oeil wallpapers — from fake paneling to tile effects
Full Story
BATHROOM WORKBOOKStandard Fixture Dimensions and Measurements for a Primary Bath
Create a luxe bathroom that functions well with these key measurements and layout tips
Full Story
BATHROOM DESIGNRoom of the Day: New Layout, More Light Let Master Bathroom Breathe
A clever rearrangement, a new skylight and some borrowed space make all the difference in this room
Full Story
KITCHEN DESIGNDouble Islands Put Pep in Kitchen Prep
With all that extra space for slicing and dicing, dual islands make even unsavory kitchen tasks palatable
Full Story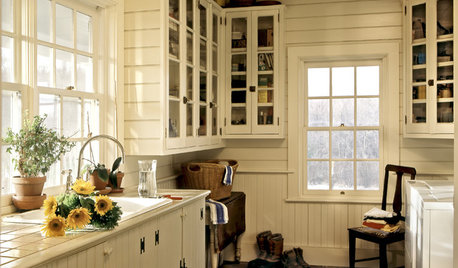
LAUNDRY ROOMSDouble-Duty Savvy: 10 Supersmart Laundry Room Combos
Throw some extra function in along with the fabric softener to spin your laundry room into mutitasking mode
Full Story










kirkhall
laurajane02Original Author
Related Professionals
Hillcrest Heights Architects & Building Designers · Portage Architects & Building Designers · Gardere Design-Build Firms · Accokeek Home Builders · Four Corners Home Builders · Bell General Contractors · De Pere General Contractors · Merrimack General Contractors · Mount Vernon General Contractors · Newington General Contractors · North Highlands General Contractors · Redan General Contractors · Seal Beach General Contractors · Shaker Heights General Contractors · Tamarac General Contractorskirkhall
Nick
laurajane02Original Author
laurajane02Original Author
Nick
Nick
dekeoboe
lavender_lass
kirkhall
laurajane02Original Author