Elevations and exterior details
sarahbr2
9 years ago
Related Stories
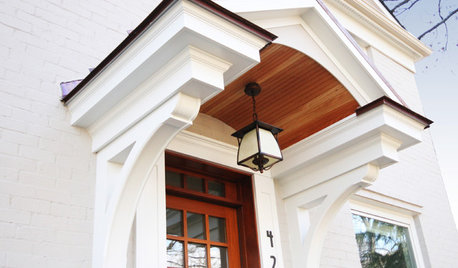
REMODELING GUIDESRenovation Detail: The Knee Brace
Playing a supporting role in architecture but earning attention in their own right, knee braces are a favorite on Craftsman home exteriors
Full Story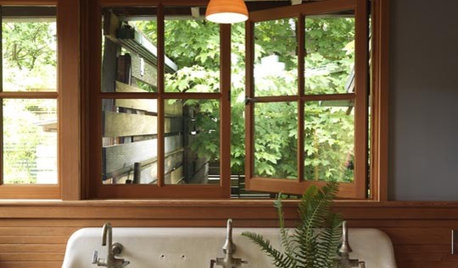
REMODELING GUIDESRenovation Detail: The Casement Window
If heaving open your windows leaves you winded, let the cranks or cam handles of casement windows bring in an easier breeze
Full Story
REMODELING GUIDESHome Elevators: A Rising Trend
The increasing popularity of aging in place and universal design are giving home elevators a boost, spurring innovation and lower cost
Full Story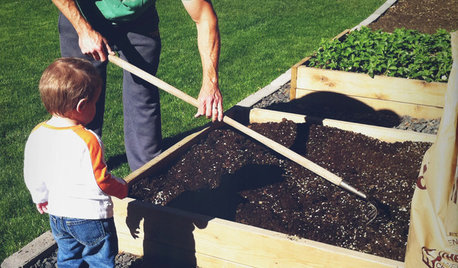
GARDENING AND LANDSCAPINGBuild a Raised Bed to Elevate Your Garden
A bounty of homegrown vegetables is easier than you think with a DIY raised garden bed to house just the right mix of soils
Full Story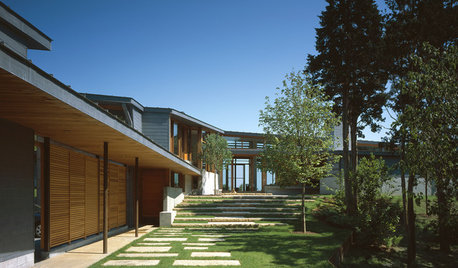
ENTRYWAYSSteps and Stairs Elevate Modern Exterior Entryways
Gently sloped or at a sharper angle, modern ascents on a home's entrance serve both architectural and aesthetic purposes
Full Story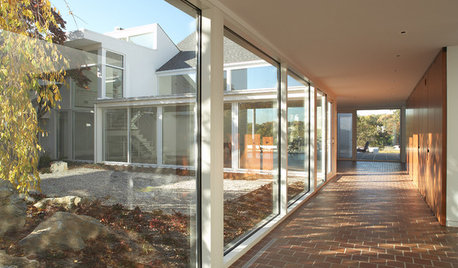
GREAT HOME PROJECTSUpdate Your Windows for Good Looks, Efficiency and a Better View
Great home project: Replace your windows for enhanced style and function. Learn the types, materials and relative costs here
Full Story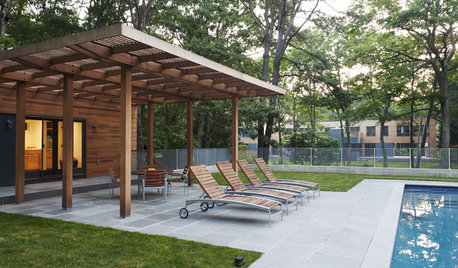
PATIOSPatio Details: Hamptons Patio Invites Visitors to Unwind
A pergola made from western red cedar shelters visitors poolside at this New York retreat
Full Story
REMODELING GUIDESRenovation Detail: The Eyebrow Dormer
Breaking up a straight roofline with curvy appeal, eyebrow dormer windows add a dramatic touch to a home's exterior architecture
Full Story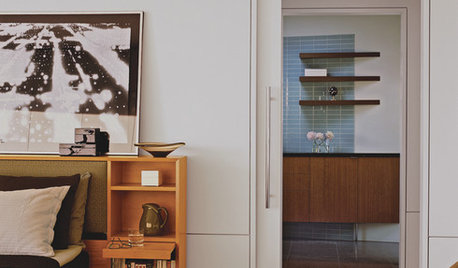
ARCHITECTUREThe Truth About 'Simple' Modern Details
They may look less costly and easier to create, but modern reveals, slab doors and more require an exacting hand
Full Story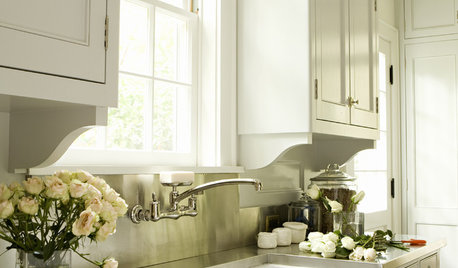
DECORATING GUIDESArchitectural Details Make All the Difference
Are you missing an opportunity to enhance your home with brackets, cabinet feet and moldings?
Full StoryMore Discussions










DennyDine
sombreuil_mongrel
Related Professionals
Five Corners Architects & Building Designers · Madison Heights Architects & Building Designers · South Lake Tahoe Architects & Building Designers · Winchester Architects & Building Designers · Arizona City General Contractors · Bay City General Contractors · Bremerton General Contractors · Centereach General Contractors · ‘Ewa Beach General Contractors · Forest Hills General Contractors · McPherson General Contractors · Overlea General Contractors · Riverdale General Contractors · Valle Vista General Contractors · Westminster General ContractorsNick
kirkhall
redheadeddaughter
Annie Deighnaugh
aam31
User
sarahbr2Original Author
Annie Deighnaugh
millworkman
Nick
sarahbr2Original Author
User
User
ILoveRed
sarahbr2Original Author
Nick
User
sarahbr2Original Author
Nick
sarahbr2Original Author
User
sarahbr2Original Author
arch123
sarahbr2Original Author
User
sarahbr2Original Author