New Construction Roof - No step flashing?
Denarius
10 years ago
Related Stories

HOUZZ TOURSMy Houzz: Flashes of Industrial Style in a Modern-Rustic Dream Home
In this picture-perfect getaway, you can sleep under the stars without leaving your bed — and heated brick floors keep toes warm
Full Story
BUDGETING YOUR PROJECTConstruction Contracts: What to Know About Estimates vs. Bids
Understanding how contractors bill for services can help you keep costs down and your project on track
Full Story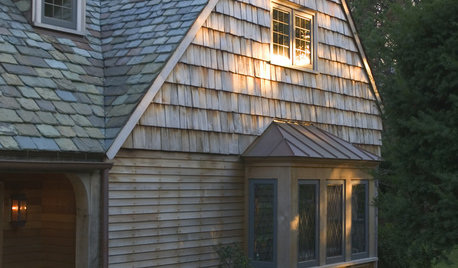
EXTERIORSRoofing Materials: Slate Makes for Fireproof Roofs That Last
It stands up to weather and fire without losing its high-end look. But can your budget handle it?
Full Story
REMODELING GUIDES6 Steps to Planning a Successful Building Project
Put in time on the front end to ensure that your home will match your vision in the end
Full Story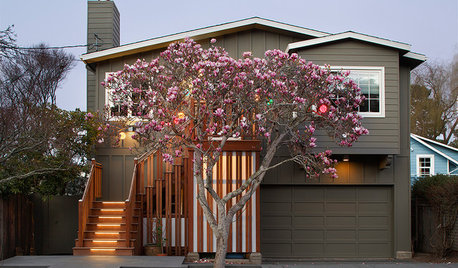
CURB APPEALA New Stepped Entry Glows With Style
Rotting stairs and leaky windows lead to an inviting new facade that welcomes with light
Full Story
WORKING WITH PROSYour Guide to a Smooth-Running Construction Project
Find out how to save time, money and your sanity when building new or remodeling
Full Story
KNOW YOUR HOUSEKnow Your House: The Basics of Insulated Concrete Form Construction
Get peace and quiet inside and energy efficiency all around with this heavy-duty alternative to wood-frame construction
Full Story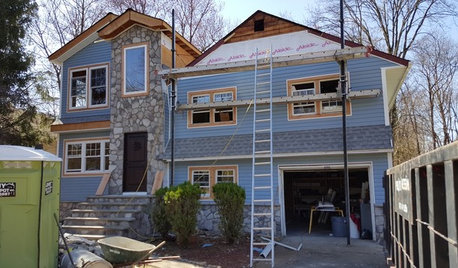
LIFEThe Polite House: How Can I Tell a Construction Crew to Pipe Down?
If workers around your home are doing things that bother you, there’s a diplomatic way to approach them
Full Story
BUDGETING YOUR PROJECTDesign Workshop: Is a Phased Construction Project Right for You?
Breaking up your remodel or custom home project has benefits and disadvantages. See if it’s right for you
Full Story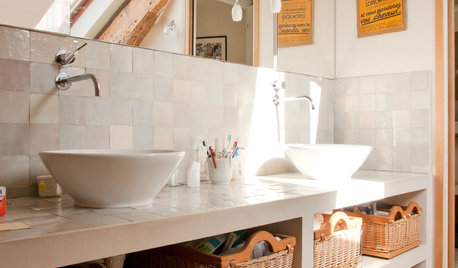
WORKING WITH PROSConstruction Contracts: How to Understand What You Are Buying
Learn how plans, scope of work and specifications define the work to be completed
Full Story





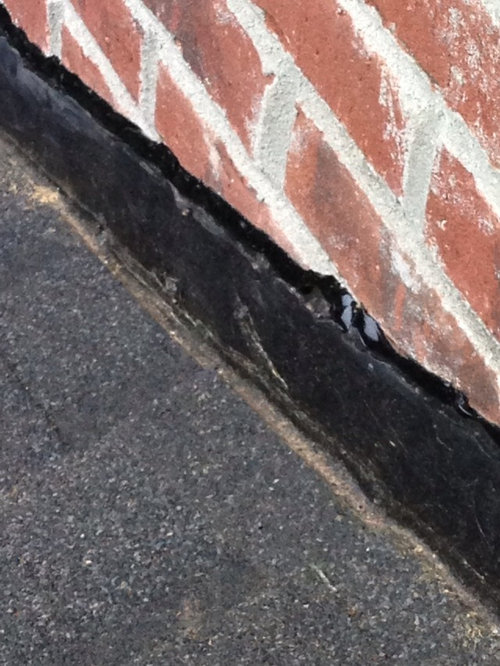




kirkhall
worthy
Related Professionals
Parkway Architects & Building Designers · Portsmouth Architects & Building Designers · Washington Architects & Building Designers · Bell Gardens Architects & Building Designers · Calumet City Design-Build Firms · Castaic Design-Build Firms · Woodland Design-Build Firms · Buena Park Home Builders · Warrensville Heights Home Builders · Goodlettsville General Contractors · Athens General Contractors · DeSoto General Contractors · Tamarac General Contractors · Warrenville General Contractors · Avenal General Contractorsrenovator8