round 2: please help with elevations & stairs!
laurensmom21
9 years ago
Related Stories

GARDENING GUIDESGreat Design Plant: Snowberry Pleases Year-Round
Bright spring foliage, pretty summer flowers, white berries in winter ... Symphoricarpos albus is a sight to behold in every season
Full Story
HOME OFFICESQuiet, Please! How to Cut Noise Pollution at Home
Leaf blowers, trucks or noisy neighbors driving you berserk? These sound-reduction strategies can help you hush things up
Full Story
STANDARD MEASUREMENTSThe Right Dimensions for Your Porch
Depth, width, proportion and detailing all contribute to the comfort and functionality of this transitional space
Full Story
UNIVERSAL DESIGNMy Houzz: Universal Design Helps an 8-Year-Old Feel at Home
An innovative sensory room, wide doors and hallways, and other thoughtful design moves make this Canadian home work for the whole family
Full Story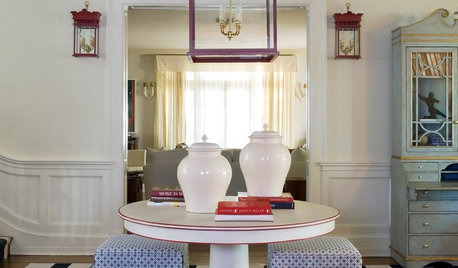
COLORMarch Into Year-Round Chic With 15 Twists on Red, White and Blue
Parade your patriotism and your style sophistication with new looks for a classic color trio. Drumroll, please ...
Full Story
SUMMER GARDENINGHouzz Call: Please Show Us Your Summer Garden!
Share pictures of your home and yard this summer — we’d love to feature them in an upcoming story
Full Story
ARCHITECTUREHouse-Hunting Help: If You Could Pick Your Home Style ...
Love an open layout? Steer clear of Victorians. Hate stairs? Sidle up to a ranch. Whatever home you're looking for, this guide can help
Full Story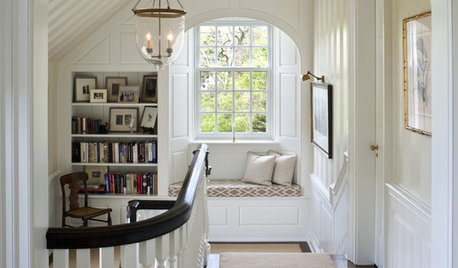
STAIRWAYSHelp Your Stair Landing Take Off
Whether for storage, art, plants or whatever else strikes your fancy, your stair landing can serve your home in a thoughtful way
Full Story
COLORPick-a-Paint Help: How to Create a Whole-House Color Palette
Don't be daunted. With these strategies, building a cohesive palette for your entire home is less difficult than it seems
Full Story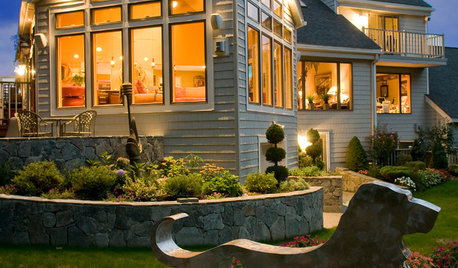
PETS6 Ways to Help Your Dog and Landscape Play Nicely Together
Keep your prized plantings intact and your dog happy too, with this wisdom from an expert gardener and dog guardian
Full Story


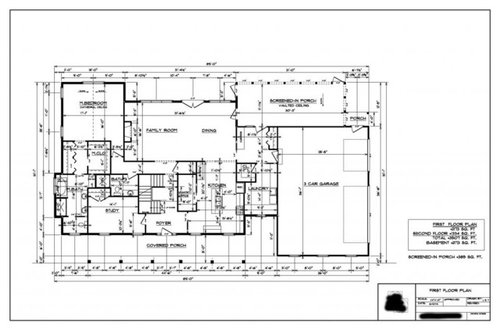
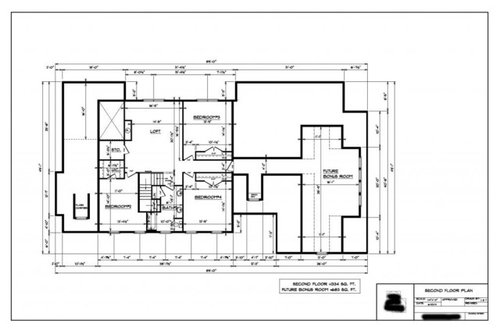
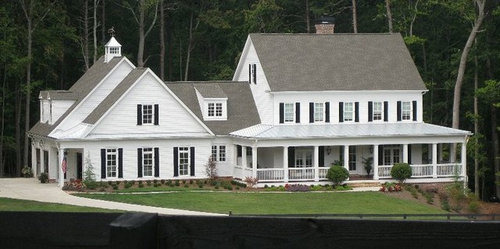


momtoblondie
Katie S.
Related Professionals
South Pasadena Architects & Building Designers · Spring Valley Architects & Building Designers · Glassmanor Design-Build Firms · Mililani Town Design-Build Firms · Accokeek Home Builders · Placentia Home Builders · The Colony Home Builders · Alabaster General Contractors · Channelview General Contractors · Gary General Contractors · Maple Heights General Contractors · McPherson General Contractors · Randolph General Contractors · Valley Station General Contractors · Williston General Contractorslaurensmom21Original Author
laurensmom21Original Author
Nick
done_again_2