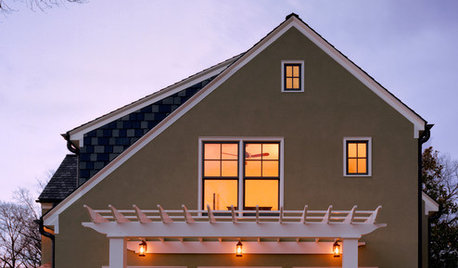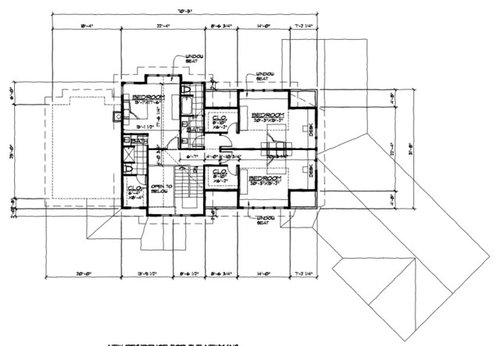Please review elevations
Michelle
9 years ago
Related Stories

HOUZZ TOURSMy Houzz: Hold the (Freight) Elevator, Please!
Industrial style for this artist's live-work loft in Pittsburgh starts before you even walk through the door
Full Story
ARCHITECTUREThink Like an Architect: How to Pass a Design Review
Up the chances a review board will approve your design with these time-tested strategies from an architect
Full Story
TRADITIONAL ARCHITECTURESaltbox Houses Pleasingly Pepper Landscapes
Refreshingly basic silhouettes and materials make saltboxes a simple architectural pleasure
Full Story
PRODUCT PICKSGuest Picks: 21 Rave-Review Bookcases
Flip through this roundup of stylish shelves to find just the right book, toy and knickknack storage and display for you
Full Story
DECORATING GUIDESPlease Touch: Texture Makes Rooms Spring to Life
Great design stimulates all the senses, including touch. Check out these great uses of texture, then let your fingers do the walking
Full Story
GARDENING GUIDESGreat Design Plant: Snowberry Pleases Year-Round
Bright spring foliage, pretty summer flowers, white berries in winter ... Symphoricarpos albus is a sight to behold in every season
Full Story
HOME OFFICESQuiet, Please! How to Cut Noise Pollution at Home
Leaf blowers, trucks or noisy neighbors driving you berserk? These sound-reduction strategies can help you hush things up
Full Story
ARCHITECTUREDesign Workshop: Just a Sliver (of Window), Please
Set the right mood, focus a view or highlight architecture with long, narrow windows sited just so on a wall
Full Story
REMODELING GUIDESHome Elevators: A Rising Trend
The increasing popularity of aging in place and universal design are giving home elevators a boost, spurring innovation and lower cost
Full StoryMore Discussions














MichelleOriginal Author
ILoveRed
Related Professionals
Bonney Lake Architects & Building Designers · Charleston Architects & Building Designers · North Chicago Architects & Building Designers · Salem Home Builders · Westwood Home Builders · Hayward General Contractors · Lakewood General Contractors · Midlothian General Contractors · Pico Rivera General Contractors · Port Saint Lucie General Contractors · Rancho Cordova General Contractors · Rohnert Park General Contractors · Schertz General Contractors · Valley Station General Contractors · Wheeling General ContractorsOaktown
jdez
rmverb
autumn.4
MichelleOriginal Author
mom2samlibby
User
autumn.4
MichelleOriginal Author
MichelleOriginal Author
User
MichelleOriginal Author
User
User
MichelleOriginal Author
missingtheobvious
User
MichelleOriginal Author