Adding sill moulding to clad window
athensmomof3
12 years ago
Related Stories
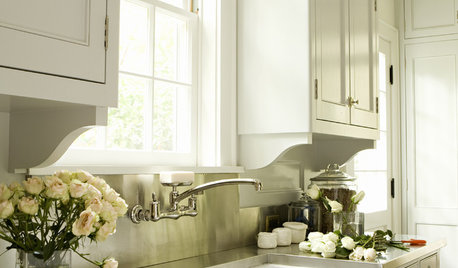
DECORATING GUIDESArchitectural Details Make All the Difference
Are you missing an opportunity to enhance your home with brackets, cabinet feet and moldings?
Full Story
MOST POPULARWhat to Know About Adding a Deck
Want to increase your living space outside? Learn the requirements, costs and other considerations for building a deck
Full Story
TASTEMAKERSA New Decorating Book Celebrates Expert Style Mixing
Old-world classic, traditional and modern elements harmonize in Stephen Sills' gift-worthy new decorating book
Full Story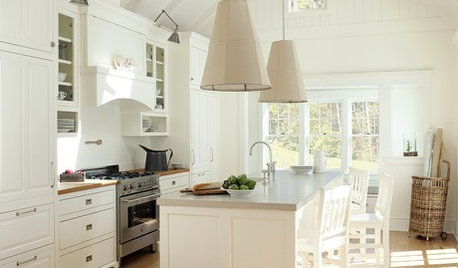
HEALTHY HOMEGet Cleaner Indoor Air Without Opening a Window
Mechanical ventilation can actually be better for your home than the natural kind. Find out the whys and hows here
Full Story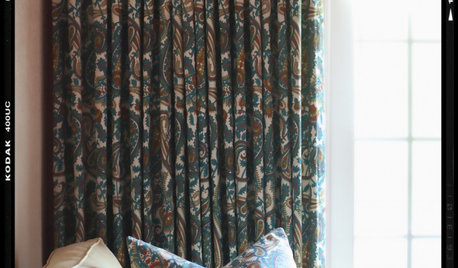
DECORATING GUIDESHow to Get Your Window Treatment Right
Here's the lingo to know to get the draperies you really want
Full Story
GREAT HOME PROJECTSUpgrade Your Windows for Beauty, Comfort and Big Energy Savings
Bid drafts or stuffiness farewell and say hello to lower utility bills with new, energy-efficient windows
Full Story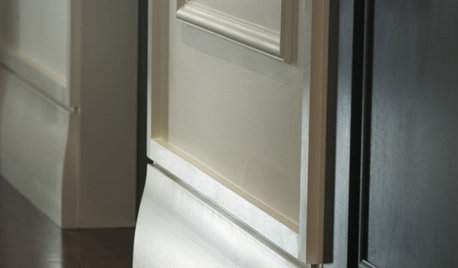
TRIMInterior Trim: 8 Must-Know Elements
Softening transitions and creating a finished look, interior trim for walls, windows and doors comes in many more options than you may know
Full Story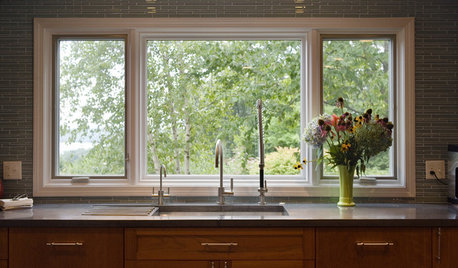
WINDOWSContractor Tips: How to Choose and Install Windows
5 factors to consider when picking and placing windows throughout your home
Full Story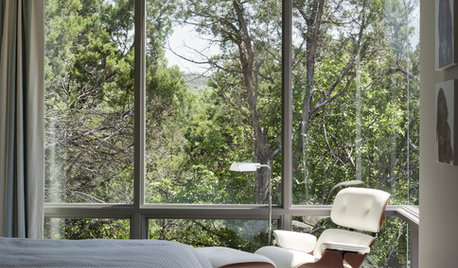
DECORATING GUIDESThe Art of the Window: Drapery Solutions for Difficult Types and Shapes
Stymied by how to hang draperies on a nonstandard window? Check out these tips for dressing 10 tricky window styles
Full Story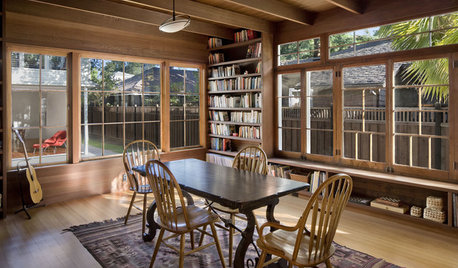
REMODELING GUIDESReplace vs. Restore: The Great Window Debate
Deciding what to do with windows in disrepair isn't easy. This insight on the pros and cons of window replacement or restoration can help
Full Story










sierraeast
nanj
Related Professionals
De Pere Architects & Building Designers · Palos Verdes Estates Design-Build Firms · Accokeek Home Builders · Fresno Home Builders · Waimalu Home Builders · Yorkville Home Builders · Alamo General Contractors · Clive General Contractors · Conway General Contractors · Groveton General Contractors · Hutchinson General Contractors · Lakewood Park General Contractors · River Forest General Contractors · Tabernacle General Contractors · Westmont General ContractorsUser
athensmomof3Original Author
sierraeast
User
athensmomof3Original Author
athensmomof3Original Author
User
athensmomof3Original Author
User
athensmomof3Original Author