It's June 2012 - How's Your Build Progressing?
aries61
11 years ago
Featured Answer
Comments (68)
graceshan
11 years agojoyce_6333
11 years agoRelated Professionals
Asbury Park Architects & Building Designers · Bellview Home Builders · Casa de Oro-Mount Helix Home Builders · Griffith Home Builders · Home Gardens Home Builders · Odenton Home Builders · Pine Bluff Home Builders · Santa Cruz Home Builders · Troutdale Home Builders · Chatsworth General Contractors · Clarksville General Contractors · Eatontown General Contractors · Jacinto City General Contractors · Palatine General Contractors · Park Forest General Contractorsbabs711
11 years agoandi_k
11 years agoMGDawg
11 years agobabs711
11 years agogbsim1
11 years agonewhome4us
11 years agoILoveRed
11 years agobabs711
11 years agoXclusive
11 years agoandi_k
11 years agobabs711
11 years agoandi_k
11 years agocyngar
11 years agowhallyden
11 years agonikinikinine
11 years agoLaberglund
11 years agobabs711
11 years agonatashak
11 years agoathensmomof3
11 years agoalexcato
11 years agoXclusive
11 years agowvmama
11 years agoEpiarch Designs
11 years agookpokesfan
11 years agobowyer123
11 years agoXclusive
11 years agomomo7
11 years agoEpiarch Designs
11 years agoXclusive
11 years agoEpiarch Designs
11 years agogaonmymind
11 years agomelaska
11 years agograceshan
11 years agodnilsen
11 years agomfowler423
11 years agoLaberglund
11 years agodnilsen
11 years agoflgargoyle
11 years agoaucorley
11 years agobowyer123
11 years agodreambuilder
11 years agoMom23Es
11 years agofarmhousemom23
11 years agoEpiarch Designs
11 years agowhallyden
11 years agobabs711
11 years agoMom23Es
11 years agobabs711
11 years ago
Related Stories
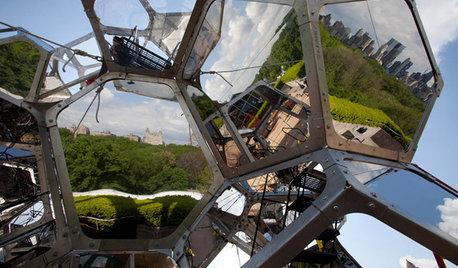
EVENTSDesign Calendar: What to See and Do in June 2012
Enjoy the outdoors at a rootftop art installation in New York or a London festival, chill in the darkness of a movie theater and much more
Full Story0
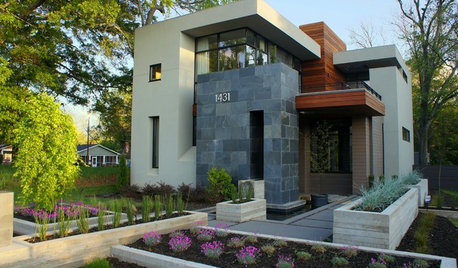
EVENTSDesign Calendar: May 24–June 14, 2012
Get a lift from fine art and antiques in London or hit the streets for a home tour in the States. And video gamers, start your engines
Full Story0
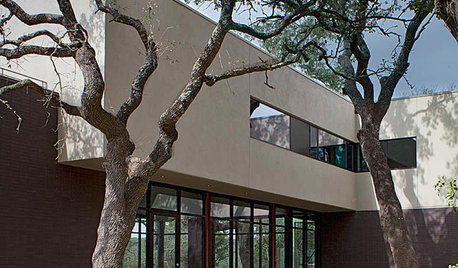
ARCHITECTUREAustin Modern Home Tour 2012
Central courtyards and intimate spaces in open plans highlight Austin's annual modern architecture tour
Full Story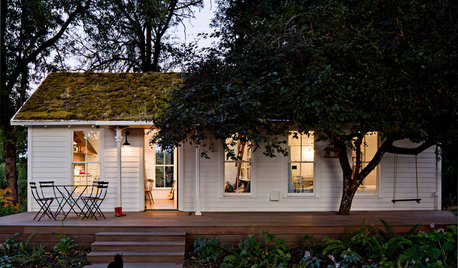
HOUZZ TOURS25 Most Bookmarked Houzz Tours of 2012
Brimming with design solutions, creative layouts and memorable architectural touches, these homes topped the interest charts this year
Full Story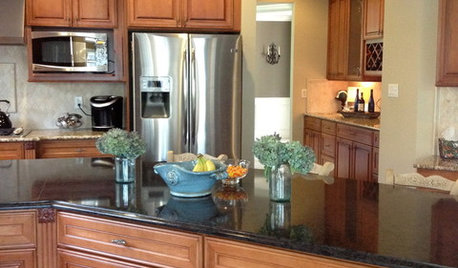
DECORATING GUIDESThe Hottest Houzz Discussion Topics of 2012
Discussions rocked and rolled this year with advice, support, budding friendships — and oh, yes, a political opinion or two
Full Story
EVENTSDesign Calendar: May 10–May 31, 2012
London's calling with a garden party, New Yorkers can marvel at the Kips Bay show house and Californians get an inventive treat
Full Story
EVENTSDesign Calendar: What to See and Do in July 2012
Chicago explores the skyscraper's creative heights, the Hirshhorn Museum engages all of your senses and Baltimore has art on its agenda
Full Story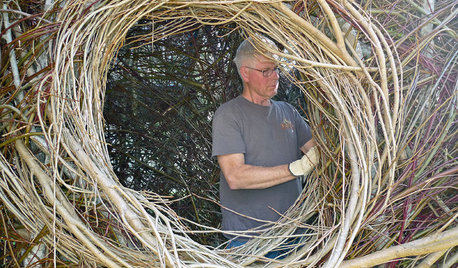
EVENTSDesign Calendar: Jan. 20-Feb. 10, 2012
Las Vegas Market, Austin Modern Home Tour and more: See what's on the Houzz list of things to see and do
Full Story
EVENTSDesign Calendar: April 12–May 3, 2012
Orchids are abloom in the Bronx, while California has ranch homes on its mind. Our nationwide events roundup has something for you
Full Story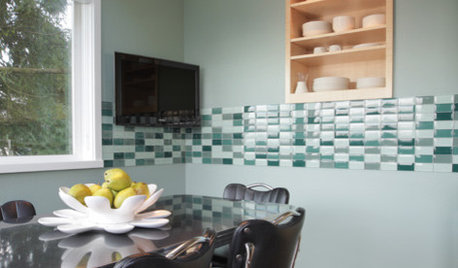
EVENTSDesign Calendar: Feb. 10-Mar. 2, 2012
Whitney Biennial, Seattle Home Show, Chicago seed swap and more
Full Story0






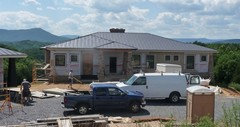
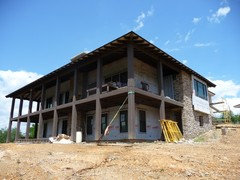

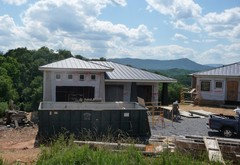

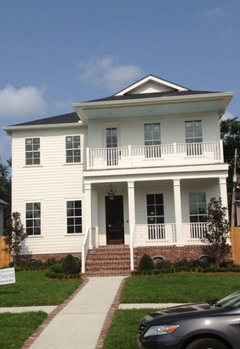



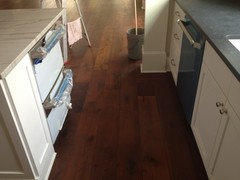



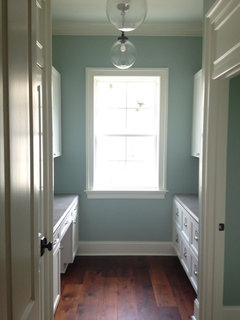


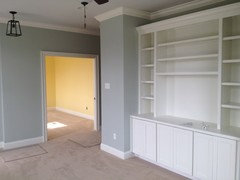

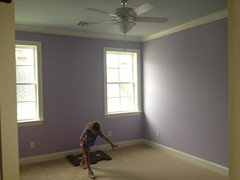
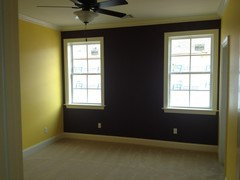


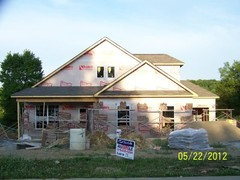

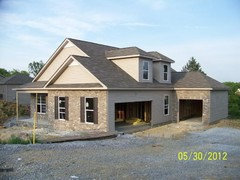
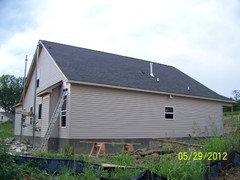



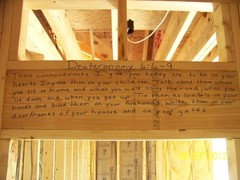
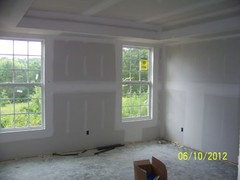







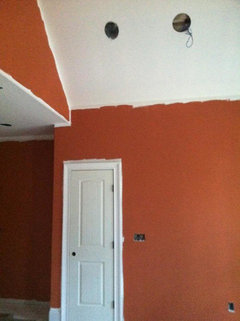
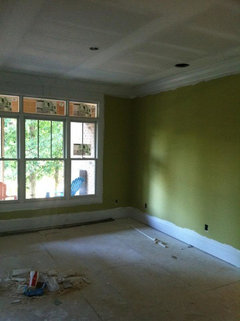
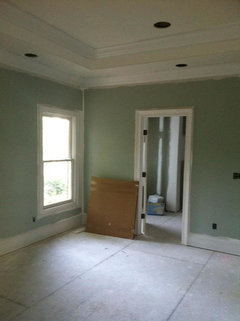







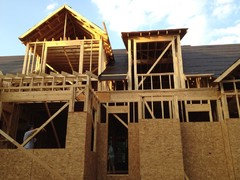
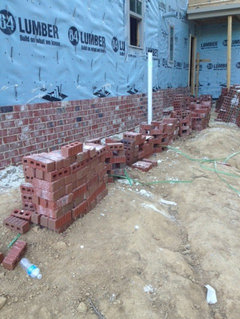
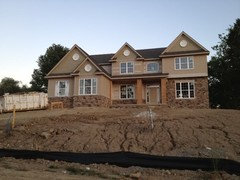
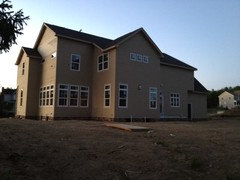




nikinikinine