Critique on 1st floor design
rkalish
11 years ago
Related Stories
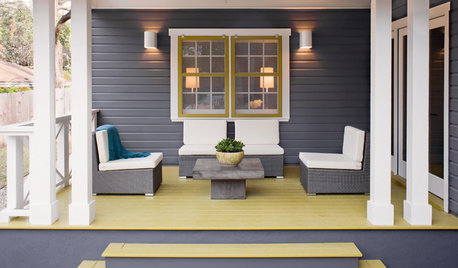
FLOORS8 Ways Colored Floors Can Boost Your Design
Deep colors add height, white creates calm, and warm hues spark energy. Learn more ways to use floor color to enhance your home
Full Story
REMODELING GUIDESDesigner Confessions: Torn Between Wood Floors
19 Photos to Help You Choose a Wood Floor Finish
Full Story
ARCHITECTUREDesign Workshop: How to Separate Space in an Open Floor Plan
Rooms within a room, partial walls, fabric dividers and open shelves create privacy and intimacy while keeping the connection
Full Story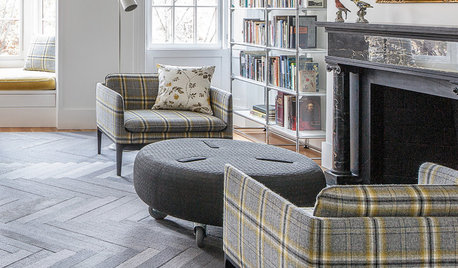
EVENTSNew Rug Designs You Can Expect to See Soon
This September, home professionals will gather at the New York International Carpet Show, where it’s all about floor decor
Full Story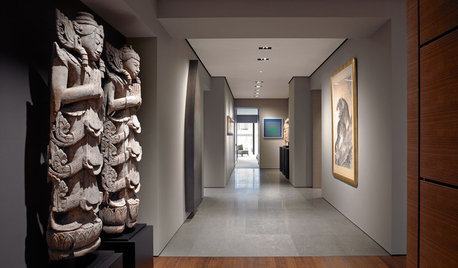
DESIGN DETAILSDesign Workshop: The Modern Wall Base, 4 Ways
Do you really need baseboards? Contemporary design provides minimalist alternatives to the common intersection of floor and wall
Full Story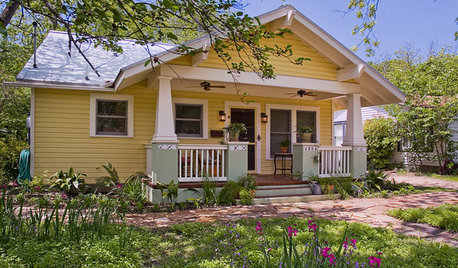
CRAFTSMAN DESIGNBungalows: Domestic Design at the Dawn of the Auto Age
Craftsman details, open floor plans and detached garages make the bungalow-style home an enduring favorite
Full Story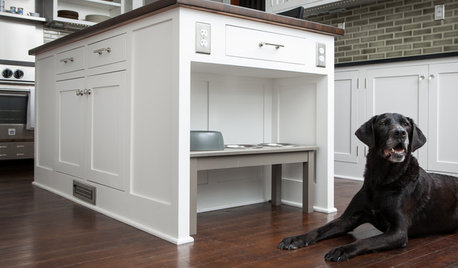
KITCHEN DESIGNPet-Friendly Design: Making Room for the Dog Dish
In a dog’s life, you eat on the floor. Except in kitchens like these, where pets are factored into the design
Full Story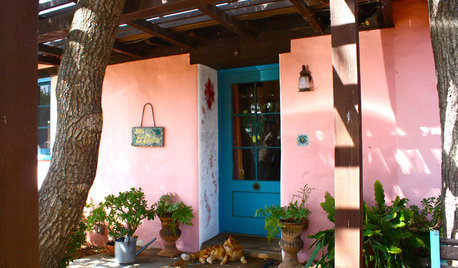
HOUZZ TOURSMy Houzz: Designer's Eclectic Pink California Adobe
Pink walls, red floors and colorful textiles blend with local artwork in an Ojai designer's charmingly eclectic home
Full Story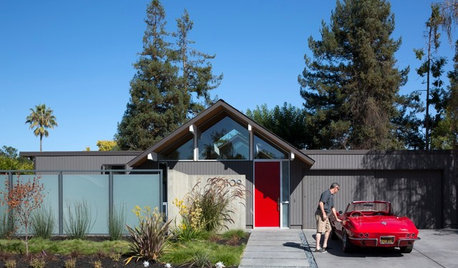
ARCHITECTURE5 Midcentury Design Lessons for Modern-Day Living
The era’s simple and economical materials and open, energy-smart floor plans still have relevance today. See why
Full Story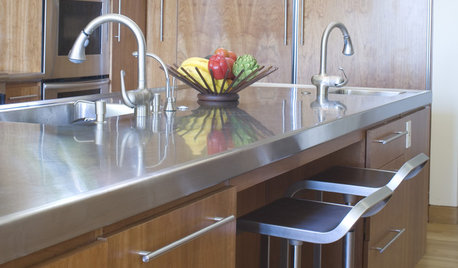
KITCHEN DESIGNDesign an Easy-Clean Kitchen
"You cook and I'll clean" might no longer be a fair trade with these ideas for low-maintenance kitchen countertops, cabinets and floors
Full Story





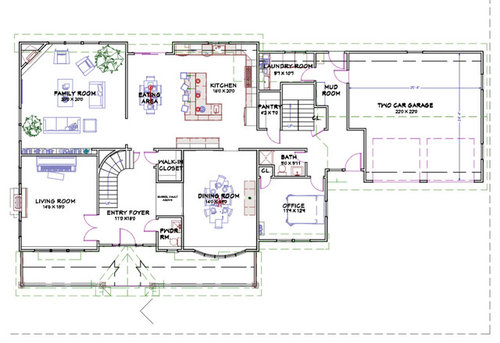
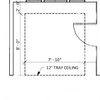


mydreamhome
whallyden
Related Professionals
Oak Grove Design-Build Firms · University Park Home Builders · Four Corners General Contractors · Ashtabula General Contractors · Banning General Contractors · Chatsworth General Contractors · Cheney General Contractors · Coos Bay General Contractors · Dover General Contractors · Fremont General Contractors · Longview General Contractors · New River General Contractors · North Tustin General Contractors · Pocatello General Contractors · Rossmoor General Contractorsmommyto4boys
rkalishOriginal Author
kirkhall
rkalishOriginal Author
kirkhall
rkalishOriginal Author
kirkhall
rkalishOriginal Author
rkalishOriginal Author
kirkhall
rkalishOriginal Author
kirkhall
rkalishOriginal Author
mydreamhome
rkalishOriginal Author
mrsmuggleton
rkalishOriginal Author
landngarage
rkalishOriginal Author
landngarage
dekeoboe
landngarage
rkalishOriginal Author
summerfielddesigns
auroraborelis
rkalishOriginal Author
DreamHomeDreamer