foam board on south walls only?
landngarage
11 years ago
Related Stories

MATERIALSInsulation Basics: What to Know About Spray Foam
Learn what exactly spray foam is, the pros and cons of using it and why you shouldn’t mess around with installation
Full Story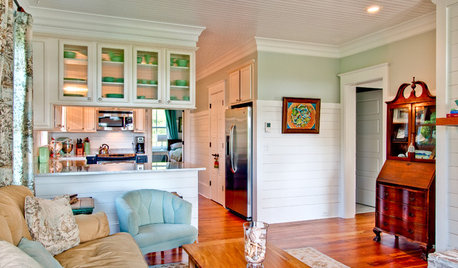
COTTAGE STYLEHouzz Tour: Lowcountry Charm for a South Carolina Cottage
Smart design and beautiful views help a family of 5 live comfortably in 1,200 square feet
Full Story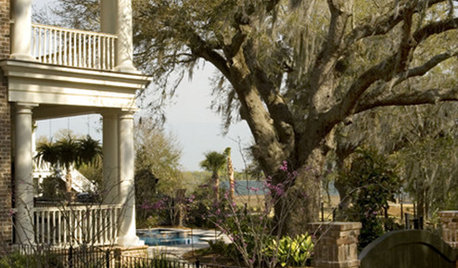
HOUZZ TOURSRegional Design: Charleston and the South Carolina Lowcountry
On the fringes of the South Carolina coast, a range of classic vernacular styles meets modern technology and updated sophistication
Full Story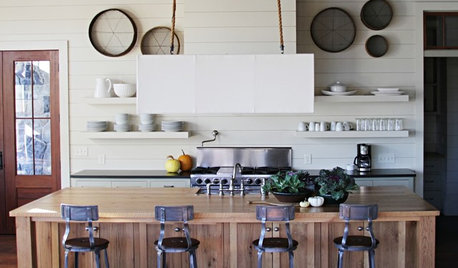
HOUZZ TOURSHouzz Tour: Simple and Soothing in South Carolina
Designer Yvonne McFadden pares down an elegant country vacation home for a family of 5
Full Story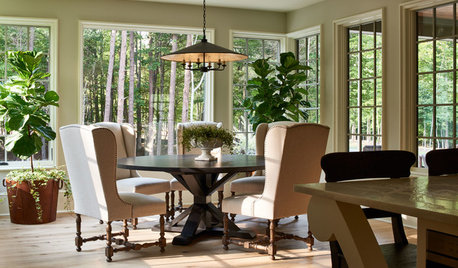
TRADITIONAL HOMESHouzz Tour: English Country Home in the American South
This Charlotte, North Carolina, showhouse offers ideas for a fresh, family-friendly take on traditional design
Full Story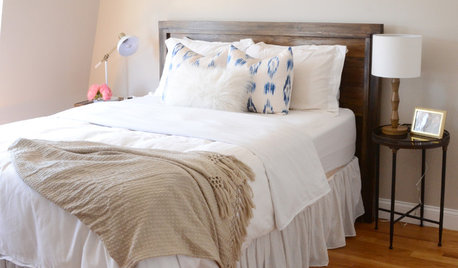
APARTMENTSMy Houzz: Eclectic Style in a South Boston Rental
Small-space storage solutions and a relaxed, curated aesthetic define a couple’s 640-square-foot apartment
Full Story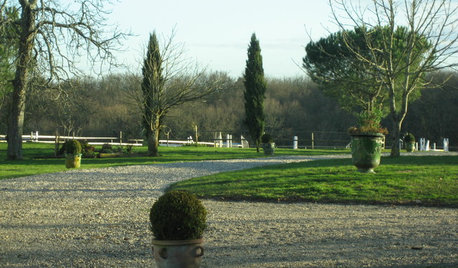
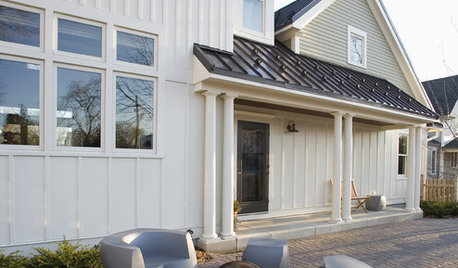
REMODELING GUIDESRenovation Detail: Board and Batten Siding
Classic board and batten siding adds timeless appeal to traditional homes, modern structures and every style in between
Full Story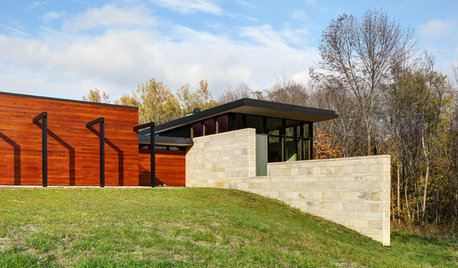
MODERN HOMESHouzz Tour: Fieldstone Divides and Connects a Wisconsin Home
Modern architecture looks right at home on its site, thanks in part to a bold north-south wall of local stone
Full Story
GREEN BUILDINGEcofriendly Cool: Insulate With Wool, Cork, Old Denim and More
Learn about the pros and cons of healthier alternatives to fiberglass and foam, and when to consider an insulation switch
Full StoryMore Discussions







david_cary
landngarageOriginal Author
Related Professionals
Baltimore Architects & Building Designers · Palmer Architects & Building Designers · Rocky Point Architects & Building Designers · Hainesport Home Builders · Jurupa Valley Home Builders · Bloomington General Contractors · Country Club Hills General Contractors · Del Aire General Contractors · Jamestown General Contractors · Montebello General Contractors · North Tustin General Contractors · Owosso General Contractors · Rancho Santa Margarita General Contractors · Redan General Contractors · Seguin General Contractorsdavid_cary
landngarageOriginal Author
energy_rater_la