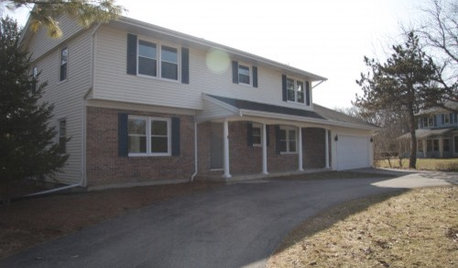Building a House and have questions
ashleyhadams
9 years ago
Related Stories

MOVINGHiring a Home Inspector? Ask These 10 Questions
How to make sure the pro who performs your home inspection is properly qualified and insured, so you can protect your big investment
Full Story
SELLING YOUR HOUSE15 Questions to Ask When Interviewing a Real Estate Agent
Here’s what you should find out before selecting an agent to sell your home
Full Story
GREEN BUILDINGConsidering Concrete Floors? 3 Green-Minded Questions to Ask
Learn what’s in your concrete and about sustainability to make a healthy choice for your home and the earth
Full Story
WORKING WITH PROS9 Questions to Ask a Home Remodeler Before You Meet
Save time and effort by ruling out deal breakers with your contractor before an in-person session
Full Story
FEEL-GOOD HOMEThe Question That Can Make You Love Your Home More
Change your relationship with your house for the better by focusing on the answer to something designers often ask
Full Story

5 Questions for Houzz Design Stars
Post Ideas for Updating an Exterior, Balancing an Off-Center Window and More
Full Story
WORKING WITH PROS10 Questions to Ask Potential Contractors
Ensure the right fit by interviewing general contractors about topics that go beyond the basics
Full Story
REMODELING GUIDESSurvive Your Home Remodel: 11 Must-Ask Questions
Plan ahead to keep minor hassles from turning into major headaches during an extensive renovation
Full Story
REMODELING GUIDESConsidering a Fixer-Upper? 15 Questions to Ask First
Learn about the hidden costs and treasures of older homes to avoid budget surprises and accidentally tossing valuable features
Full Story








pixie_lou
ashleyhadamsOriginal Author
Related Professionals
Bayshore Gardens Architects & Building Designers · Cloverly Architects & Building Designers · Keansburg Architects & Building Designers · Arlington Home Builders · Conroe Home Builders · Harrisburg Home Builders · New Bern General Contractors · Alhambra General Contractors · Browns Mills General Contractors · Brownsville General Contractors · Conway General Contractors · Forest Grove General Contractors · Franklin General Contractors · McPherson General Contractors · Phenix City General Contractorspalimpsest
bpath
nini804
jdez
pixie_lou
robin0919
pixie_lou
mrspete
293summer
snookers1999
ashleyhadamsOriginal Author