House complete... Moving Friday... Photo tour
momto3kiddos
10 years ago
Featured Answer
Sort by:Oldest
Comments (62)
akshars_mom
10 years agolast modified: 9 years agoHouseofsticks
10 years agolast modified: 9 years agoRelated Professionals
Town and Country Architects & Building Designers · The Crossings General Contractors · Bowling Green General Contractors · Country Club Hills General Contractors · Erie General Contractors · Ken Caryl General Contractors · Kettering General Contractors · La Grange Park General Contractors · Lakeside General Contractors · Lincoln General Contractors · Marinette General Contractors · Parma General Contractors · Red Wing General Contractors · Seal Beach General Contractors · Seguin General ContractorsFmrQuahog
10 years agolast modified: 9 years agokirkhall
10 years agolast modified: 9 years agoEden-Manor
10 years agolast modified: 9 years agocarp123
10 years agolast modified: 9 years agoSteph Morris
10 years agolast modified: 9 years agolazy_gardens
10 years agolast modified: 9 years agoKate @ The-Hall-Way
10 years agolast modified: 9 years agomomto3kiddos
10 years agolast modified: 9 years agotikilyn
10 years agolast modified: 9 years agodutty
10 years agolast modified: 9 years agocearbhaill (zone 6b Eastern Kentucky)
10 years agolast modified: 9 years agocaben15
10 years agolast modified: 9 years agoluckymommy1
10 years agolast modified: 9 years agonostalgicfarm
10 years agolast modified: 9 years agomomto3kiddos
10 years agolast modified: 9 years agoLaura Clardy
10 years agolast modified: 9 years agoChadoe3
10 years agolast modified: 9 years agomomto3kiddos
10 years agolast modified: 9 years agoCarol.33
10 years agolast modified: 9 years agodoodledog_gw
10 years agolast modified: 9 years agoSnbtwins
10 years agolast modified: 9 years agoSpottythecat
10 years agolast modified: 9 years agotulips33
10 years agolast modified: 9 years agoKenda Hackney
9 years agoErin Gladden
9 years agomomto3kiddos
9 years agoErin Gladden
9 years agolizcutehouse
9 years agomomto3kiddos
9 years agoErin Gladden
9 years agoalliecurran
9 years agojenrn79
8 years agoAmber
8 years agovsheffield79
8 years agoreesepbuttercup SLC, Utah 6b
8 years agolisaith
8 years agojhoppis_hhs
8 years agoPamela Kordenbrock
8 years agoAlicia-Roger Gaynor
8 years agojoniboyd
8 years agotheolsonsjunkmail
8 years agojordanalazenby
7 years agomissouribound
7 years agohaydendawn
7 years agoWhitney Cuddy
7 years agomindyjust
6 years agomgh_pa
6 years agoFrank Duclo
5 years ago
Related Stories
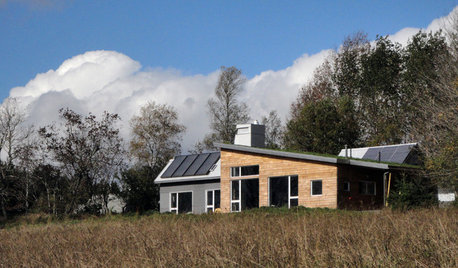
GREEN BUILDINGHouzz Tour: Going Completely Off the Grid in Nova Scotia
Powered by sunshine and built with salvaged materials, this Canadian home is an experiment for green building practices
Full Story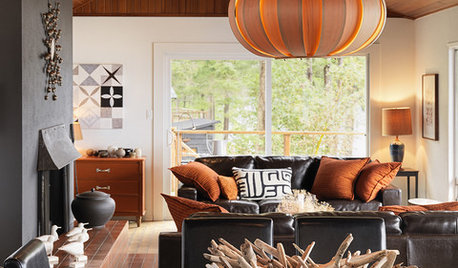
HOUZZ TOURSHouzz Tour: Creative Design Moves Rescue an Island Cottage
Facing down mold and nicotine, two industrious Canadian designers transform an uninhabitable wreck into an artful getaway
Full Story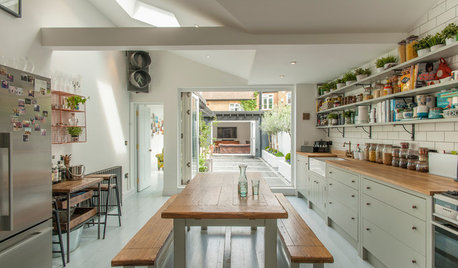
HOMES AROUND THE WORLDHouzz Tour: A 17th-Century Home Moves Up in the World
Intelligent design solutions and a respect for the building’s heritage create a welcoming home with character in London
Full Story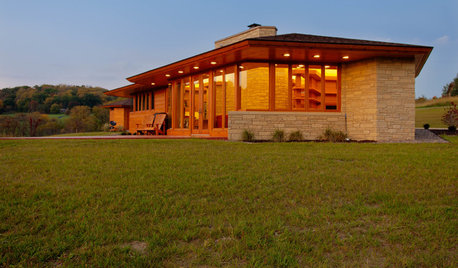
HOUZZ TOURSHouzz Tour: Usonian-Inspired Home With All the Wright Moves
A Chicago couple's weekend retreat fulfills a long-held dream of honoring architect Frank Lloyd Wright
Full Story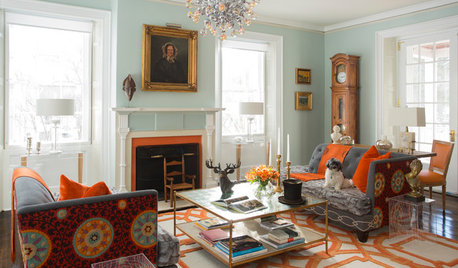
COLORFUL HOMESHouzz Tour: Turning Tradition on Its Head in Vermont
Leopard-spotted stairs, Victoriana paired with Lucite and other daring style moves give a home in a shire a completely new twist
Full Story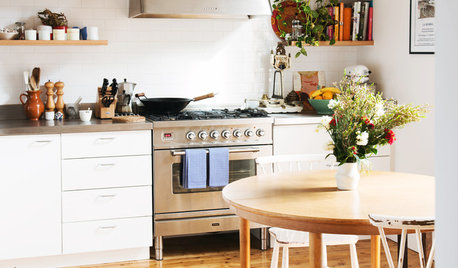
HOUZZ TOURSHouzz Tour: Design Moves Open Up a Melbourne Cottage
A renovation rejiggers rooms and adds space. Suspended shelves and a ceiling trick make the living area feel bigger
Full Story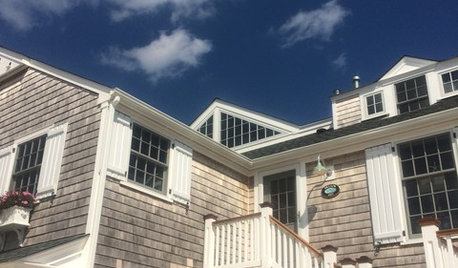
DISASTER PREP & RECOVERYHouzz Tour: Family Rebuilds Home and Community After Hurricane Sandy
This restored coastal New Jersey house — now raised 9 feet off the ground — offers inspiration for neighbors considering a return
Full Story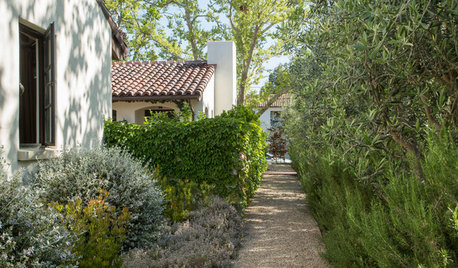
EVENTSTour 5 Gorgeous California Gardens
Get a sneak preview of Palo Alto gardens in the 2015 Gamble Garden Spring Tour, happening Friday and Saturday
Full Story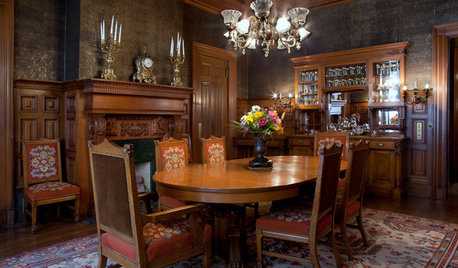
VICTORIAN DESIGNHouzz Tour: San Francisco’s Haas-Lilienthal House
Get a rare behind-the-scenes glimpse of this storied Victorian mansion from its decade-long caretaker
Full Story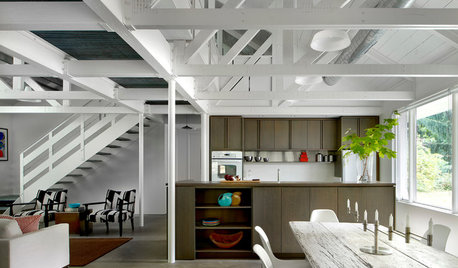
VACATION HOMESHouzz Tour: Moss-Covered Lakeside Cottage Now a Modern Marvel
A 1949 Michigan weekend cottage with a sunken roof gets a makeover that stays true to the house's humble roots
Full StoryMore Discussions









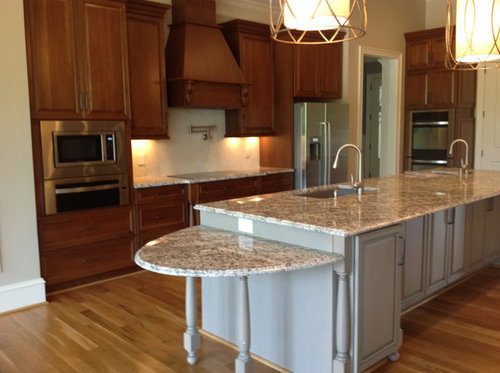
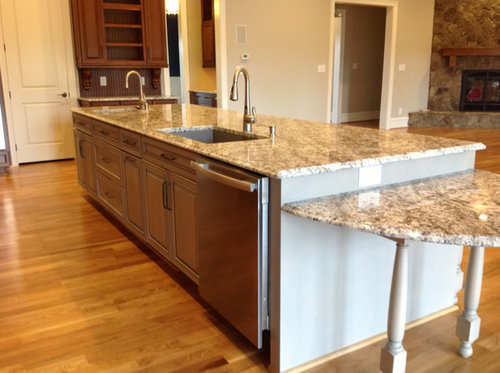
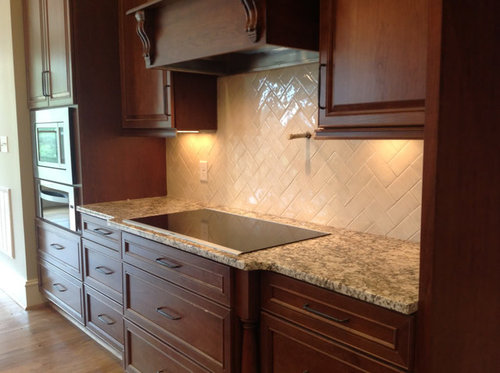
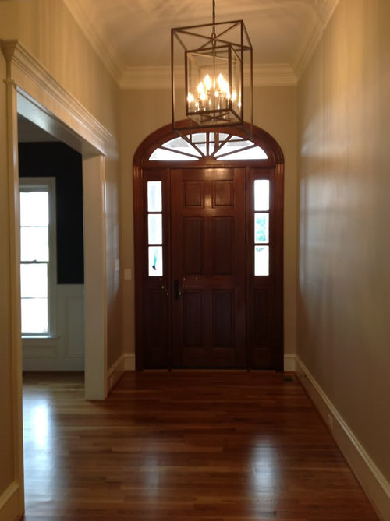
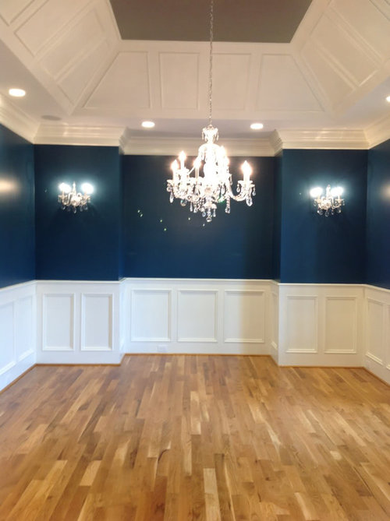
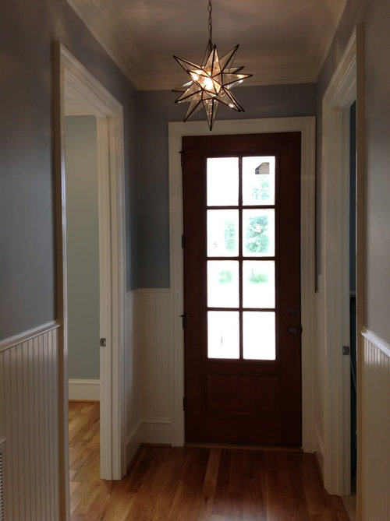
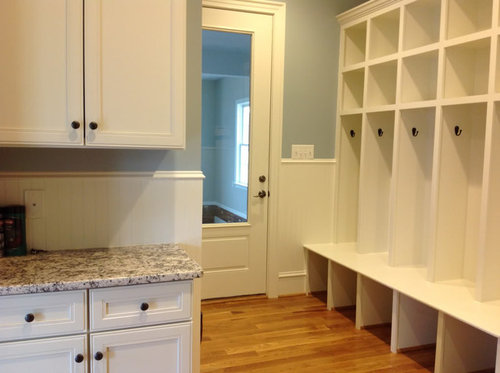
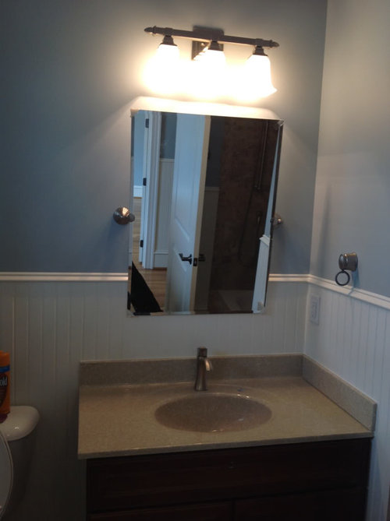
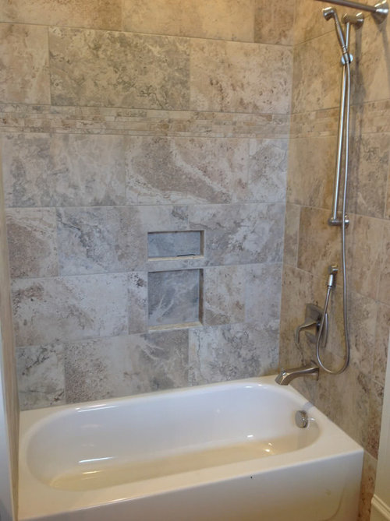

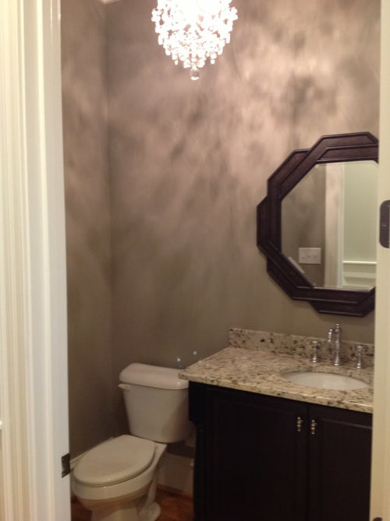
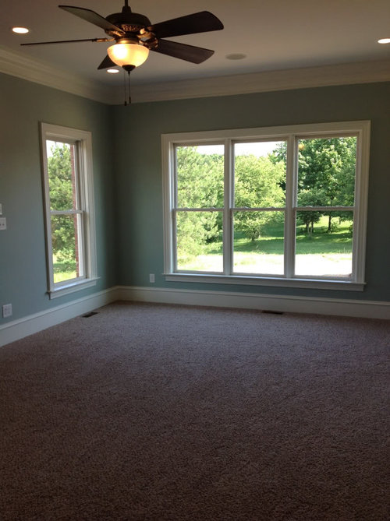
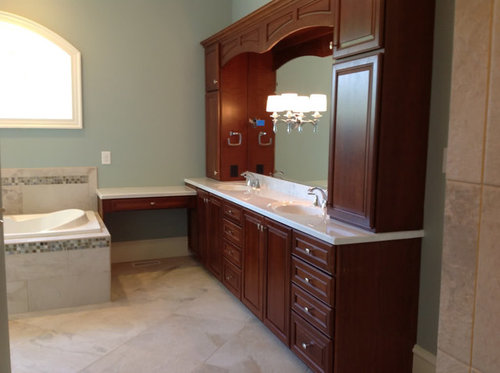


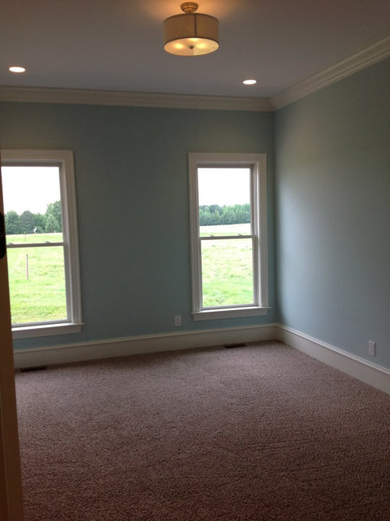
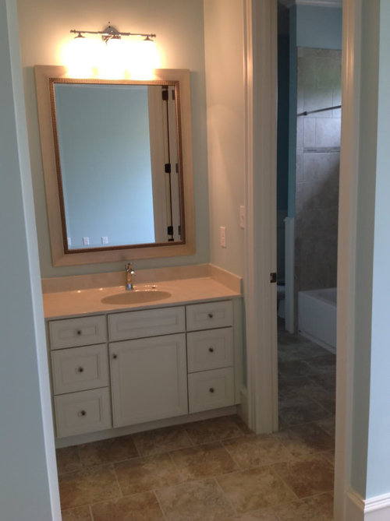

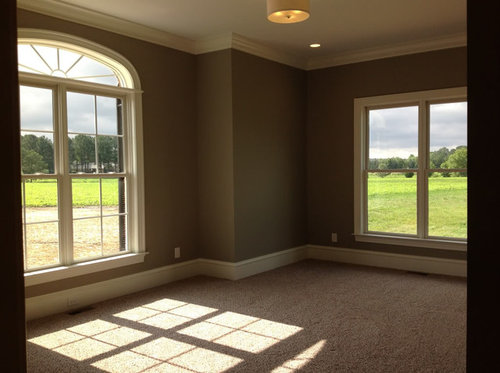


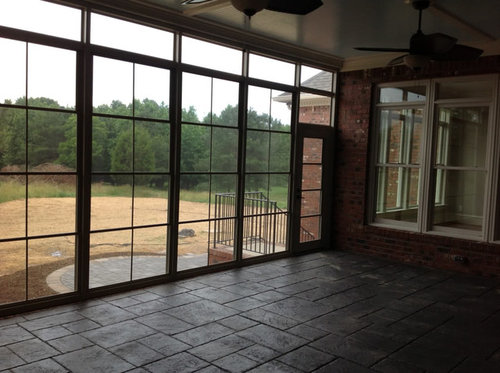
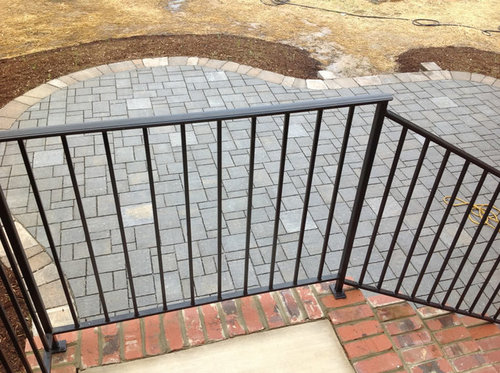
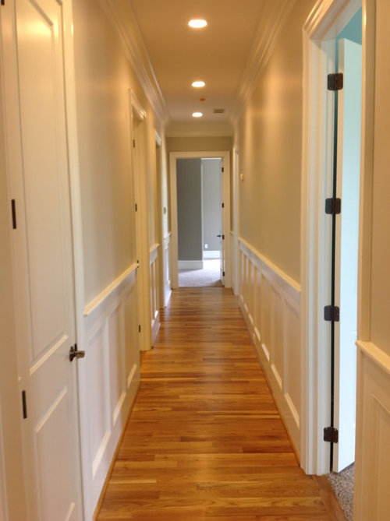

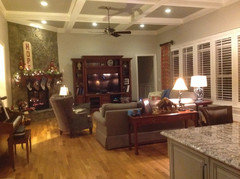
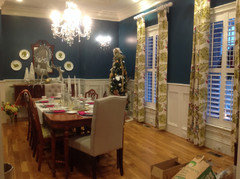



momto3kiddosOriginal Author